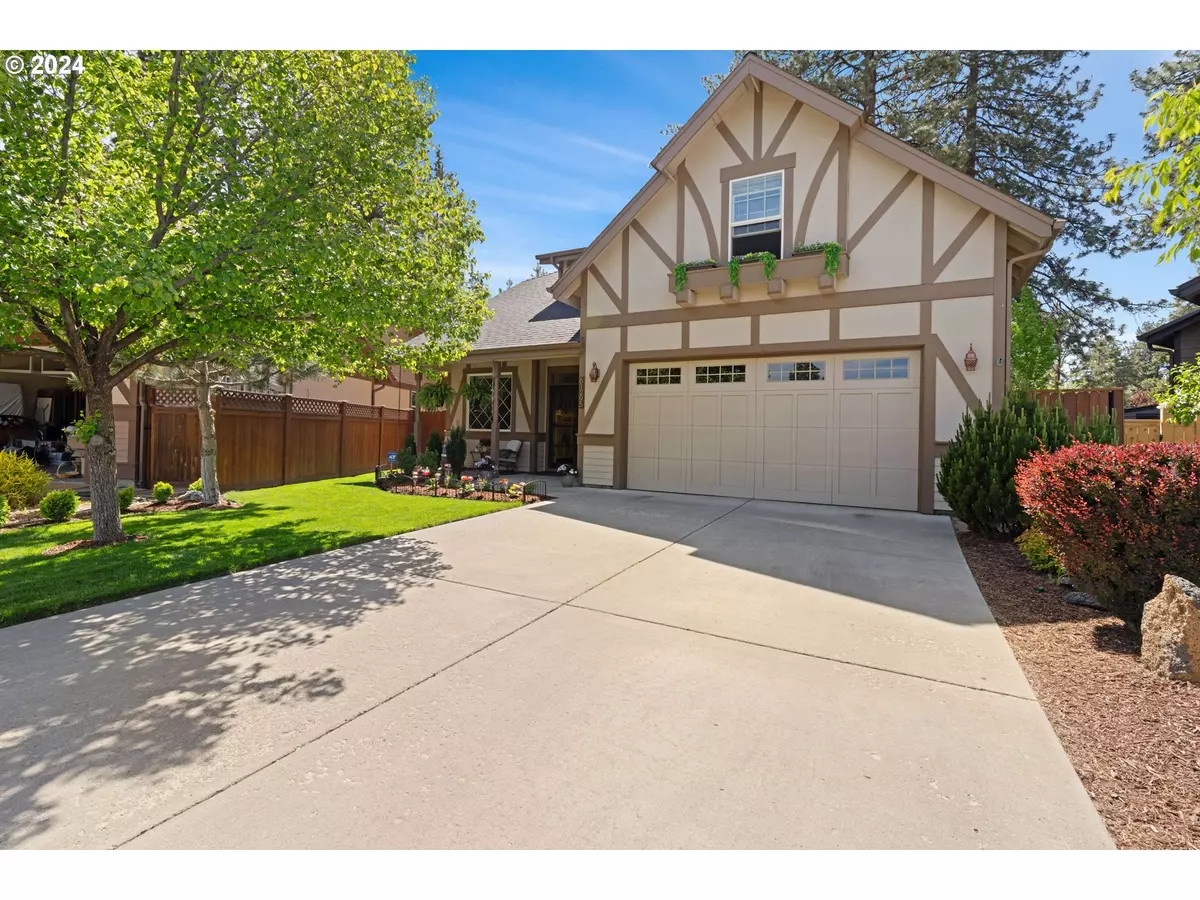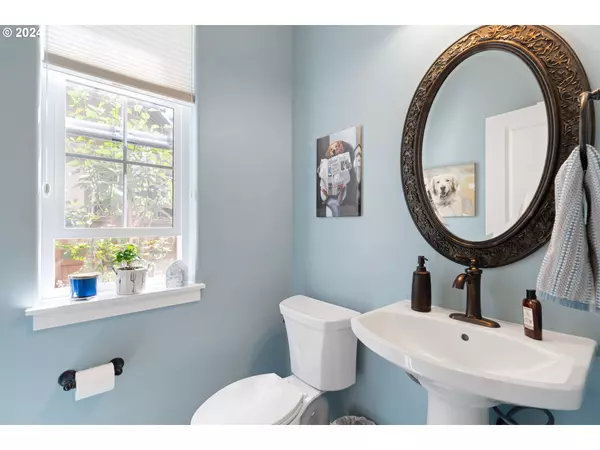Bought with Non Rmls Broker
$639,000
$639,000
For more information regarding the value of a property, please contact us for a free consultation.
3 Beds
2.1 Baths
1,779 SqFt
SOLD DATE : 07/19/2024
Key Details
Sold Price $639,000
Property Type Single Family Home
Sub Type Single Family Residence
Listing Status Sold
Purchase Type For Sale
Square Footage 1,779 sqft
Price per Sqft $359
MLS Listing ID 24449129
Sold Date 07/19/24
Style Tudor
Bedrooms 3
Full Baths 2
Condo Fees $124
HOA Fees $124/mo
Year Built 2011
Annual Tax Amount $4,241
Tax Year 2023
Lot Size 6,098 Sqft
Property Description
Welcome home to 61295 Ring Bearer Ct. Nestled on a quiet cul-de-sac, where European-style Tudor charm meets modern living, this well designed home features a spacious great room floor plan with primary suite plus an office/den on the main level. Enjoy an updated kitchen with Quartz countertops, newer stainless appliances, breakfast bar and more. Relax by the cozy fireplace, enjoy the large primary suite with soaking tub, tile shower and dual sinks plus large walk in closet. Upstairs you will find a landing area, 2 bedrooms and a spacious bathroom with dual sinks. Beautiful newer luxury vinyl floors, recent paint inside and out. Plenty of storage. Step outside thru one of 3 sliding doors to the covered patio with hot tub and room for entertaining, enjoy the water feature and peacefulness of the neighborhood. Must see!
Location
State OR
County Deschutes
Area _320
Zoning RS
Interior
Interior Features Ceiling Fan, Garage Door Opener, Laundry, Quartz, Soaking Tub, Sprinkler, Wallto Wall Carpet, Washer Dryer
Heating Forced Air
Cooling Central Air
Fireplaces Number 1
Fireplaces Type Gas
Appliance Dishwasher, Disposal, Free Standing Gas Range, Free Standing Range, Free Standing Refrigerator, Island, Microwave, Pantry, Quartz, Stainless Steel Appliance
Exterior
Exterior Feature Covered Deck, Covered Patio, Deck, Fenced, Free Standing Hot Tub, Patio, Sprinkler, Water Feature, Yard
Garage Attached
Garage Spaces 2.0
View Territorial
Roof Type Composition
Garage Yes
Building
Lot Description Cul_de_sac
Story 2
Foundation Stem Wall
Sewer Public Sewer
Water Public Water
Level or Stories 2
Schools
Elementary Schools R E Jewell
Middle Schools High Desert
High Schools Caldera
Others
Senior Community No
Acceptable Financing Cash, Conventional, FHA, VALoan
Listing Terms Cash, Conventional, FHA, VALoan
Read Less Info
Want to know what your home might be worth? Contact us for a FREE valuation!

Our team is ready to help you sell your home for the highest possible price ASAP

GET MORE INFORMATION

Principal Broker | Lic# 201210644
ted@beachdogrealestategroup.com
1915 NE Stucki Ave. Suite 250, Hillsboro, OR, 97006







