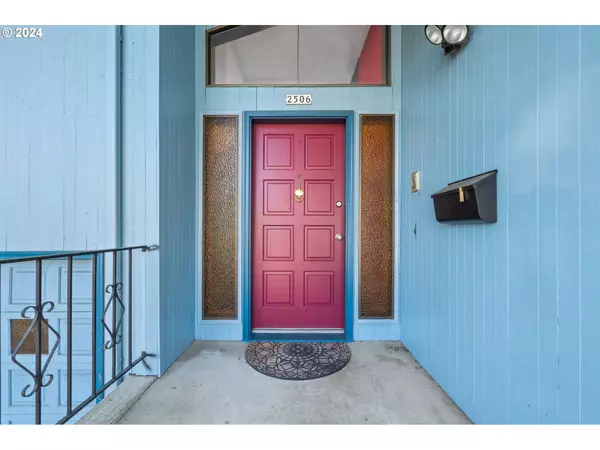Bought with Living Room Realty
$670,000
$690,000
2.9%For more information regarding the value of a property, please contact us for a free consultation.
3 Beds
2.1 Baths
2,054 SqFt
SOLD DATE : 07/23/2024
Key Details
Sold Price $670,000
Property Type Single Family Home
Sub Type Single Family Residence
Listing Status Sold
Purchase Type For Sale
Square Footage 2,054 sqft
Price per Sqft $326
Subdivision Hosford-Abernethy Neighborhood
MLS Listing ID 24363702
Sold Date 07/23/24
Style Other
Bedrooms 3
Full Baths 2
Year Built 1973
Annual Tax Amount $6,999
Tax Year 2023
Lot Size 4,791 Sqft
Property Description
A RARE find!! Delight in the character of this 3BR/2.5BA Abernethy Retreat in Portland's Hosford-Abernethy neighborhood! The home is teeming with potential and boasting a comfortable 2054 sq ft. of living space. Packed with notable features, this home has a newer Roof (2020), Water Heater (2021), Heat Pump & Breaker Box (2022), and newly added GFCI outlets. Furnace? Fully Serviced! Dual heat sources from furnace and heat pump offer the pillar of performance and efficiency. The interior has newer carpet in the bedrooms and LVP flooring in the kitchen and main floor bathrooms. The ductwork was cleaned in 2023. This home checks all the boxes! Need more?? The Finished Basement also has its own entrance door and packed with potential! The property also houses a bonus room located in the garage, perfect for storage or a small workshop. Tucked between Hawthorne and Division St., immerse yourself in gorgeous tree lined streets of this historic neighborhood. A few blocks from the beautiful rose gardens of Ladd's Addition and minutes from downtown! This neighborhood is graced with many local eateries, artisan bakeries, unique shops, lush parks, and an infectious community spirit.
Location
State OR
County Multnomah
Area _143
Zoning R5
Rooms
Basement Finished
Interior
Interior Features Ceiling Fan, Garage Door Opener, High Speed Internet, Laundry, Luxury Vinyl Plank, Soaking Tub, Vaulted Ceiling, Vinyl Floor, Wallto Wall Carpet
Heating Forced Air, Heat Pump
Cooling Heat Pump
Fireplaces Number 2
Fireplaces Type Wood Burning
Appliance Builtin Range, Dishwasher, Disposal, Microwave, Stainless Steel Appliance
Exterior
Exterior Feature Fenced, Patio, Porch, Yard
Garage Attached, ExtraDeep, Oversized
Garage Spaces 2.0
Roof Type Composition
Garage Yes
Building
Lot Description Level, Sloped, Trees
Story 2
Foundation Concrete Perimeter
Sewer Public Sewer
Water Public Water
Level or Stories 2
Schools
Elementary Schools Abernethy
Middle Schools Hosford
High Schools Cleveland
Others
Senior Community No
Acceptable Financing Cash, Conventional, FHA
Listing Terms Cash, Conventional, FHA
Read Less Info
Want to know what your home might be worth? Contact us for a FREE valuation!

Our team is ready to help you sell your home for the highest possible price ASAP

GET MORE INFORMATION

Principal Broker | Lic# 201210644
ted@beachdogrealestategroup.com
1915 NE Stucki Ave. Suite 250, Hillsboro, OR, 97006







