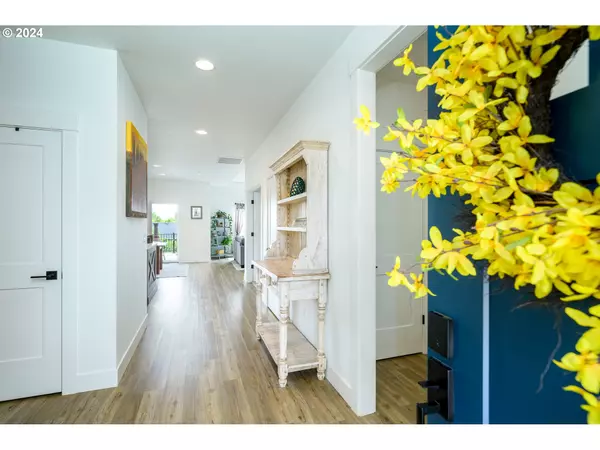Bought with Windermere Realty Trust
$689,000
$689,000
For more information regarding the value of a property, please contact us for a free consultation.
4 Beds
2.1 Baths
2,131 SqFt
SOLD DATE : 07/23/2024
Key Details
Sold Price $689,000
Property Type Single Family Home
Sub Type Single Family Residence
Listing Status Sold
Purchase Type For Sale
Square Footage 2,131 sqft
Price per Sqft $323
MLS Listing ID 24421341
Sold Date 07/23/24
Style Stories1
Bedrooms 4
Full Baths 2
Year Built 2021
Annual Tax Amount $4,954
Tax Year 2023
Lot Size 8,712 Sqft
Property Description
The single level you've been waiting for! Stunning 4-bedroom, 2.5-bath home, built in 2021, with beautiful landscaping ready to enjoy this summer. Situated on a 0.20-acre lot, this like-new residence features a bright open floor plan with large windows and gorgeous valley views from the living room and back deck. The modern kitchen boasts granite countertops, a subway tile backsplash, a large island with bar seating, stainless steel appliances, and a custom pantry. The owner's suite includes a shiplap feature wall and a luxurious ensuite bathroom with an oval soaking tub, a walk-in tiled shower, double sinks, and ample built-in storage. Three additional rooms offer space for family, guests, or home office with French doors. Custom built-ins, gas fireplace, and a shiplap entry with bench enhance the home's charm. The fully fenced backyard features an extended covered deck, a lawn, a paver patio, and a charming "she-shed" for gardening or extra storage. Located near West Hills Parks and walking paths, this contemporary home in a sought-after neighborhood is move-in ready.
Location
State OR
County Yamhill
Area _156
Zoning R2
Rooms
Basement Crawl Space
Interior
Interior Features Ceiling Fan, Garage Door Opener, Granite, Soaking Tub, Sprinkler, Wallto Wall Carpet
Heating Forced Air, Heat Pump
Cooling Heat Pump
Fireplaces Number 1
Fireplaces Type Gas
Appliance Builtin Range, Dishwasher, Disposal, Granite, Microwave, Pantry, Stainless Steel Appliance
Exterior
Exterior Feature Covered Deck, Fenced, Sprinkler, Tool Shed, Yard
Garage Attached
Garage Spaces 2.0
View Seasonal, Territorial, Valley
Roof Type Composition
Garage Yes
Building
Lot Description Gentle Sloping, Seasonal
Story 1
Foundation Concrete Perimeter
Sewer Public Sewer
Water Public Water
Level or Stories 1
Schools
Elementary Schools Willamette
Middle Schools Duniway
High Schools Mcminnville
Others
Senior Community No
Acceptable Financing Cash, Conventional, FHA, VALoan
Listing Terms Cash, Conventional, FHA, VALoan
Read Less Info
Want to know what your home might be worth? Contact us for a FREE valuation!

Our team is ready to help you sell your home for the highest possible price ASAP

GET MORE INFORMATION

Principal Broker | Lic# 201210644
ted@beachdogrealestategroup.com
1915 NE Stucki Ave. Suite 250, Hillsboro, OR, 97006







