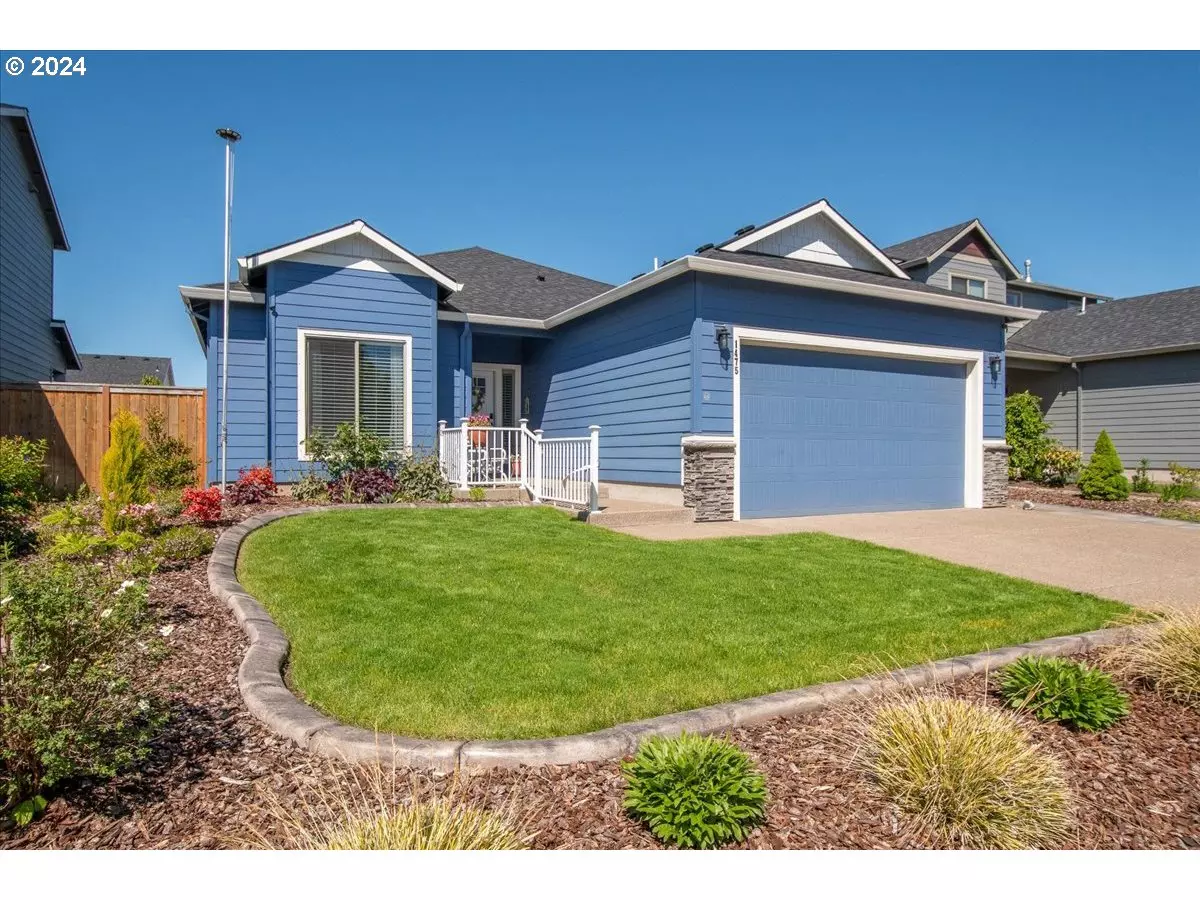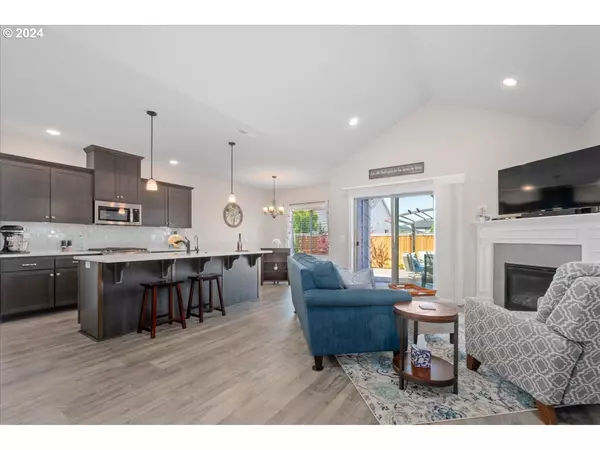Bought with Willcuts Company Realtors
$455,000
$469,000
3.0%For more information regarding the value of a property, please contact us for a free consultation.
3 Beds
2 Baths
1,510 SqFt
SOLD DATE : 07/24/2024
Key Details
Sold Price $455,000
Property Type Single Family Home
Sub Type Single Family Residence
Listing Status Sold
Purchase Type For Sale
Square Footage 1,510 sqft
Price per Sqft $301
Subdivision Boones Crossing
MLS Listing ID 24680095
Sold Date 07/24/24
Style Stories1, Ranch
Bedrooms 3
Full Baths 2
Condo Fees $40
HOA Fees $40/mo
Year Built 2020
Annual Tax Amount $4,765
Tax Year 2023
Lot Size 5,662 Sqft
Property Description
Light, Bright and better than new! Soaring ceilings, LVP wide plank flooring. Great Room concept with large kitchen, stunning cabinetry with abundent storage. Expansive kitchen island w/seating, auxiliary faucet, pull out lower drawers in lower kitchen cabinets, includes built in recycling center. Large pantry. Stainless Refrigerator stays. W/D Stay Primary bedroom has Fan, custom barn slider door to bath, huge walk in closet and large custom designed walk/roll in shower. This open concept design effortlessly connects the living room, dining room and kitchen and embraces the outdoor setting with extensive custom paver design in back and side. 2 large seating areas for entertaining, pergola with its own shade covering, perfect for family/friends barbecues and entertaining. Artificial turf in back yard for easy maintenance! Newer Storage Shed. Raised gardens, herb gardens, strawberries. Custom designed landscape front and back. Easy access to both I-5 & 99E. Schedule your appointment and tour this beautiful home today! Home also includes Amazon Blink security cameras and doorbell, Keyless front door lock. A/C. Sprinkler system in front, watering system for plants in back. Solar lighting walkways and at top of flag pole front yard. Lovely neighborhood! See list of seller patio/furniture/interior for sale in Docs. Don't miss out!!
Location
State OR
County Marion
Area _170
Rooms
Basement Crawl Space
Interior
Interior Features Ceiling Fan, Garage Door Opener, Granite, High Ceilings, Laundry, Luxury Vinyl Plank, Quartz, Washer Dryer
Heating Forced Air
Cooling Heat Pump
Fireplaces Number 1
Fireplaces Type Gas
Appliance Builtin Range, Disposal, Free Standing Range, Free Standing Refrigerator, Gas Appliances, Island, Quartz, Stainless Steel Appliance, Tile
Exterior
Exterior Feature Fenced, Garden, Patio, Porch, Raised Beds, Sprinkler, Tool Shed, Water Sense Irrigation, Yard
Garage Attached
Garage Spaces 2.0
View Seasonal
Roof Type Composition
Garage Yes
Building
Lot Description Level, Seasonal
Story 1
Foundation Concrete Perimeter
Sewer Public Sewer
Water Public Water
Level or Stories 1
Schools
Elementary Schools Lincoln
Middle Schools French Prairie
High Schools Woodburn
Others
HOA Name $40 a month for common areas Call Jennifer for specifics
Senior Community No
Acceptable Financing CallListingAgent, Cash, Conventional, FHA, VALoan
Listing Terms CallListingAgent, Cash, Conventional, FHA, VALoan
Read Less Info
Want to know what your home might be worth? Contact us for a FREE valuation!

Our team is ready to help you sell your home for the highest possible price ASAP

GET MORE INFORMATION

Principal Broker | Lic# 201210644
ted@beachdogrealestategroup.com
1915 NE Stucki Ave. Suite 250, Hillsboro, OR, 97006







