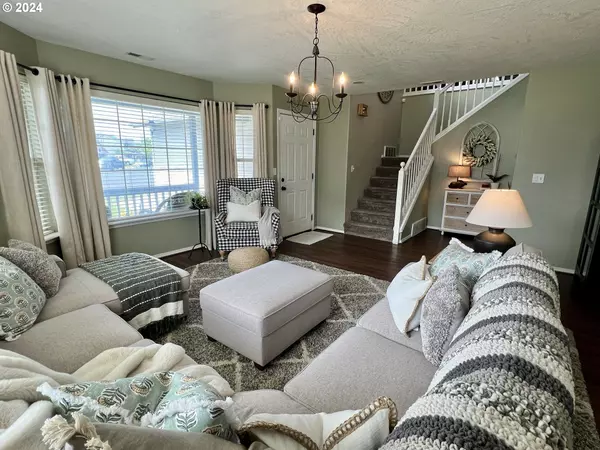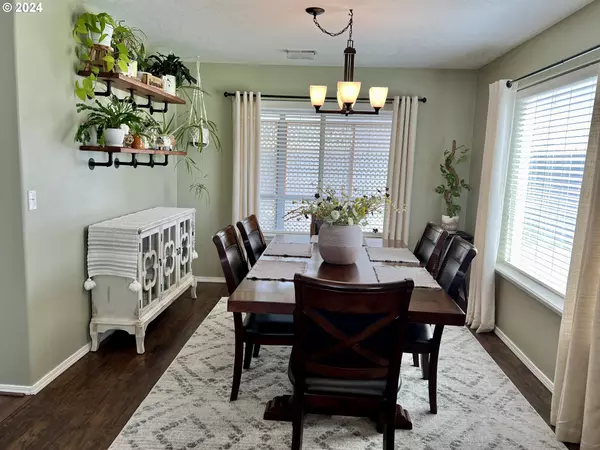Bought with Allison James Estates and Homes of OR LLC
$400,000
$404,990
1.2%For more information regarding the value of a property, please contact us for a free consultation.
3 Beds
2.1 Baths
2,048 SqFt
SOLD DATE : 07/24/2024
Key Details
Sold Price $400,000
Property Type Single Family Home
Sub Type Single Family Residence
Listing Status Sold
Purchase Type For Sale
Square Footage 2,048 sqft
Price per Sqft $195
MLS Listing ID 24641152
Sold Date 07/24/24
Style Stories2
Bedrooms 3
Full Baths 2
Year Built 2002
Annual Tax Amount $4,148
Tax Year 2023
Lot Size 0.260 Acres
Property Description
Welcome to this beauty that you're going to want to call Home! As you step inside, you'll instantly notice many new updates - luxury vinyl plank flooring, interior paint, and lighting. The heart of this home, the kitchen, has freshly painted cabinets, sleek new sink and faucet, backsplash and countertops. Additionally, the kitchen has two pantries ensuring you have ample storage. There are two living rooms on the main level, giving you lots of space to entertain family and friends. A fireplace in the back living room creates the perfect ambiance for relaxation after full days work. The half bath was recently updated for a chic new look and the convenience continues with the laundry room offering additional cabinet space. On the upper level you'll find a versatile sitting area to use as a reading nook, exercise space, craft area or kids' play space. A large primary suite features a bay window, vaulted ceilings and a bath with double sinks, walk-in shower and spacious walk-in closet. Two extra spare bedrooms and full bath are also on the upper level. Outside, the full length covered patio is equipped with a light/speaker combo and ceiling fan. Fully fenced yard includes timed underground sprinklers, curbing, and mature trees that provide ample shade. Containers sits behind the garage for tool storage and on the opposite side of the home sits a shed for more storage. A pergola was built a couple years back for extra entertainment space. And don't miss the RV parking included - this home truly has it all. Make this beautifully remodeled house your forever home.
Location
State OR
County Umatilla
Area _431
Rooms
Basement None
Interior
Interior Features Ceiling Fan, Garage Door Opener, Laundry, Luxury Vinyl Plank, Vaulted Ceiling, Vinyl Floor, Wallto Wall Carpet
Heating Forced Air
Cooling Central Air
Fireplaces Number 1
Fireplaces Type Gas
Appliance Dishwasher, Disposal, Free Standing Range, Microwave, Pantry, Plumbed For Ice Maker
Exterior
Exterior Feature Covered Patio, Fenced, R V Parking, Sprinkler, Tool Shed, Yard
Garage Attached
Garage Spaces 3.0
Roof Type Composition
Garage Yes
Building
Lot Description Cul_de_sac
Story 2
Foundation Slab
Sewer Public Sewer
Water Public Water
Level or Stories 2
Schools
Elementary Schools Sunset
Middle Schools Sandstone
High Schools Hermiston
Others
Senior Community No
Acceptable Financing Cash, Conventional, FHA, StateGILoan, USDALoan, VALoan
Listing Terms Cash, Conventional, FHA, StateGILoan, USDALoan, VALoan
Read Less Info
Want to know what your home might be worth? Contact us for a FREE valuation!

Our team is ready to help you sell your home for the highest possible price ASAP

GET MORE INFORMATION

Principal Broker | Lic# 201210644
ted@beachdogrealestategroup.com
1915 NE Stucki Ave. Suite 250, Hillsboro, OR, 97006







