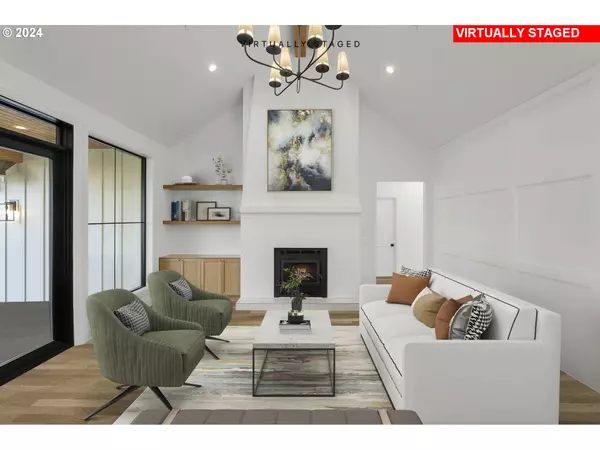Bought with eXp Realty LLC
$1,395,000
$1,419,900
1.8%For more information regarding the value of a property, please contact us for a free consultation.
4 Beds
4.1 Baths
3,150 SqFt
SOLD DATE : 07/23/2024
Key Details
Sold Price $1,395,000
Property Type Single Family Home
Sub Type Single Family Residence
Listing Status Sold
Purchase Type For Sale
Square Footage 3,150 sqft
Price per Sqft $442
Subdivision Hockinson
MLS Listing ID 24625031
Sold Date 07/23/24
Style Stories1
Bedrooms 4
Full Baths 4
Year Built 2022
Annual Tax Amount $8,156
Tax Year 2023
Lot Size 1.280 Acres
Property Sub-Type Single Family Residence
Property Description
OPEN HOUSE Saturday 5/18 11am-1pm. Nestled in the charming community of Hockinson with its highly desired schools, this exceptional home embodies quality craftsmanship & thoughtful design at every turn. This residence boasts a wealth of desirable features from the stately Mahogany front door to the 50yr Presidential roof. Step inside to discover a world of elegance where high white oak beamed ceilings and walls of glass create an inviting ambiance filled with natural light. The open living spaces flow effortlessly from one room to the next, while the White Oak wood floors add warmth and character throughout. The heart of the home is the fabulous kitchen where culinary delights await. With quartz countertops, designer tiles and a huge Butler's Pantry, it's a chef's dream come true. Whether you prefer electric or gas cooking, the cooktop is prepped for both, while massive cabinetry storage provides ample space for all your kitchen essentials. Relax and unwind in the spacious primary suite featuring a walk-in dressing room with custom cabinetry, walk-in shower & standalone tub. Separated from the other 3 bedrooms and baths, it offers a private retreat where luxury meets tranquility. The spa experience comes home in the other baths & sauna as well. Brilliant in design, the bonus room has its own full bath & great functionality. Outside, the grounds offer a peaceful sanctuary with raised bed gardens, fruit trees and privacy trees creating a picturesque backdrop. The oversized 3 bay garage provides ample space for storage & workshop needs, while the fully fenced, level acre lot offers plenty of room for outdoor enjoyment and a shop. With Xfinity internet, public water, and no HOA restrictions, this home epitomizes modern luxury living in Hockinson. From the meticulously crafted interior to the serene outdoor spaces, every detail has been carefully considered to ensure a lifestyle of unparalleled comfort and convenience. Welcome home to true quality and timeless elegance.
Location
State WA
County Clark
Area _62
Zoning R-5
Rooms
Basement Crawl Space
Interior
Interior Features Engineered Hardwood, Garage Door Opener, Heat Recovery Ventilator, High Ceilings, High Speed Internet, Quartz, Slate Flooring, Soaking Tub, Sprinkler, Tile Floor, Vaulted Ceiling, Wainscoting
Heating Forced Air95 Plus, Heat Exchanger, Heat Pump
Cooling Central Air
Fireplaces Number 1
Fireplaces Type Wood Burning
Appliance Appliance Garage, Builtin Oven, Butlers Pantry, Cooktop, Dishwasher, Double Oven, E N E R G Y S T A R Qualified Appliances, Free Standing Refrigerator, Island, Pantry, Pot Filler, Quartz, Range Hood, Stainless Steel Appliance, Tile
Exterior
Exterior Feature Covered Patio, Fenced, Fire Pit, Patio, Porch, Raised Beds, R V Parking, Yard
Parking Features ExtraDeep, Oversized
Garage Spaces 3.0
View Territorial
Roof Type Shingle
Accessibility AccessibleEntrance, GarageonMain, GroundLevel, MainFloorBedroomBath, MinimalSteps, NaturalLighting, UtilityRoomOnMain, WalkinShower
Garage Yes
Building
Lot Description Level
Story 1
Foundation Concrete Perimeter
Sewer Pressure Distribution System, Septic Tank
Water Public Water
Level or Stories 1
Schools
Elementary Schools Hockinson
Middle Schools Hockinson
High Schools Hockinson
Others
Senior Community No
Acceptable Financing Cash, Conventional, VALoan
Listing Terms Cash, Conventional, VALoan
Read Less Info
Want to know what your home might be worth? Contact us for a FREE valuation!

Our team is ready to help you sell your home for the highest possible price ASAP

GET MORE INFORMATION
Principal Broker | Lic# 201210644
ted@beachdogrealestategroup.com
1915 NE Stucki Ave. Suite 250, Hillsboro, OR, 97006







