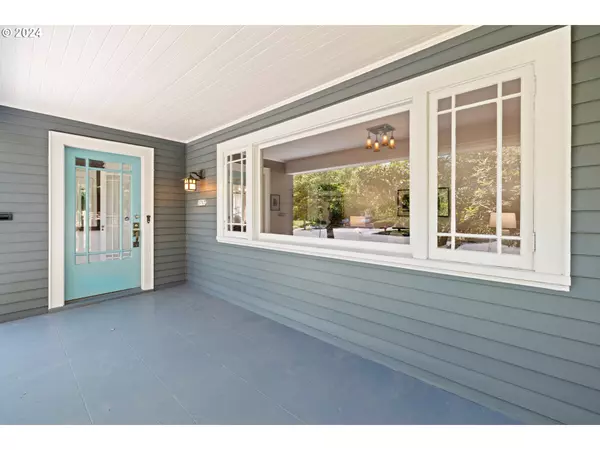Bought with Windermere Realty Trust
$1,185,000
$1,075,000
10.2%For more information regarding the value of a property, please contact us for a free consultation.
4 Beds
3 Baths
3,986 SqFt
SOLD DATE : 07/24/2024
Key Details
Sold Price $1,185,000
Property Type Single Family Home
Sub Type Single Family Residence
Listing Status Sold
Purchase Type For Sale
Square Footage 3,986 sqft
Price per Sqft $297
Subdivision Sabin
MLS Listing ID 24060475
Sold Date 07/24/24
Style Bungalow, Craftsman
Bedrooms 4
Full Baths 3
Year Built 1923
Annual Tax Amount $7,591
Tax Year 2023
Lot Size 6,098 Sqft
Property Description
Beautiful Broad Shouldered 1923 Vintage Craftsman in the heart of vibrant Sabin. Upon entering you're greeted by a large enclosed entry, large living room, large sunroom with original hardwood flooring, formal living and dining rooms. The updated Kitchen features white oak flooring, dual fuel wolf range, high end hood system, pantry, quartz counters and a tiled wall. The spacious main floor primary bedroom has a retreat and a dressing area, and connects to the main floor bath. Upstairs there are 3 good sized bedrooms, with one of them with it's own dressing/flex room.the lower level features a large media family room, separate secure storage, a fabulous full bath, and a >4000 bottle temperature/humidity controlled wine cellar. The bright finished and tiled laundry room almost makes doing laundry a pleasure
Location
State OR
County Multnomah
Area _142
Rooms
Basement Exterior Entry, Finished, Partial Basement
Interior
Interior Features Dual Flush Toilet, Garage Door Opener, Hardwood Floors, Laundry, Slate Flooring, Tile Floor, Wallto Wall Carpet, Washer Dryer, Wood Floors
Heating Forced Air, Radiant
Cooling Central Air
Fireplaces Number 1
Fireplaces Type Wood Burning
Appliance Convection Oven, Dishwasher, Disposal, E N E R G Y S T A R Qualified Appliances, Free Standing Gas Range, Free Standing Range, Free Standing Refrigerator, Pantry, Plumbed For Ice Maker, Quartz, Range Hood, Solid Surface Countertop, Stainless Steel Appliance, Tile
Exterior
Exterior Feature Fenced, Patio, Porch, Yard
Garage Attached
Garage Spaces 1.0
Roof Type Composition
Garage Yes
Building
Lot Description Corner Lot, Level
Story 3
Foundation Concrete Perimeter
Sewer Public Sewer
Water Public Water
Level or Stories 3
Schools
Elementary Schools Sabin
Middle Schools Harriet Tubman
High Schools Grant
Others
Senior Community No
Acceptable Financing Cash, Conventional
Listing Terms Cash, Conventional
Read Less Info
Want to know what your home might be worth? Contact us for a FREE valuation!

Our team is ready to help you sell your home for the highest possible price ASAP

GET MORE INFORMATION

Principal Broker | Lic# 201210644
ted@beachdogrealestategroup.com
1915 NE Stucki Ave. Suite 250, Hillsboro, OR, 97006







