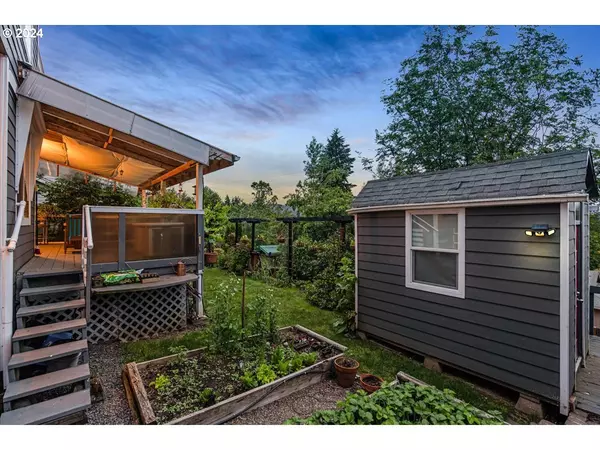Bought with Knipe Realty ERA Powered
$535,000
$535,000
For more information regarding the value of a property, please contact us for a free consultation.
3 Beds
2.1 Baths
1,425 SqFt
SOLD DATE : 07/25/2024
Key Details
Sold Price $535,000
Property Type Single Family Home
Sub Type Single Family Residence
Listing Status Sold
Purchase Type For Sale
Square Footage 1,425 sqft
Price per Sqft $375
MLS Listing ID 24445373
Sold Date 07/25/24
Style Traditional
Bedrooms 3
Full Baths 2
Year Built 1996
Annual Tax Amount $4,834
Tax Year 2023
Lot Size 4,791 Sqft
Property Description
Welcome to this charming two-story home in the heart of Sherwood, featuring an open-plan living area with high ceilings that flows into the dining room and kitchen adorned with granite countertops and hardwood bamboo flooring. The downstairs includes a convenient laundry room and half bath, while upstairs boasts a primary bedroom with an ensuite bathroom and walk-in closets in both the primary and secondary bedrooms. Recent upgrades include a new roof in 2021 and a durable Hardie-plank exterior. The large covered deck offers outstanding views of the terraced backyard, complete with trellises, irrigated hanging baskets, and raised garden beds. Additional highlights include a fully insulated shed, perfect for an office or extra storage, and beautifully landscaped front and backyards. Located just minutes from historic downtown Sherwood and local schools, this home is nestled on a quiet, low-traffic street in a family-friendly neighborhood with no HOA.
Location
State OR
County Washington
Area _151
Rooms
Basement Crawl Space
Interior
Interior Features Garage Door Opener, High Ceilings, Vaulted Ceiling, Wallto Wall Carpet, Washer Dryer
Heating Forced Air
Cooling Central Air
Fireplaces Number 1
Fireplaces Type Gas
Appliance Dishwasher, Disposal, Free Standing Range, Free Standing Refrigerator, Granite, Pantry, Stainless Steel Appliance
Exterior
Exterior Feature Covered Deck, Fenced, Garden, Outbuilding, Raised Beds, Tool Shed, Workshop, Yard
Garage Attached
Garage Spaces 2.0
Waterfront Yes
Waterfront Description BayFront
View Seasonal, Territorial
Roof Type Composition
Garage Yes
Building
Lot Description Sloped, Trees
Story 2
Foundation Block
Sewer Public Sewer
Water Public Water
Level or Stories 2
Schools
Elementary Schools Archer Glen
Middle Schools Sherwood
High Schools Sherwood
Others
Senior Community No
Acceptable Financing Cash, Conventional, FHA, VALoan
Listing Terms Cash, Conventional, FHA, VALoan
Read Less Info
Want to know what your home might be worth? Contact us for a FREE valuation!

Our team is ready to help you sell your home for the highest possible price ASAP

GET MORE INFORMATION

Principal Broker | Lic# 201210644
ted@beachdogrealestategroup.com
1915 NE Stucki Ave. Suite 250, Hillsboro, OR, 97006







