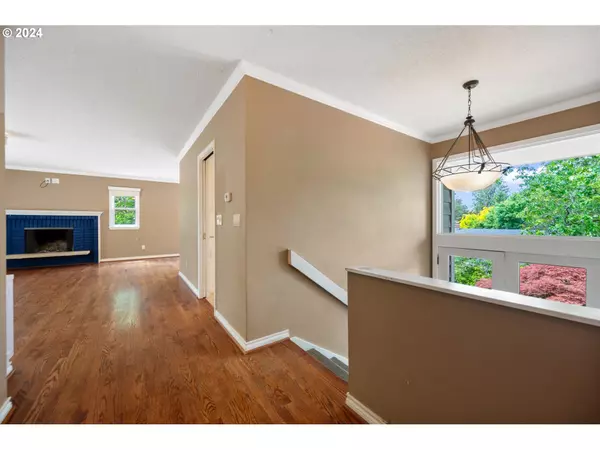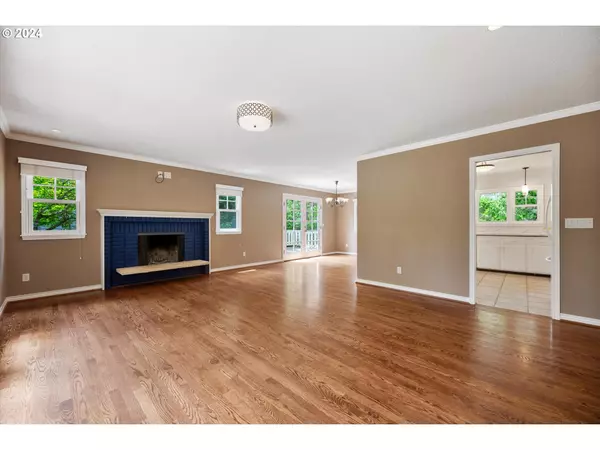Bought with Living Room Realty
$781,000
$749,900
4.1%For more information regarding the value of a property, please contact us for a free consultation.
4 Beds
3 Baths
2,634 SqFt
SOLD DATE : 07/24/2024
Key Details
Sold Price $781,000
Property Type Single Family Home
Sub Type Single Family Residence
Listing Status Sold
Purchase Type For Sale
Square Footage 2,634 sqft
Price per Sqft $296
MLS Listing ID 24043234
Sold Date 07/24/24
Style Stories2
Bedrooms 4
Full Baths 3
Year Built 1969
Annual Tax Amount $11,186
Tax Year 2023
Lot Size 10,018 Sqft
Property Description
Welcome to this expansive 5-bedroom, 3-bathroom home located in the highly sought-after Bridlemile neighborhood. Perfectly situated near Bridlemile Elementary School, this residence combines ample living space with a prime location, making it an ideal choice. Built in 1969, the home features original hardwood floors on the main level, adding a touch of vintage charm to the modern updates. The main floor boasts four spacious bedrooms, including a primary bedroom with an en-suite bathroom for added convenience and privacy. The versatile downstairs area includes the fifth bedroom, perfect for a large home office with built-in desk and cabinets. Enjoy the warmth of two fireplaces, one in the living room and one in the lower level, enhancing the home?s inviting atmosphere. A custom-built studio in the corner of the large, private 0.23-acre lot includes a full bathroom and skylight, offering a serene space for work, hobbies, or guests. All three bathrooms inside the home have been tastefully updated, ensuring modern comfort throughout the home. The living room opens to a beautiful deck with plenty of space for outdoor entertaining, and the yard features raised garden beds and a private, tranquil setting. The attached two-car garage includes built-in cabinets for extensive storage, and the laundry room is equipped with cabinets, a sink, and ample counter space. Located in a peaceful neighborhood known for its great schools and close proximity to parks, shopping, and dining, this home is priced to sell, offering potential for further updates to make it your own. This home offers a blend of comfort, convenience, and potential. Don?t miss the opportunity to make this wonderful property your own.
Location
State OR
County Multnomah
Area _148
Rooms
Basement Daylight
Interior
Interior Features Hardwood Floors, Separate Living Quarters Apartment Aux Living Unit
Heating Forced Air
Cooling Central Air
Fireplaces Number 2
Appliance Dishwasher, Free Standing Range, Free Standing Refrigerator, Microwave, Solid Surface Countertop
Exterior
Exterior Feature Deck, Fenced, Guest Quarters, Yard
Garage Attached
Garage Spaces 2.0
Roof Type Composition
Garage Yes
Building
Lot Description Private
Story 2
Foundation Concrete Perimeter
Sewer Public Sewer
Water Public Water
Level or Stories 2
Schools
Elementary Schools Bridlemile
Middle Schools Robert Gray
High Schools Ida B Wells
Others
Senior Community No
Acceptable Financing Cash, Conventional, FHA, VALoan
Listing Terms Cash, Conventional, FHA, VALoan
Read Less Info
Want to know what your home might be worth? Contact us for a FREE valuation!

Our team is ready to help you sell your home for the highest possible price ASAP

GET MORE INFORMATION

Principal Broker | Lic# 201210644
ted@beachdogrealestategroup.com
1915 NE Stucki Ave. Suite 250, Hillsboro, OR, 97006







