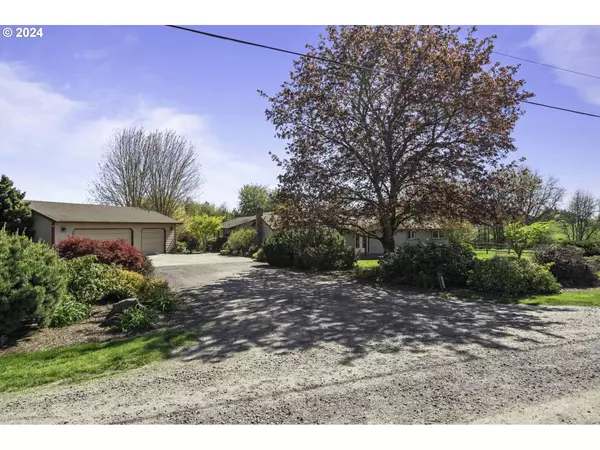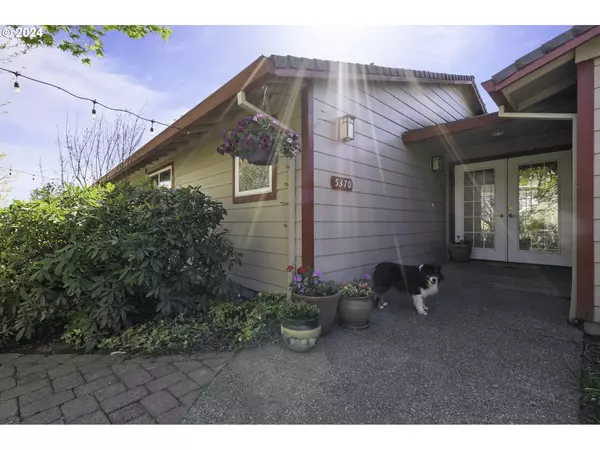Bought with Premiere Property Group, LLC
$910,000
$935,000
2.7%For more information regarding the value of a property, please contact us for a free consultation.
3 Beds
2 Baths
2,438 SqFt
SOLD DATE : 07/25/2024
Key Details
Sold Price $910,000
Property Type Single Family Home
Sub Type Single Family Residence
Listing Status Sold
Purchase Type For Sale
Square Footage 2,438 sqft
Price per Sqft $373
MLS Listing ID 24639658
Sold Date 07/25/24
Style Stories1
Bedrooms 3
Full Baths 2
Year Built 1973
Annual Tax Amount $3,644
Tax Year 2023
Lot Size 5.000 Acres
Property Description
Country living at its best! A wonderful one-level farm home sits on 5 acres minutes from town and city public water. Granite counter tops, wood flooring and french doors will take you to an oversize covered patio for summer BBQs. Wood flooring throughout the entire home, 2 water heaters, a gas fireplace in the living room and skylights and dining area. Home offers 2438 sqft. of living space with oversize bedrooms. Primary bedroom 23'X13', walk-in closet, double sinks, jet tub, walk-in shower, towel heating, heating flooring bathroom and french door with a covered porch. There is also a sports court, 30' X 60', small shop, perfect for all your storage needs. The garage has room for two cars and a weight/gym room with a mini split system. Backyard with sprinkler system and garden boxes ready for you to plant your veggies. Sound system speakers in the interior and exterior. The property provides room for parking all your toys and RVs.
Location
State OR
County Yamhill
Area _156
Zoning AF-10
Rooms
Basement Crawl Space
Interior
Interior Features Granite, Hardwood Floors, Heated Tile Floor, Jetted Tub, Laundry, Skylight, Sound System, Tile Floor, Wallto Wall Carpet, Washer Dryer, Water Purifier, Wood Floors
Heating Forced Air, Heat Pump, Mini Split
Cooling Heat Pump
Fireplaces Number 1
Fireplaces Type Gas
Appliance Dishwasher, Disposal, Free Standing Range, Free Standing Refrigerator, Granite, Instant Hot Water, Microwave, Pantry, Plumbed For Ice Maker, Water Purifier
Exterior
Exterior Feature Basketball Court, Covered Patio, Fenced, Garden, Patio, Porch, Private Road, Raised Beds, R V Parking, Sprinkler, Tennis Court, Water Feature, Workshop, Yard
Garage Detached, Oversized
Garage Spaces 2.0
Waterfront Yes
Waterfront Description Creek,Seasonal
View Mountain, Territorial
Roof Type Composition
Garage Yes
Building
Lot Description Level, Private
Story 1
Foundation Concrete Perimeter
Sewer Septic Tank
Water Public Water
Level or Stories 1
Schools
Elementary Schools Dayton
Middle Schools Dayton
High Schools Dayton
Others
Senior Community No
Acceptable Financing Cash, Conventional
Listing Terms Cash, Conventional
Read Less Info
Want to know what your home might be worth? Contact us for a FREE valuation!

Our team is ready to help you sell your home for the highest possible price ASAP

GET MORE INFORMATION

Principal Broker | Lic# 201210644
ted@beachdogrealestategroup.com
1915 NE Stucki Ave. Suite 250, Hillsboro, OR, 97006







