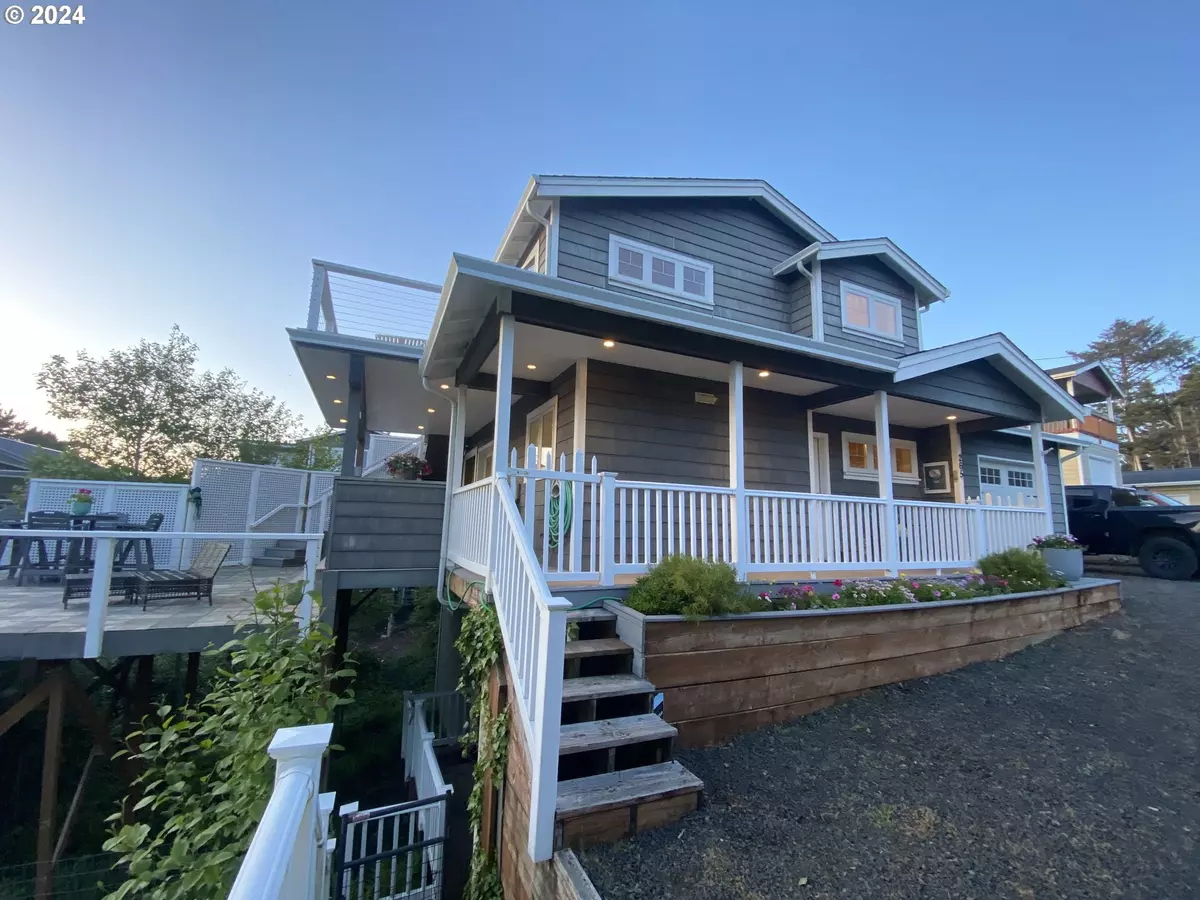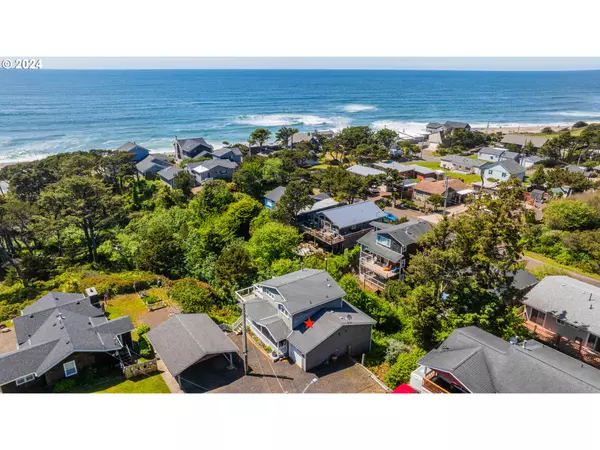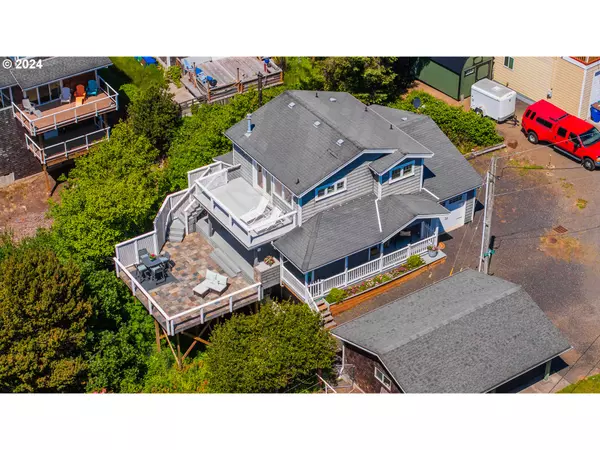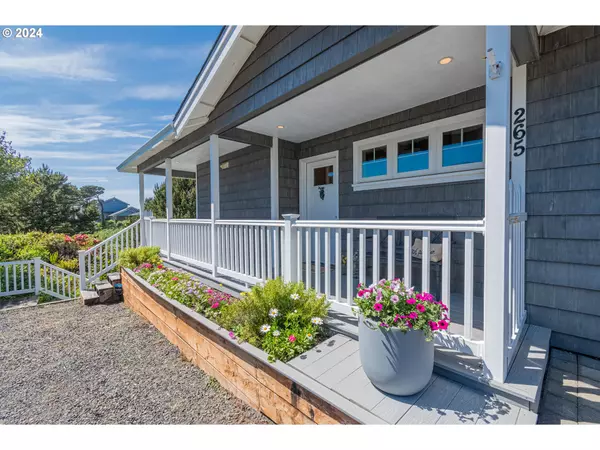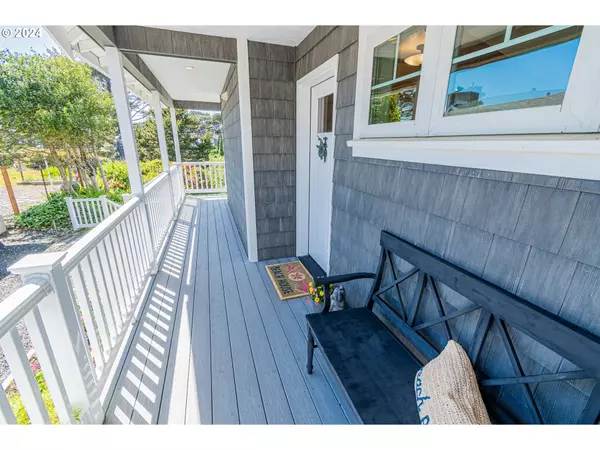Bought with High Country Realty Professionals
$888,000
$895,000
0.8%For more information regarding the value of a property, please contact us for a free consultation.
4 Beds
3 Baths
2,675 SqFt
SOLD DATE : 07/25/2024
Key Details
Sold Price $888,000
Property Type Single Family Home
Sub Type Single Family Residence
Listing Status Sold
Purchase Type For Sale
Square Footage 2,675 sqft
Price per Sqft $331
MLS Listing ID 24343259
Sold Date 07/25/24
Style Craftsman
Bedrooms 4
Full Baths 3
Year Built 2010
Annual Tax Amount $3,934
Tax Year 2023
Lot Size 7,840 Sqft
Property Description
Discover coastal living at its finest in this stunning 3-story, ocean view private home in Gleneden Beach! Built in 2010 this 4-bedroom, 3-full bathroom, with garage gem offers ocean views from the 1,150 sqft of decking. The open floor plan opens up to a covered deck with ocean views. Throughout the home is hardwood and LVP flooring, 3 fireplaces, and a downstairs room with wet bar, cabinets, and an area for a wine/beverage refrigerator. The master suite has an ocean view, gas fireplace, a private deck with panoramic views for watching the sunset. Master suite also has a small office with built in cabinets. The kitchen features stainless steel, gas appliances, built in oven, a double oven, 5 burner stove, built in microwave and plenty of storage. The deck off the main floor is private with a covered area, an area and hook up for a hot tub, gas line for BBQ hook-up and a stunning view of the ocean. The garage has a keypad entrance, shower for washing off the sand, a utility sink, washer and dryer and shelving. This amazing beach home is steps away to Gleneden Beach, roughly 6 miles for all your beach activities and walking to Fishing Rock or the mouth of the Siletz River. Easy bike ride to Salishan Market Place with restaurants, boutiques, Sunday Farmers Market, Salishan Spa and Golf Resort. The home has off street parking, RV sewer hookups, no HOA fees, and is surrounded by beautiful, low maintenance coastal trees and lush vegetation. Embrace the tranquility of coastal living today!
Location
State OR
County Lincoln
Area _200
Rooms
Basement Daylight, Exterior Entry, Finished
Interior
Interior Features Floor3rd, Ceiling Fan, Garage Door Opener, Hardwood Floors, Luxury Vinyl Plank, Tile Floor, Washer Dryer
Heating Forced Air90
Fireplaces Number 3
Fireplaces Type Electric, Gas, Wood Burning
Appliance Builtin Oven, Convection Oven, Dishwasher, Double Oven, Gas Appliances, Granite, Microwave, Stainless Steel Appliance
Exterior
Exterior Feature Covered Deck, Deck, R V Hookup, R V Parking, Yard
Garage Attached
Garage Spaces 1.0
View Ocean
Roof Type Composition
Garage Yes
Building
Lot Description Corner Lot, Ocean Beach One Quarter Mile Or Less, Secluded, Terraced
Story 3
Foundation Concrete Perimeter
Sewer Public Sewer
Water Public Water
Level or Stories 3
Schools
Elementary Schools Taft
Middle Schools Taft
High Schools Taft
Others
Senior Community No
Acceptable Financing Cash, Conventional
Listing Terms Cash, Conventional
Read Less Info
Want to know what your home might be worth? Contact us for a FREE valuation!

Our team is ready to help you sell your home for the highest possible price ASAP

GET MORE INFORMATION

Principal Broker | Lic# 201210644
ted@beachdogrealestategroup.com
1915 NE Stucki Ave. Suite 250, Hillsboro, OR, 97006


