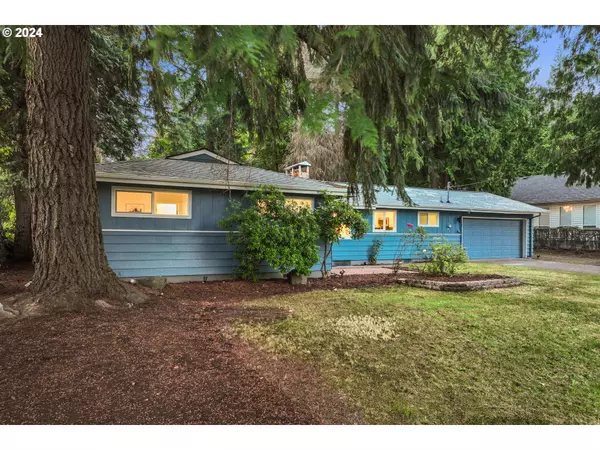Bought with ODonnell Group Realty
$605,000
$599,900
0.9%For more information regarding the value of a property, please contact us for a free consultation.
4 Beds
2.1 Baths
2,783 SqFt
SOLD DATE : 07/24/2024
Key Details
Sold Price $605,000
Property Type Single Family Home
Sub Type Single Family Residence
Listing Status Sold
Purchase Type For Sale
Square Footage 2,783 sqft
Price per Sqft $217
Subdivision Powellhurst - Gilbert
MLS Listing ID 24606403
Sold Date 07/24/24
Style Traditional
Bedrooms 4
Full Baths 2
Year Built 1960
Annual Tax Amount $6,216
Tax Year 2023
Lot Size 0.600 Acres
Property Description
Beautifully Updated Midcentury Home on Huge Lot! Tucked back off the road and amongst tree giants, this spacious 2700+ sqft home has been tastefully updated and is ready for you to move in! Newer windows and flooring, fresh paint, new kitchen appliances, lighting and designer tile in the kitchen. Partially open concept with period 3-sided fireplace creating a more formal living room space. Primary bedroom and 2 spare bedrooms on the main level. Large laundry room off the kitchen great for extra food storage or easy conversion to private office space. 1/2 guest bath also available on main. Fully finished basement extends the length of the house with room for 2 more bedrooms, bonus space and access to the 2nd full bathroom. Basement also has exterior door making it easy for potential ADU private entrance. Through the dining room sliding glass door you have access to the covered patio and backyard. Follow the steps to further venture into the back portion of the .60 acre private lot. Plant your wilderness shade garden or split off and sell for added $$. Ask your agent for the development portfolio. In the back there is potential road access from SE Harold St. Extra-large two car garage plus extra parking for boat or RV on the side of the home. Quiet neighborhood adjacent to one of Portland's best inner-city nature parks - Powell Butte with over 600 acres of wilderness and trail access. See our virtual tour links for more information!
Location
State OR
County Multnomah
Area _143
Zoning R5
Rooms
Basement Finished, Full Basement
Interior
Interior Features Granite, Laundry
Heating Forced Air
Cooling Central Air
Fireplaces Number 2
Fireplaces Type Wood Burning
Appliance Dishwasher, Free Standing Range, Free Standing Refrigerator, Granite, Microwave, Stainless Steel Appliance, Tile
Exterior
Exterior Feature Covered Patio, Garden, Patio, R V Parking, Tool Shed, Yard
Garage Attached, Oversized
Garage Spaces 2.0
View Trees Woods
Garage Yes
Building
Lot Description Gentle Sloping, Trees
Story 2
Sewer Public Sewer
Water Public Water
Level or Stories 2
Schools
Elementary Schools Gilbert Hts
Middle Schools Alice Ott
High Schools David Douglas
Others
Senior Community No
Acceptable Financing Cash, Conventional, FHA, VALoan
Listing Terms Cash, Conventional, FHA, VALoan
Read Less Info
Want to know what your home might be worth? Contact us for a FREE valuation!

Our team is ready to help you sell your home for the highest possible price ASAP

GET MORE INFORMATION

Principal Broker | Lic# 201210644
ted@beachdogrealestategroup.com
1915 NE Stucki Ave. Suite 250, Hillsboro, OR, 97006







