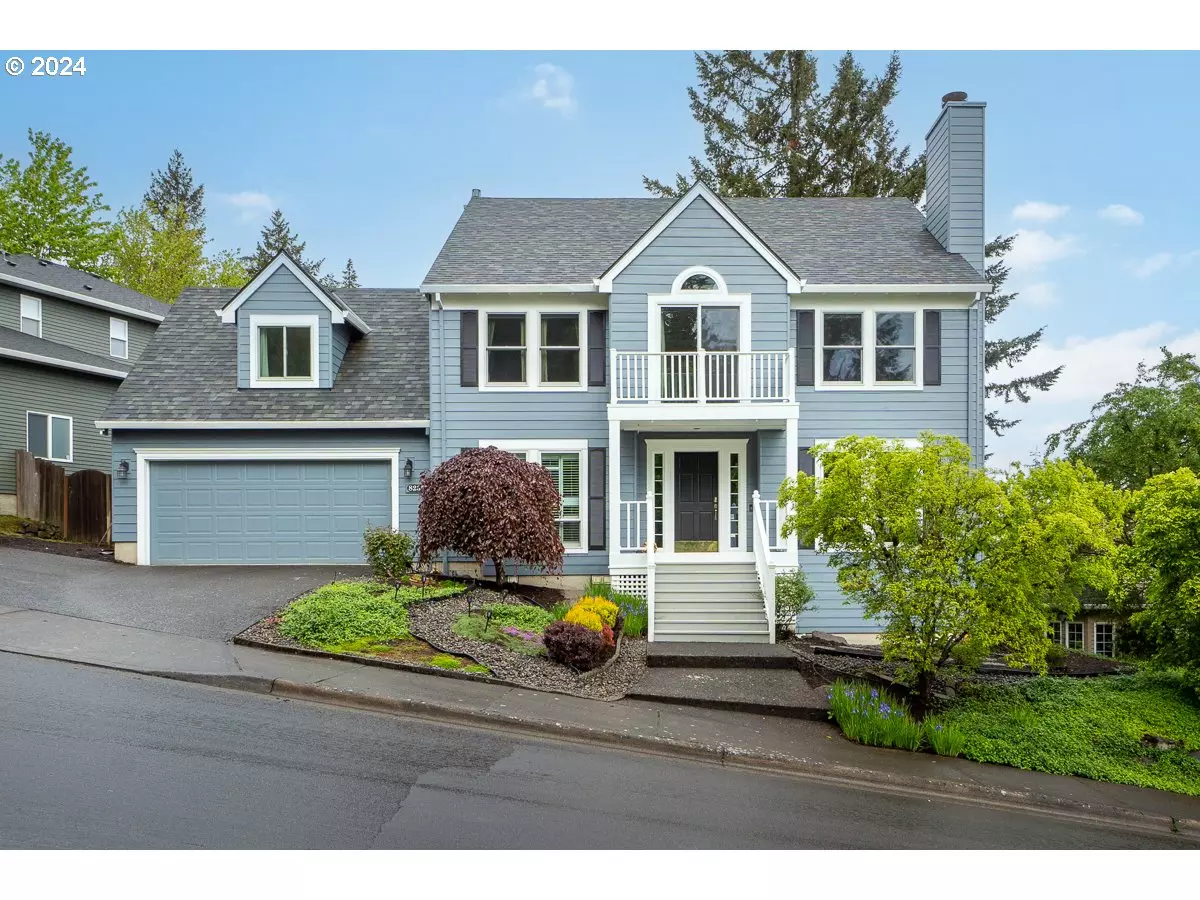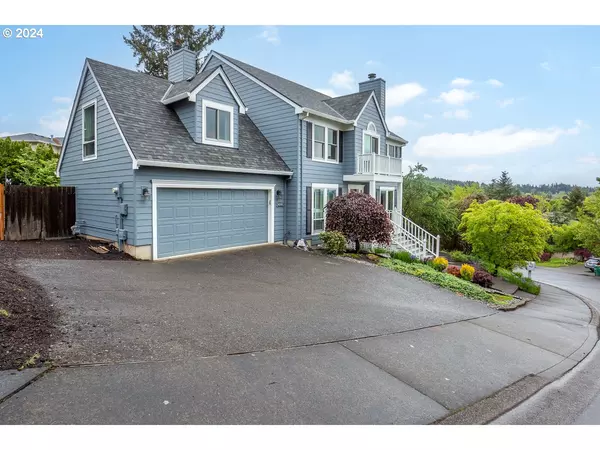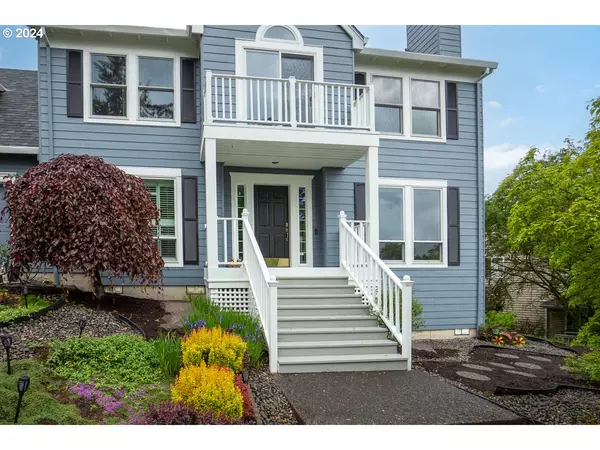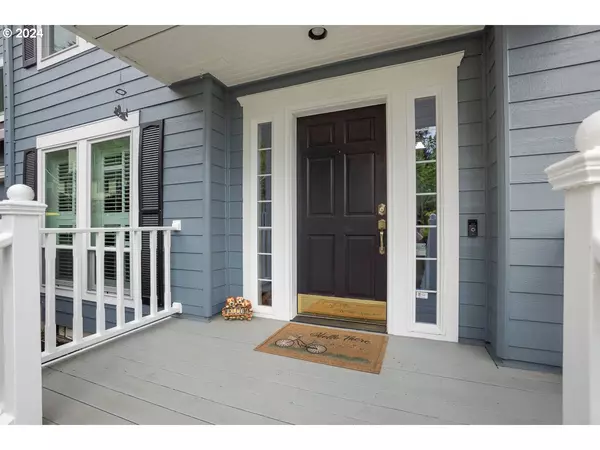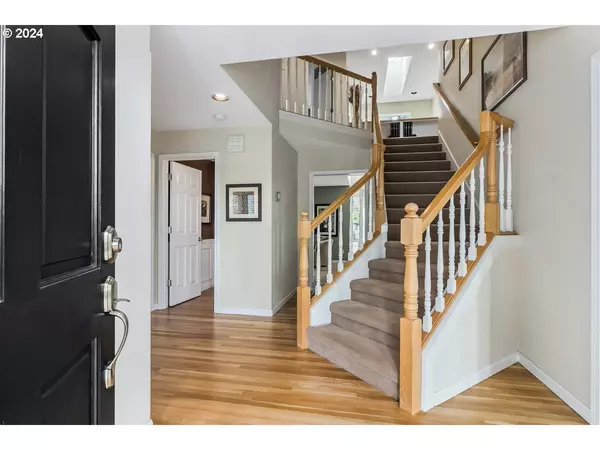Bought with Premiere Property Group, LLC
$735,000
$749,000
1.9%For more information regarding the value of a property, please contact us for a free consultation.
4 Beds
2.1 Baths
2,724 SqFt
SOLD DATE : 07/17/2024
Key Details
Sold Price $735,000
Property Type Single Family Home
Sub Type Single Family Residence
Listing Status Sold
Purchase Type For Sale
Square Footage 2,724 sqft
Price per Sqft $269
MLS Listing ID 24345648
Sold Date 07/17/24
Style Stories2, Traditional
Bedrooms 4
Full Baths 2
Year Built 1993
Annual Tax Amount $7,640
Tax Year 2023
Lot Size 7,405 Sqft
Property Description
OPEN HOUSE SUNDAY 5/26 12-2PM! Beautifully situated in the sought after Cooper Mountain area, this home boasts a luminous and airy floor plan ideal for modern living. Step into the formal living room adorned with French doors and expansive windows that lead seamlessly to the elegant dining area featuring coved ceilings and crown molding. Slide open the charming farm doors to reveal the updated kitchen, complete with granite countertops, a newer Kitchen Aid gas stove, and stainless steel appliances. Enjoy casual meals in the spacious eating nook, illuminated by approximately 18 foot ceilings and abundant natural light. Entertain guests in the inviting family room, equipped with a second fireplace and ample space for social gatherings. The main level features refinished hardwood floors throughout, along with a convenient office adorned with French doors. Retreat to the tranquil primary suite, featuring a luxurious soaking tub and a private office or potential library with vaulted ceilings. French doors open to your own private North West lanai, offering scenic territorial views of Mt.Hood, a perfect spot for morning coffee or quiet relaxation amidst nature's symphony. Outside, discover a secluded backyard oasis, complete with a generously sized custom deck, built-in features, a dog run, and plenty of space for outdoor entertaining or peaceful gardening pursuits. Recent updates include new Andersen windows in half of the home (2023), as well as freshly painted exterior walls and gutters (2023). Additionally, a new furnace and AC system with separate zoning controls were installed in 2020. Don't miss the opportunity to make this exceptional residence your own it's sure to be snapped up quickly!
Location
State OR
County Washington
Area _150
Rooms
Basement Crawl Space
Interior
Interior Features Ceiling Fan, Central Vacuum, Granite, Hardwood Floors, High Ceilings, Laundry, Skylight, Soaking Tub, Vaulted Ceiling, Vinyl Floor, Wainscoting, Wallto Wall Carpet, Washer Dryer, Wood Floors
Heating E N E R G Y S T A R Qualified Equipment, Forced Air
Cooling Central Air
Fireplaces Number 2
Fireplaces Type Wood Burning
Appliance Builtin Oven, Builtin Range, Dishwasher, Disposal, Gas Appliances, Granite, Microwave, Plumbed For Ice Maker, Stainless Steel Appliance, Tile
Exterior
Exterior Feature Builtin Hot Tub, Deck, Dog Run, Fenced, Garden, Gazebo, Porch, Yard
Garage Attached
Garage Spaces 2.0
View Mountain, Territorial, Valley
Roof Type Composition
Garage Yes
Building
Lot Description Private
Story 2
Sewer Public Sewer
Water Public Water
Level or Stories 2
Schools
Elementary Schools Cooper Mountain
Middle Schools Highland Park
High Schools Mountainside
Others
Senior Community No
Acceptable Financing Cash, Conventional
Listing Terms Cash, Conventional
Read Less Info
Want to know what your home might be worth? Contact us for a FREE valuation!

Our team is ready to help you sell your home for the highest possible price ASAP

GET MORE INFORMATION

Principal Broker | Lic# 201210644
ted@beachdogrealestategroup.com
1915 NE Stucki Ave. Suite 250, Hillsboro, OR, 97006


