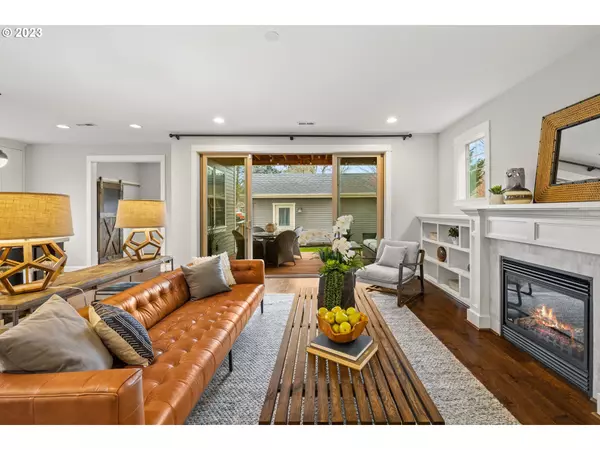Bought with Move Real Estate Inc
$960,000
$979,900
2.0%For more information regarding the value of a property, please contact us for a free consultation.
3 Beds
2.1 Baths
3,232 SqFt
SOLD DATE : 07/26/2024
Key Details
Sold Price $960,000
Property Type Single Family Home
Sub Type Single Family Residence
Listing Status Sold
Purchase Type For Sale
Square Footage 3,232 sqft
Price per Sqft $297
Subdivision University Park
MLS Listing ID 23585811
Sold Date 07/26/24
Style Craftsman, Traditional
Bedrooms 3
Full Baths 2
Year Built 2015
Annual Tax Amount $12,555
Tax Year 2023
Lot Size 5,227 Sqft
Property Description
Top of the Line! WAY-Above-Average Newer Construction Craftsman in University Park! This generously-proportioned home impresses at every turn with a wraparound covered porch, hardwood floors, box beams, butler's pantry, gourmet kitchen, Viking range, kitchen pantry, built-ins, gas fireplace, mud room and oversized sliding glass doors to the covered deck on the main floor. All bedrooms are on the second floor and the primary suite has an enormous marble bath with double vanity, free-standing tub, walk-in closet and a big covered deck. The third floor is an open, airy bonus room with skylights for guests, play space and/or an additional office. Oversized corner lot w/ raised beds, drip system, easy-care turf plus a detached garage and driveway for additional parking. Just a stones throw to UP, Columbia Park, Willamette Blvd, Kenton & St Johns and an easy commute to Adidas. [Home Energy Score = 4. HES Report at https://rpt.greenbuildingregistry.com/hes/OR10126139]
Location
State OR
County Multnomah
Area _141
Zoning R2.5
Rooms
Basement Crawl Space
Interior
Interior Features Floor3rd, Engineered Hardwood, Garage Door Opener, High Speed Internet, Laundry, Marble, Soaking Tub, Tile Floor, Wainscoting, Washer Dryer
Heating Forced Air
Cooling Central Air
Fireplaces Number 1
Fireplaces Type Gas
Appliance Appliance Garage, Butlers Pantry, Convection Oven, Disposal, E N E R G Y S T A R Qualified Appliances, Free Standing Refrigerator, Island, Marble, Microwave, Pantry, Plumbed For Ice Maker, Range Hood, Stainless Steel Appliance, Tile
Exterior
Exterior Feature Covered Deck, Fenced, Garden, Porch, Raised Beds, Yard
Garage Detached
Garage Spaces 1.0
Roof Type Composition
Garage Yes
Building
Lot Description Corner Lot, Level
Story 3
Foundation Concrete Perimeter
Sewer Public Sewer
Water Public Water
Level or Stories 3
Schools
Elementary Schools Astor
Middle Schools Astor
High Schools Roosevelt
Others
Senior Community No
Acceptable Financing Cash, Conventional, FHA, VALoan
Listing Terms Cash, Conventional, FHA, VALoan
Read Less Info
Want to know what your home might be worth? Contact us for a FREE valuation!

Our team is ready to help you sell your home for the highest possible price ASAP

GET MORE INFORMATION

Principal Broker | Lic# 201210644
ted@beachdogrealestategroup.com
1915 NE Stucki Ave. Suite 250, Hillsboro, OR, 97006







