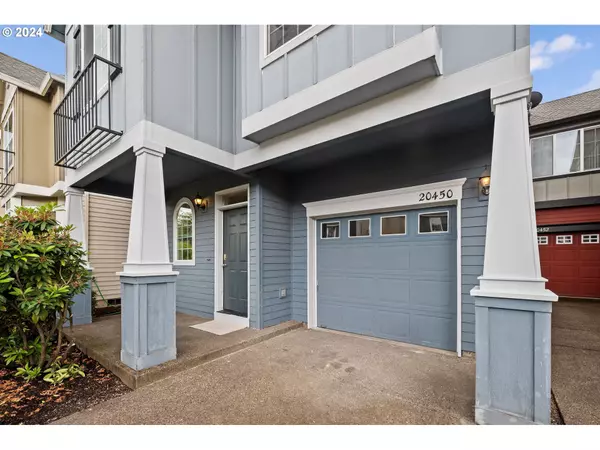Bought with MORE Realty
$460,000
$468,500
1.8%For more information regarding the value of a property, please contact us for a free consultation.
3 Beds
2.1 Baths
1,548 SqFt
SOLD DATE : 07/26/2024
Key Details
Sold Price $460,000
Property Type Single Family Home
Sub Type Single Family Residence
Listing Status Sold
Purchase Type For Sale
Square Footage 1,548 sqft
Price per Sqft $297
Subdivision Arbor Vineyards
MLS Listing ID 24528635
Sold Date 07/26/24
Style Stories2, Craftsman
Bedrooms 3
Full Baths 2
Condo Fees $220
HOA Fees $73/qua
Year Built 2005
Annual Tax Amount $3,703
Tax Year 2023
Lot Size 2,178 Sqft
Property Description
Beautiful Arbor Vineyards home is move-in ready with 1,548sf, 3 beds, 2 ½ baths. Freshly updated with luxury vinyl plank flooring on the entire main level. Crisp paint throughout provides a bright, clean palette. The high ceilings on the main level create airy space while the gas fireplace lends a cozy feel to the room. The dining area opens onto the living room and the kitchen for easy entertaining. The kitchen features stainless steel appliances, ample cabinet space, and tiled counters. There's also a powder room on the main for guests. Upstairs you'll find the Primary suite and 2 additional bedrooms. New carpet in the bedrooms provides a warm cushion for bare feet. The Primary suite features a coffered ceiling, walk-in closet, dual sinks, and a separate shower/water closet. The main upper bath features new vanity, LVP flooring, and lighting. The upper landing and laundry area are smartly clad in luxury vinyl plank(LVP) flooring. Outside you will find an easy-care, fenced yard with a paver patio for dining al fresco. There is a 1 car attached garage for additional storage. The home is wired for surround sound too. The neighborhood features parks and trails to enjoy the outdoors and HOA covers front yard landscaping.
Location
State OR
County Washington
Area _150
Rooms
Basement Crawl Space
Interior
Interior Features Ceiling Fan, Garage Door Opener, High Ceilings, Laundry, Luxury Vinyl Plank, Wallto Wall Carpet
Heating Forced Air
Fireplaces Number 1
Fireplaces Type Gas
Appliance Dishwasher, Disposal, Free Standing Range, Free Standing Refrigerator, Stainless Steel Appliance, Tile
Exterior
Exterior Feature Fenced, Patio, Porch, Yard
Garage Attached
Garage Spaces 1.0
Roof Type Composition
Parking Type Driveway
Garage Yes
Building
Lot Description Level, Private
Story 2
Foundation Concrete Perimeter
Sewer Public Sewer
Water Public Water
Level or Stories 2
Schools
Elementary Schools Kinnaman
Middle Schools Mountain View
High Schools Aloha
Others
Senior Community No
Acceptable Financing Cash, Conventional
Listing Terms Cash, Conventional
Read Less Info
Want to know what your home might be worth? Contact us for a FREE valuation!

Our team is ready to help you sell your home for the highest possible price ASAP

GET MORE INFORMATION

Principal Broker | Lic# 201210644
ted@beachdogrealestategroup.com
1915 NE Stucki Ave. Suite 250, Hillsboro, OR, 97006







