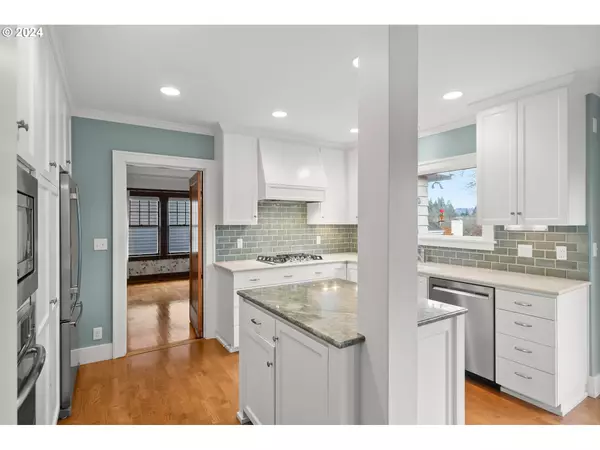Bought with Keller Williams PDX Central
$800,000
$849,900
5.9%For more information regarding the value of a property, please contact us for a free consultation.
3 Beds
2.1 Baths
2,982 SqFt
SOLD DATE : 07/26/2024
Key Details
Sold Price $800,000
Property Type Single Family Home
Sub Type Single Family Residence
Listing Status Sold
Purchase Type For Sale
Square Footage 2,982 sqft
Price per Sqft $268
MLS Listing ID 23273151
Sold Date 07/26/24
Style Dutch Colonial
Bedrooms 3
Full Baths 2
Year Built 1927
Annual Tax Amount $11,433
Tax Year 2023
Lot Size 5,227 Sqft
Property Description
Charming one-of-a-kind Dutch Colonial home situated in the coveted Eastmoreland neighborhood! Timeless features include coffered ceilings, crown molding, original hardwood floors, curved archways, and some beautiful original built-ins. Beautifully updated chef's kitchen with classic white cabinetry, granite countertops, stainless steel appliances, custom stained-glass windows, heated floors and a sunny eating nook. Spacious family room with architectural Gum Wood fireplace, coffered ceiling, large windows and custom built-in wood case. The formal dining room features custom built-ins and a quaint sunroom with heated floors and abundant natural light. Lovely blend of old and new in this picturesque home. Updated spa like bathroom with a soak tub. From the roomy primary suite walk out onto the large deck and enjoy the magnificent views! Spacious finished basement with office, bar area and full bathroom. Garage designed for extra storage. Backyard oasis with large deck perfect for relaxing and enjoying the mature garden. All this in a prime location with exceptional schools and Eastmoreland Golf Course. Close to shopping, restaurants, and parks galore. [Home Energy Score = 1. HES Report at https://rpt.greenbuildingregistry.com/hes/OR10224338]
Location
State OR
County Multnomah
Area _143
Rooms
Basement Partially Finished
Interior
Interior Features Hardwood Floors, Heated Tile Floor, Laundry, Quartz, Tile Floor, Wallto Wall Carpet, Wood Floors
Heating Other
Cooling Central Air
Fireplaces Number 1
Fireplaces Type Wood Burning
Appliance Builtin Oven, Builtin Refrigerator, Convection Oven, Cooktop, Dishwasher, Disposal, Gas Appliances, Island, Microwave, Plumbed For Ice Maker, Quartz, Stainless Steel Appliance, Tile
Exterior
Exterior Feature Deck, Fenced, Garden, Patio, Porch, Raised Beds, Yard
Garage Detached
Garage Spaces 1.0
View Seasonal, Territorial, Trees Woods
Roof Type Composition
Garage Yes
Building
Lot Description Level, Seasonal, Trees
Story 3
Sewer Public Sewer
Water Public Water
Level or Stories 3
Schools
Elementary Schools Duniway
Middle Schools Sellwood
High Schools Cleveland
Others
Senior Community No
Acceptable Financing Cash, Conventional, FHA, VALoan
Listing Terms Cash, Conventional, FHA, VALoan
Read Less Info
Want to know what your home might be worth? Contact us for a FREE valuation!

Our team is ready to help you sell your home for the highest possible price ASAP

GET MORE INFORMATION

Principal Broker | Lic# 201210644
ted@beachdogrealestategroup.com
1915 NE Stucki Ave. Suite 250, Hillsboro, OR, 97006







