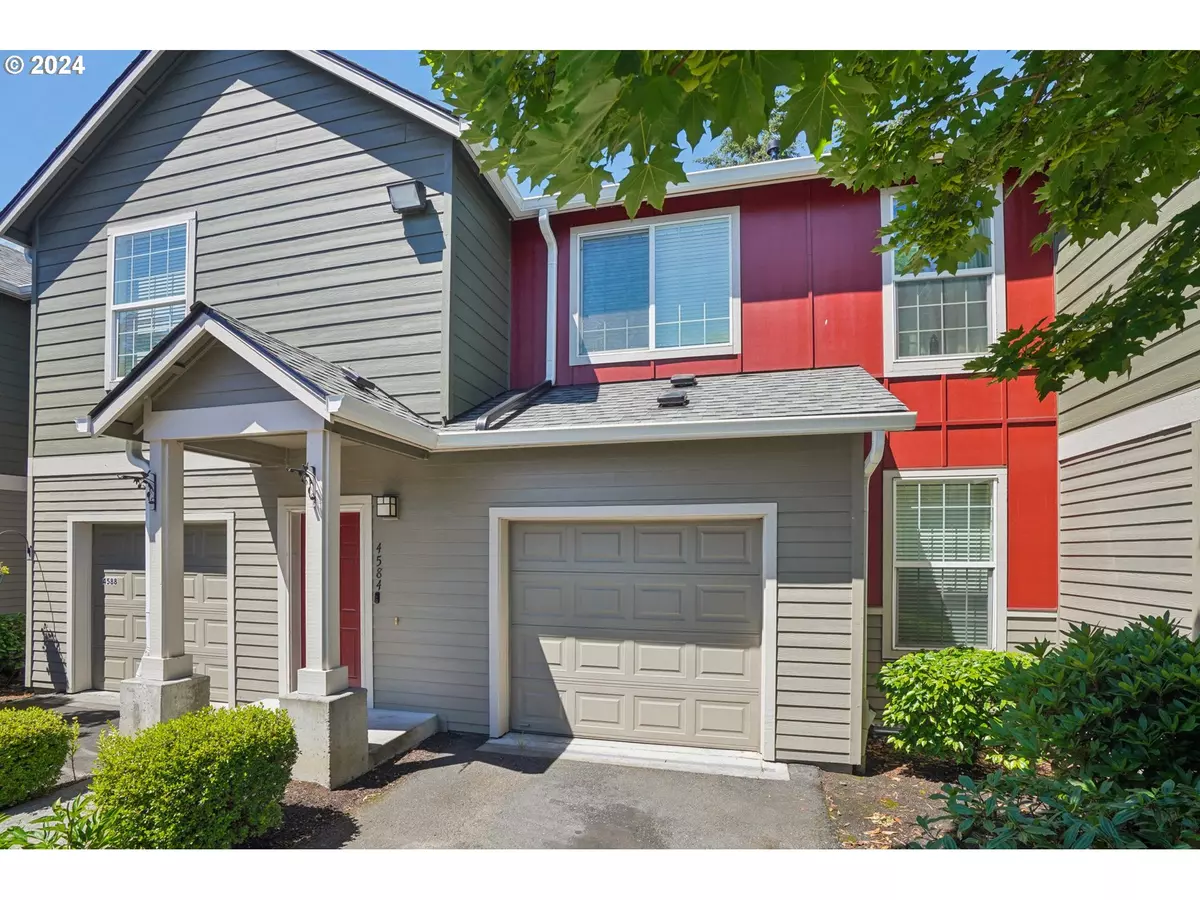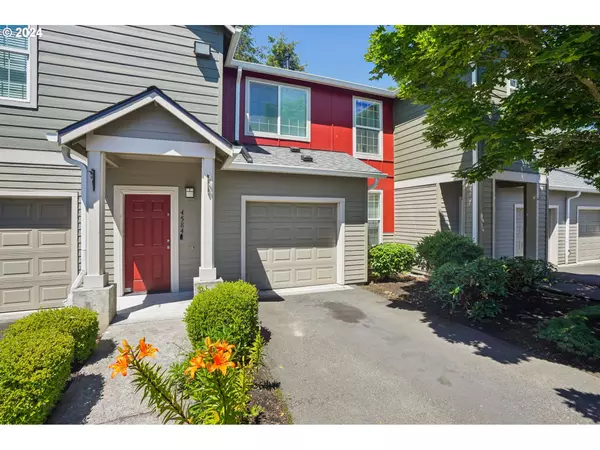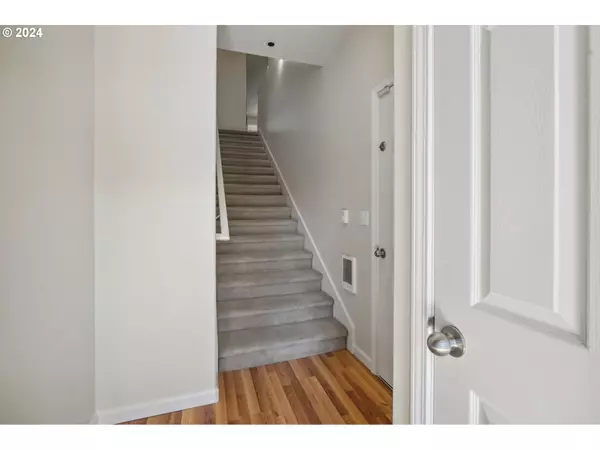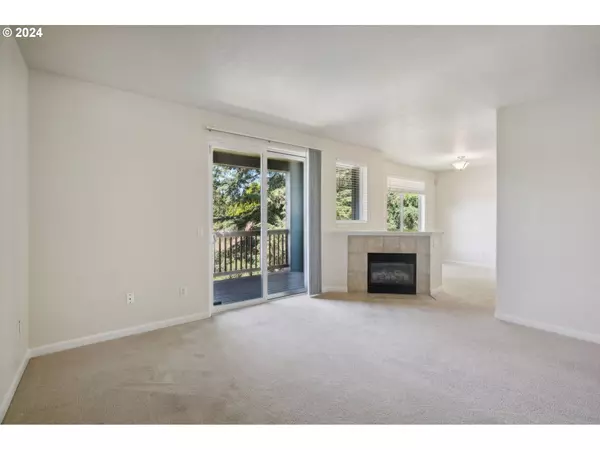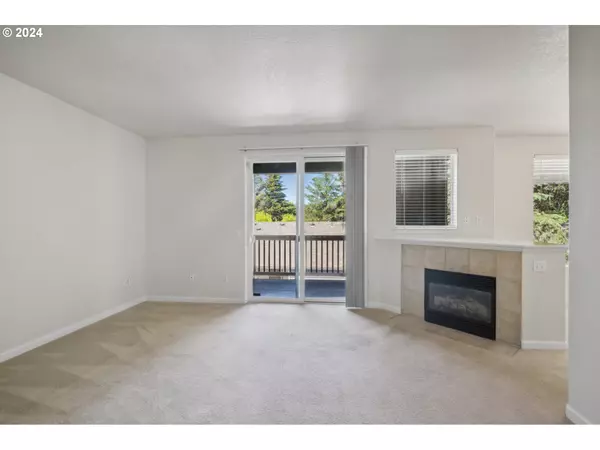Bought with Keller Williams Sunset Corridor
$295,000
$300,000
1.7%For more information regarding the value of a property, please contact us for a free consultation.
2 Beds
2 Baths
1,316 SqFt
SOLD DATE : 07/26/2024
Key Details
Sold Price $295,000
Property Type Condo
Sub Type Condominium
Listing Status Sold
Purchase Type For Sale
Square Footage 1,316 sqft
Price per Sqft $224
MLS Listing ID 24191557
Sold Date 07/26/24
Style Contemporary
Bedrooms 2
Full Baths 2
Condo Fees $465
HOA Fees $465/mo
Year Built 2004
Annual Tax Amount $2,423
Tax Year 2023
Property Description
Welcome to this immaculate 2-bedroom 2-bathroom condo boasts 9' ceilings and abundant natural light. Features include a large kitchen with a pantry, a living room with a gas fireplace, a dedicated laundry room, and a 17'x 6' covered deck. The home has been recently remodeled including fresh paint, new flooring, remodeled bathrooms, new fixtures, new blinds, and more. Don't miss the extra-deep garage with additional storage and shelving. Newer roof and gutters in the last 2 years. The community amenities include a pool (recently remodeled), weight room, meeting room with kitchen, and playground. Ideal for those seeking comfort, convenience, and a vibrant community atmosphere. Excellent location close to transportation, shopping and walking distance to the Springwater corridor!!
Location
State OR
County Multnomah
Area _144
Interior
Interior Features Ceiling Fan, Laminate Flooring, Laundry, Wallto Wall Carpet, Washer Dryer
Heating Forced Air
Cooling Air Conditioning Ready
Fireplaces Number 1
Fireplaces Type Gas
Appliance Dishwasher, Disposal, Free Standing Range, Free Standing Refrigerator, Microwave, Pantry, Plumbed For Ice Maker
Exterior
Exterior Feature Covered Deck, In Ground Pool, Private Road
Garage Attached
Garage Spaces 1.0
View Seasonal, Trees Woods
Roof Type Composition
Garage Yes
Building
Lot Description Commons, Level, Seasonal
Story 2
Sewer Public Sewer
Water Public Water
Level or Stories 2
Schools
Elementary Schools Butler Creek
Middle Schools Centennial
High Schools Centennial
Others
Senior Community No
Acceptable Financing CallListingAgent, Cash, Conventional
Listing Terms CallListingAgent, Cash, Conventional
Read Less Info
Want to know what your home might be worth? Contact us for a FREE valuation!

Our team is ready to help you sell your home for the highest possible price ASAP

GET MORE INFORMATION

Principal Broker | Lic# 201210644
ted@beachdogrealestategroup.com
1915 NE Stucki Ave. Suite 250, Hillsboro, OR, 97006


