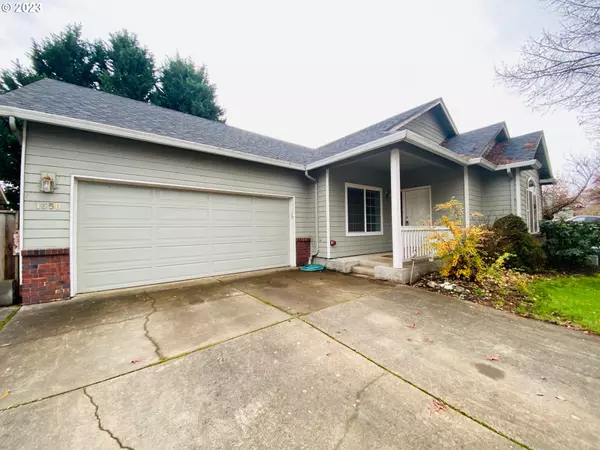Bought with Better Homes and Gardens Real Estate Equinox
$410,000
$409,000
0.2%For more information regarding the value of a property, please contact us for a free consultation.
3 Beds
2 Baths
1,304 SqFt
SOLD DATE : 07/26/2024
Key Details
Sold Price $410,000
Property Type Single Family Home
Sub Type Single Family Residence
Listing Status Sold
Purchase Type For Sale
Square Footage 1,304 sqft
Price per Sqft $314
MLS Listing ID 23667046
Sold Date 07/26/24
Style Stories1
Bedrooms 3
Full Baths 2
Year Built 1998
Annual Tax Amount $4,220
Tax Year 2023
Lot Size 4,791 Sqft
Property Description
Motivated Seller - Must-See One-Level Home! Don't miss out on this fantastic opportunity in Ryan Meadows! Step inside this delightful one-level home and discover its wonderful floor plan, designed for effortless living.The open and airy living room welcomes you with a cozy gas fireplace, creating the perfect atmosphere for relaxation and gatherings. Flowing seamlessly into the spacious kitchen, you'll find an abundance of cupboards and counter space, along with modern amenities including a freestanding stove, built-in microwave, and dishwasher. Access to the patio and the low-maintenance backyard makes outdoor entertaining a breeze. Enjoy the convenience of the split bedroom floor plan, offering a nice separation of space for added privacy. The primary suite is a retreat unto itself, featuring a walk-in closet, dual sink vanity, and a convenient shower/tub combination. An arched entrance leads to two additional bedrooms and a well-appointed hallway bathroom. With an indoor laundry room for added convenience and a fully fenced yard for peace of mind, this home has it all. Plus, rest easy knowing that a 1-Year Home Warranty is included for added protection. Welcome home to comfort, convenience, and quality living! Contact us today to schedule a showing and make this wonderful property yours.
Location
State OR
County Lane
Area _248
Rooms
Basement Crawl Space
Interior
Interior Features High Ceilings, Laminate Flooring, Laundry, Vinyl Floor, Wallto Wall Carpet
Heating Heat Pump
Cooling Heat Pump
Fireplaces Number 1
Fireplaces Type Gas
Appliance Dishwasher, Disposal, Free Standing Range, Microwave
Exterior
Exterior Feature Fenced, Patio, Yard
Garage Attached
Garage Spaces 2.0
Roof Type Composition
Garage Yes
Building
Lot Description Level
Story 1
Foundation Concrete Perimeter
Sewer Public Sewer
Water Public Water
Level or Stories 1
Schools
Elementary Schools Irving
Middle Schools Shasta
High Schools Willamette
Others
Senior Community No
Acceptable Financing Cash, Conventional, FHA, VALoan
Listing Terms Cash, Conventional, FHA, VALoan
Read Less Info
Want to know what your home might be worth? Contact us for a FREE valuation!

Our team is ready to help you sell your home for the highest possible price ASAP

GET MORE INFORMATION

Principal Broker | Lic# 201210644
ted@beachdogrealestategroup.com
1915 NE Stucki Ave. Suite 250, Hillsboro, OR, 97006







