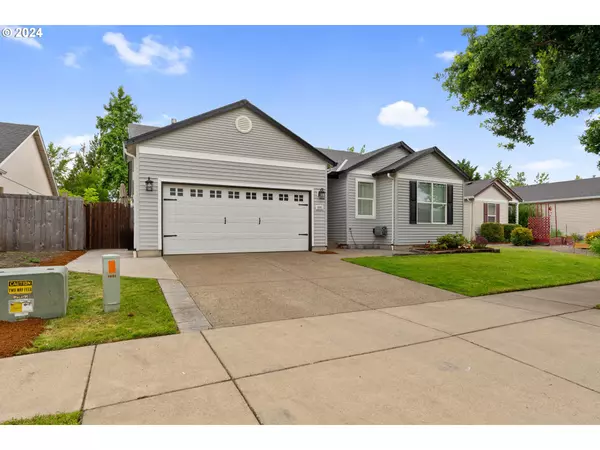Bought with United Real Estate Properties
$477,500
$485,000
1.5%For more information regarding the value of a property, please contact us for a free consultation.
3 Beds
2 Baths
1,702 SqFt
SOLD DATE : 07/29/2024
Key Details
Sold Price $477,500
Property Type Single Family Home
Sub Type Single Family Residence
Listing Status Sold
Purchase Type For Sale
Square Footage 1,702 sqft
Price per Sqft $280
MLS Listing ID 24437643
Sold Date 07/29/24
Style Stories1
Bedrooms 3
Full Baths 2
Year Built 2001
Annual Tax Amount $4,312
Tax Year 2023
Lot Size 6,098 Sqft
Property Description
Welcome to 1601 Adelman Loop, this 3-bedroom, 2-bathroom home nestled in West Eugene, Oregon. This home offers a perfect blend of modern updates and cozy charm, making it an ideal retreat for anyone seeking comfort and style.As you enter, you'll be greeted by an inviting atmosphere & luxury vinyl flooring that flows throughout the home. The highlight of the interior is the gorgeous updated kitchen, which boasts sleek countertops, contemporary cabinetry, and stainless steel Gas appliances. Whether you're preparing a quick meal or hosting a dinner party, this space is sure to inspire some wonderful meals.The home features three spacious bedrooms, each offering ample natural light and closet space, providing comfortable accommodation for everyone.Step outside to discover the enchanting yard, complete with raised garden beds that beckon gardening enthusiasts to cultivate their favorite plants and herbs. A beautiful custom patio area awaits, offering a serene setting for outdoor dining, relaxation, or entertaining guests in the summer evenings.This location of Eugene, not only offers proximity to local amenities and schools. Whether you're enjoying the interior comforts or the outdoor oasis, 1601 Adelman Loop is ready to welcome you home.
Location
State OR
County Lane
Area _246
Rooms
Basement Crawl Space
Interior
Interior Features Garage Door Opener, High Ceilings, Luxury Vinyl Plank
Heating Forced Air90
Cooling Central Air
Fireplaces Number 1
Fireplaces Type Electric
Appliance Dishwasher, Disposal, Free Standing Range, Free Standing Refrigerator, Island, Quartz, Range Hood
Exterior
Exterior Feature Fenced, Garden, Patio, Porch, Yard
Garage Attached
Garage Spaces 2.0
Roof Type Composition
Garage Yes
Building
Lot Description Level
Story 1
Sewer Public Sewer
Water Public Water
Level or Stories 1
Schools
Elementary Schools Prairie Mtn
Middle Schools Meadow View
High Schools Willamette
Others
Senior Community No
Acceptable Financing Cash, Conventional, FHA, VALoan
Listing Terms Cash, Conventional, FHA, VALoan
Read Less Info
Want to know what your home might be worth? Contact us for a FREE valuation!

Our team is ready to help you sell your home for the highest possible price ASAP

GET MORE INFORMATION

Principal Broker | Lic# 201210644
ted@beachdogrealestategroup.com
1915 NE Stucki Ave. Suite 250, Hillsboro, OR, 97006







