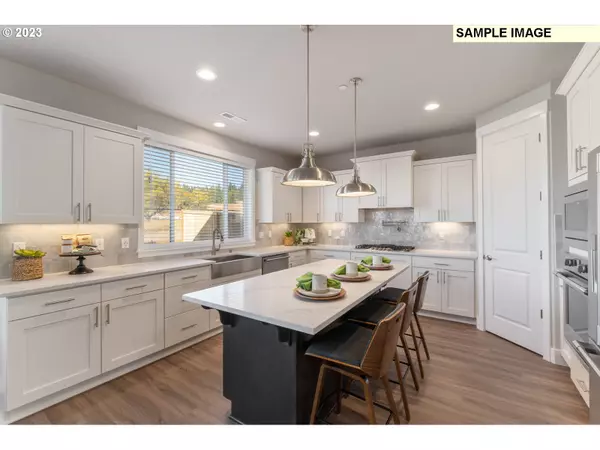Bought with Mal & Seitz
$852,224
$852,224
For more information regarding the value of a property, please contact us for a free consultation.
4 Beds
3 Baths
2,928 SqFt
SOLD DATE : 07/30/2024
Key Details
Sold Price $852,224
Property Type Single Family Home
Sub Type Single Family Residence
Listing Status Sold
Purchase Type For Sale
Square Footage 2,928 sqft
Price per Sqft $291
Subdivision The Glades At Green Mountain
MLS Listing ID 24204584
Sold Date 07/30/24
Style Stories2, Craftsman
Bedrooms 4
Full Baths 3
Condo Fees $68
HOA Fees $68/mo
Year Built 2024
Tax Year 2024
Property Description
CAMAS SCHOOL DISTRICT, community pool/clubhouse. The 2928 plan is one of our largest homes and most popular floorplans: 4 beds and 3 baths, featuring a main floor guest suite w/ full bath and formal dining room. The Entertainer's Kitchen features: 3cm slab quartz, stainless farm sink, gas gourmet kitchen pkg., Alder cabinetry with eating bar and lots of natural light. Large great room with gas fireplace and has access to the large covered patio. The primary bath suite offers a free standing soak tub, dual sink vanity, tiled walk in shower and two WI closets. Front & rear yard landscaping, irrigation and stained fence included! Time to customize finishes. Photos are sample photos. Estimated completion July, 2024
Location
State WA
County Clark
Area _32
Zoning RLD-10
Rooms
Basement Crawl Space
Interior
Interior Features Garage Door Opener, Granite, High Ceilings, High Speed Internet, Laminate Flooring, Laundry, Quartz, Soaking Tub, Sprinkler, Tile Floor, Wallto Wall Carpet
Heating E N E R G Y S T A R Qualified Equipment, Heat Pump
Cooling Heat Pump
Fireplaces Number 1
Fireplaces Type Gas
Appliance Builtin Oven, Cooktop, Dishwasher, Disposal, E N E R G Y S T A R Qualified Appliances, Gas Appliances, Island, Microwave, Pantry, Plumbed For Ice Maker, Quartz, Stainless Steel Appliance, Tile
Exterior
Exterior Feature Covered Patio, Fenced, Patio, Porch, Sprinkler, Yard
Parking Features Attached
Garage Spaces 3.0
Roof Type Composition
Accessibility GarageonMain, MainFloorBedroomBath, MinimalSteps, NaturalLighting
Garage Yes
Building
Lot Description Level
Story 2
Foundation Concrete Perimeter
Sewer Public Sewer
Water Public Water
Level or Stories 2
Schools
Elementary Schools Lacamas Lake
Middle Schools Liberty
High Schools Camas
Others
Senior Community No
Acceptable Financing Cash, Conventional, FHA, VALoan
Listing Terms Cash, Conventional, FHA, VALoan
Read Less Info
Want to know what your home might be worth? Contact us for a FREE valuation!

Our team is ready to help you sell your home for the highest possible price ASAP

GET MORE INFORMATION
Principal Broker | Lic# 201210644
ted@beachdogrealestategroup.com
1915 NE Stucki Ave. Suite 250, Hillsboro, OR, 97006







