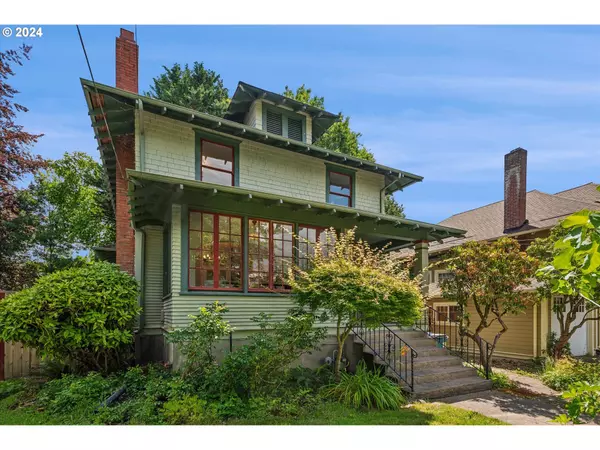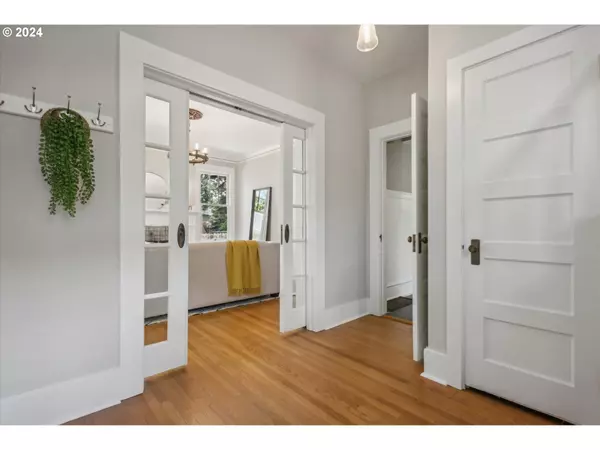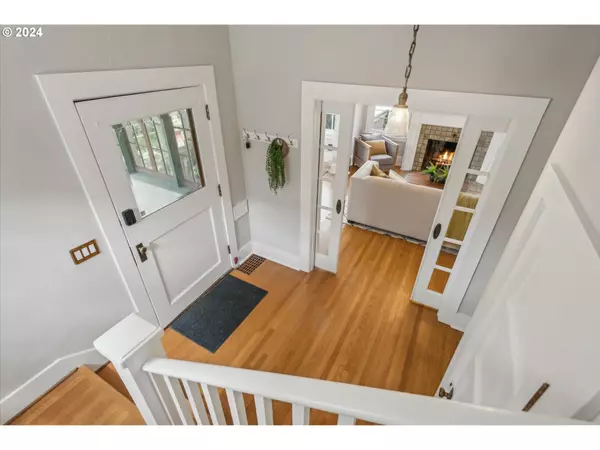Bought with Owl's Nest Realty
$760,000
$760,000
For more information regarding the value of a property, please contact us for a free consultation.
3 Beds
2 Baths
2,746 SqFt
SOLD DATE : 07/25/2024
Key Details
Sold Price $760,000
Property Type Single Family Home
Sub Type Single Family Residence
Listing Status Sold
Purchase Type For Sale
Square Footage 2,746 sqft
Price per Sqft $276
Subdivision Mt. Tabor
MLS Listing ID 24575919
Sold Date 07/25/24
Style Four Square
Bedrooms 3
Full Baths 2
Year Built 1908
Annual Tax Amount $6,845
Tax Year 2023
Lot Size 5,662 Sqft
Property Description
Spectacular foursquare home gracefully perched above a quiet, tree lined street in Mount Tabor. Enjoy the elegant living room featuring a wood-burning fireplace topped with an impressive mantle. Bask in the sunlight in the adjacent sun room. Enjoy the redesigned and remodeled kitchen which includes a serving peninsula open to the formal dining room. Also on the main floor is a large bedroom that doubles as a home office. This gorgeous home offers three upper floor bedrooms and the convenience of a newly installed laundry closet designed for a vent-less stackable washer/dryer or an all-in-one electric vent-less laundry appliance. The upstairs bathroom has been remodeled with elegant tile flooring and tasteful fixtures completing the upstairs living space. The interior of this home has been painted throughout. Original hardware has been painstakingly removed, cleaned and restored along with the installation of updated smart lighting upstairs. The basement is spacious and has several options for project areas including a workspace with a workbench and plenty of lighting. The oversized lot has raised bed planter and rock garden plant beds along the sidewalk. The backyard has plenty of space for large gatherings and even includes a whimsical play structure with swings and a slide. This charming old-world home will bring comfort and quality living
Location
State OR
County Multnomah
Area _143
Zoning R5
Rooms
Basement Unfinished
Interior
Interior Features Hardwood Floors, High Ceilings, Laminate Flooring, Laundry, Tile Floor, Vinyl Floor, Wainscoting, Wallto Wall Carpet, Wood Floors
Heating Forced Air
Fireplaces Number 1
Fireplaces Type Wood Burning
Appliance Dishwasher, Disposal, Free Standing Range, Free Standing Refrigerator, Range Hood, Stainless Steel Appliance
Exterior
Exterior Feature Deck, Fenced, Garden, Porch, Raised Beds, Yard
Roof Type Composition
Garage No
Building
Lot Description Level, Terraced, Trees
Story 3
Foundation Concrete Perimeter
Sewer Public Sewer
Water Public Water
Level or Stories 3
Schools
Elementary Schools Atkinson
Middle Schools Harrison Park
High Schools Franklin
Others
Senior Community No
Acceptable Financing Cash, Conventional, FHA
Listing Terms Cash, Conventional, FHA
Read Less Info
Want to know what your home might be worth? Contact us for a FREE valuation!

Our team is ready to help you sell your home for the highest possible price ASAP

GET MORE INFORMATION

Principal Broker | Lic# 201210644
ted@beachdogrealestategroup.com
1915 NE Stucki Ave. Suite 250, Hillsboro, OR, 97006







