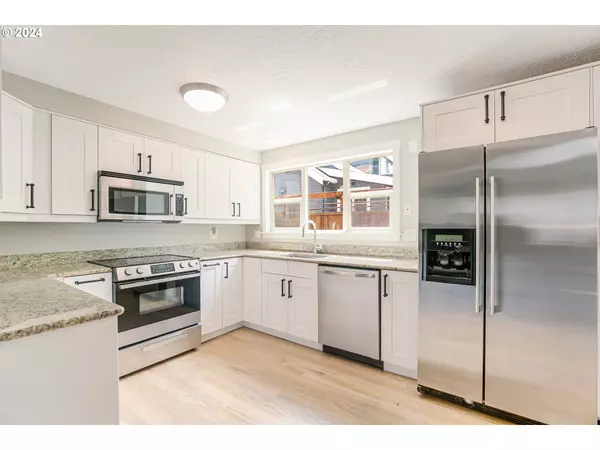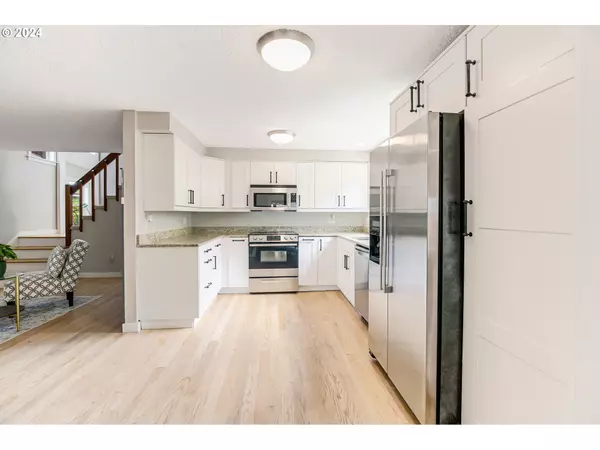Bought with Kinected Realty, LLC
$585,000
$580,000
0.9%For more information regarding the value of a property, please contact us for a free consultation.
4 Beds
1.1 Baths
1,495 SqFt
SOLD DATE : 07/30/2024
Key Details
Sold Price $585,000
Property Type Single Family Home
Sub Type Single Family Residence
Listing Status Sold
Purchase Type For Sale
Square Footage 1,495 sqft
Price per Sqft $391
Subdivision Garden Home/Multnomah Village
MLS Listing ID 24456497
Sold Date 07/30/24
Style Traditional
Bedrooms 4
Full Baths 1
Year Built 1984
Annual Tax Amount $6,604
Tax Year 2023
Lot Size 5,227 Sqft
Property Description
Really adorable home in a wonderful and highly sought out neighborhood. Remodeled kitchen with slab granite, white cabinets and stainless steel appliances. Vaulted family room and dining room. Very light and bright. Living room with custom remote controlled electric fireplace. Huge vaulted 4th bdrm on the main level, could be a potential office or even a second family room. Gorgeous hardwoods and white woodwork on the entire main level. Vinyl windows thru out. 3 bedrooms upstairs. All are good sized with one being vaulted. Gorgeous remodeled full bathroom upstairs. Completely flat lot that features a cute wood patio in the front to enjoy your morning coffee. Big covered patio in the backyard. Backyard is completely flat, fenced all around and has a chain link fenced dog run. There is a nice somewhat covered storage area accessed by double doors on the garage side of the driveway. May be big enough for some type of vehicle parking. New roof in September of 2017. New hot water heater in January of 2023. A must see.
Location
State OR
County Multnomah
Area _148
Rooms
Basement None
Interior
Interior Features Granite, Hardwood Floors, Laminate Flooring, Laundry, Skylight, Vaulted Ceiling, Washer Dryer
Heating Forced Air
Cooling None
Fireplaces Number 1
Fireplaces Type Electric
Appliance Builtin Range, Dishwasher, Disposal, Free Standing Refrigerator, Granite, Microwave, Plumbed For Ice Maker, Solid Surface Countertop, Stainless Steel Appliance
Exterior
Exterior Feature Covered Patio, Dog Run, Fenced, Patio, Yard
Garage Attached
Garage Spaces 1.0
Roof Type Composition
Garage Yes
Building
Lot Description Level, Trees
Story 2
Sewer Public Sewer
Water Public Water
Level or Stories 2
Schools
Elementary Schools Markham
Middle Schools Jackson
High Schools Ida B Wells
Others
Senior Community No
Acceptable Financing Cash, Conventional, FHA
Listing Terms Cash, Conventional, FHA
Read Less Info
Want to know what your home might be worth? Contact us for a FREE valuation!

Our team is ready to help you sell your home for the highest possible price ASAP

GET MORE INFORMATION

Principal Broker | Lic# 201210644
ted@beachdogrealestategroup.com
1915 NE Stucki Ave. Suite 250, Hillsboro, OR, 97006







