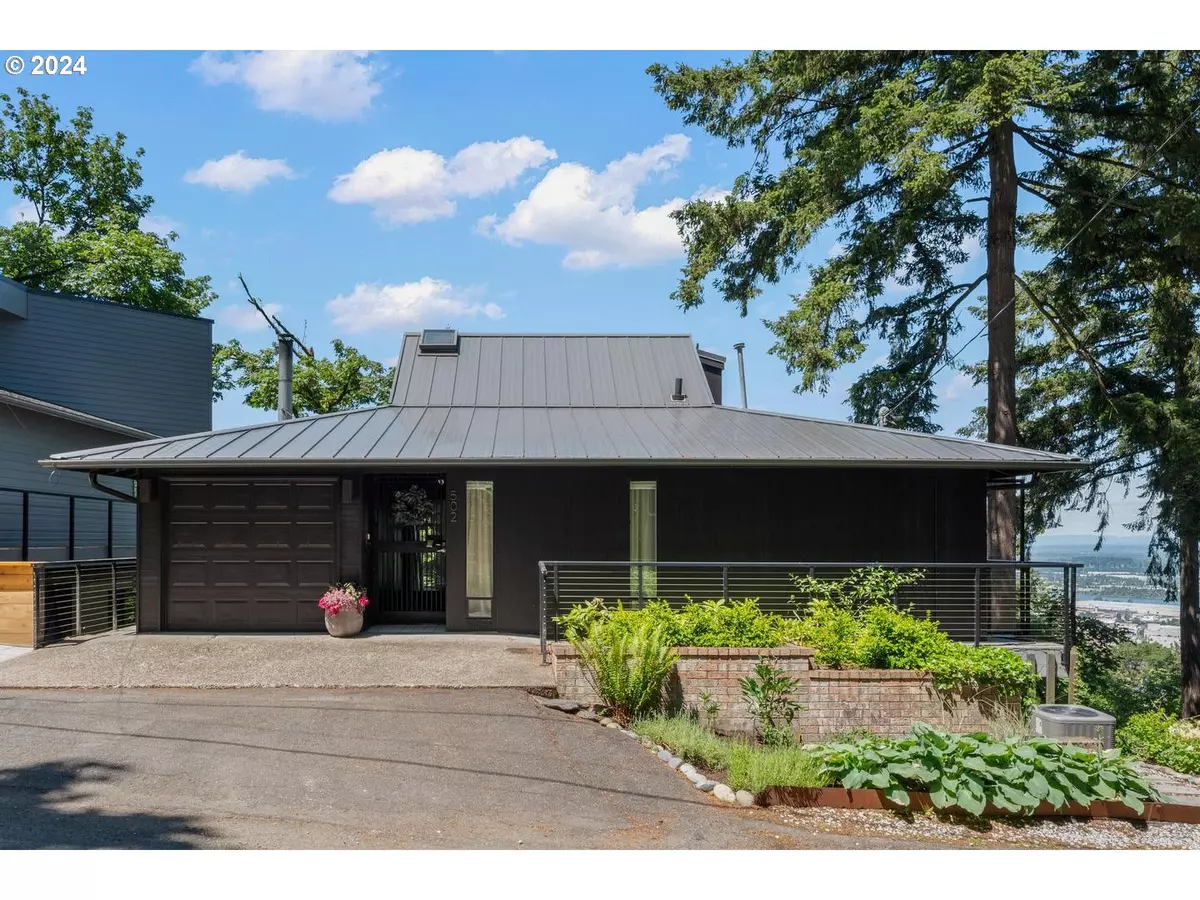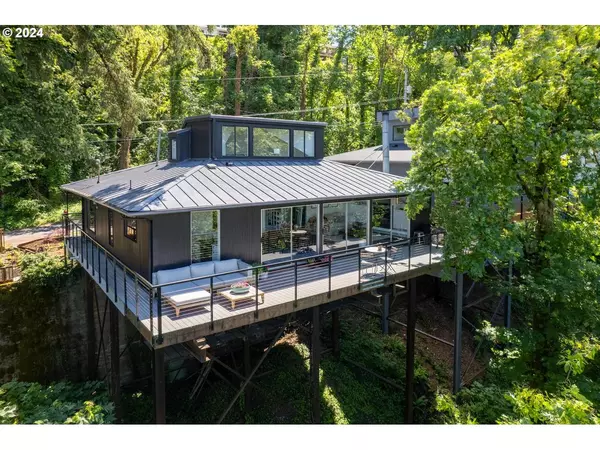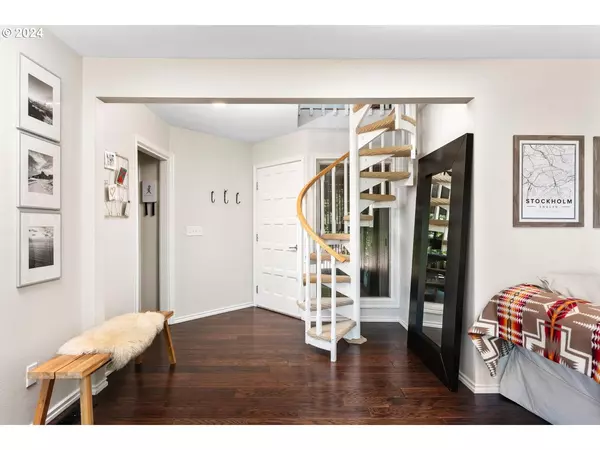Bought with Keller Williams Sunset Corridor
$700,000
$725,000
3.4%For more information regarding the value of a property, please contact us for a free consultation.
3 Beds
2 Baths
1,370 SqFt
SOLD DATE : 07/30/2024
Key Details
Sold Price $700,000
Property Type Single Family Home
Sub Type Single Family Residence
Listing Status Sold
Purchase Type For Sale
Square Footage 1,370 sqft
Price per Sqft $510
MLS Listing ID 24056438
Sold Date 07/30/24
Style Stories2
Bedrooms 3
Full Baths 2
Year Built 1966
Annual Tax Amount $12,942
Tax Year 2023
Lot Size 6,534 Sqft
Property Description
This beautiful home in Portland's desirable King's Heights neighborhood offers a perfect blend of modern elegance, breathtaking views, and the tranquility of the serene NW Hills. As you enter this contemporary home, you'll be greeted by an open concept living-dining-kitchen area with a wall of sliding glass doors and windows that open to a sprawling wrap-around deck, providing seamless indoor-outdoor living and views of the trees, city, river, and mountains. The custom kitchen features stainless steel appliances, an induction cooktop range, & tiled backsplash. Perfect for entertaining, the living area includes a built-in bar area and a cozy fireplace surrounded by built-ins. The main level has 2 bedrooms and a bathroom, while upstairs contains a bathroom and a flexible loft space that could be used as a 3rd bedroom, home office, family room, etc. Located just minutes from the vibrant NW 23rd Ave/Alphabet District, you'll enjoy easy access to some of Portland's best shopping, dining, and entertainment options. The home is also located near some of Portland's premier hiking trails, including Wildwood and MacLeay trails, just up the road in Forest Park. 1 car garage and a flat driveway for parking.
Location
State OR
County Multnomah
Area _148
Rooms
Basement Other
Interior
Interior Features Garage Door Opener, High Ceilings, Laundry, Quartz, Skylight, Tile Floor, Vaulted Ceiling, Wallto Wall Carpet, Washer Dryer, Wood Floors
Heating Forced Air, Forced Air95 Plus
Cooling Central Air
Fireplaces Number 1
Fireplaces Type Wood Burning
Appliance Builtin Range, Dishwasher, Free Standing Refrigerator, Pantry, Quartz, Stainless Steel Appliance, Tile
Exterior
Exterior Feature Deck, Public Road
Garage Attached
Garage Spaces 1.0
View City, Mountain, River
Roof Type Metal
Garage Yes
Building
Lot Description Sloped, Trees, Wooded
Story 2
Foundation Pillar Post Pier
Sewer Public Sewer
Water Public Water
Level or Stories 2
Schools
Elementary Schools Chapman
Middle Schools West Sylvan
High Schools Lincoln
Others
Senior Community No
Acceptable Financing Cash, Conventional, FHA, VALoan
Listing Terms Cash, Conventional, FHA, VALoan
Read Less Info
Want to know what your home might be worth? Contact us for a FREE valuation!

Our team is ready to help you sell your home for the highest possible price ASAP

GET MORE INFORMATION

Principal Broker | Lic# 201210644
ted@beachdogrealestategroup.com
1915 NE Stucki Ave. Suite 250, Hillsboro, OR, 97006







