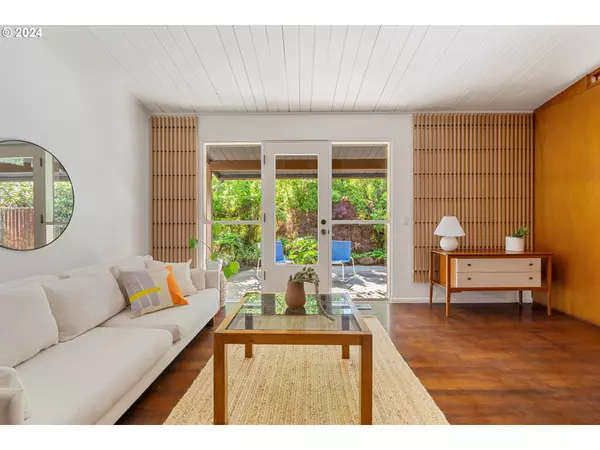Bought with Windermere Realty Trust
$535,000
$474,900
12.7%For more information regarding the value of a property, please contact us for a free consultation.
3 Beds
1 Bath
1,099 SqFt
SOLD DATE : 07/30/2024
Key Details
Sold Price $535,000
Property Type Single Family Home
Sub Type Single Family Residence
Listing Status Sold
Purchase Type For Sale
Square Footage 1,099 sqft
Price per Sqft $486
MLS Listing ID 24295482
Sold Date 07/30/24
Style Stories1, Mid Century Modern
Bedrooms 3
Full Baths 1
Year Built 1956
Annual Tax Amount $4,215
Tax Year 2023
Lot Size 7,405 Sqft
Property Description
Mid Century Modern Marvel built in 1956, this charming one level design features vaulted tongue and groove wood ceilings with exposed beams throughout. The living room greets you with hardwood floors, a beautiful Roman brick gas fireplace, original preserved wood paneled wall detail with vintage MCM lighting. The large glass windows and door connect the interior living space with the outdoor covered patio and bring in lots of natural light. Original clerestory windows, a hallmark of mid century design, brings in natural light that highlights the architectural details of the ceilings and beams. The dining space is open to the kitchen with cork floors and a wall of windows with original wood shutters. The kitchen has quality mid century cabinets with quaint scallop details and modern appliances. The three bedrooms on one level each have hardwood floors, plenty of closet space and vaulted ceilings while the retro pink bathroom has been lovingly preserved. The epitome of an Atomic Ranch, this sleek home has so much curb appeal with its chic paint colors, beautiful zen landscaping with mature Japanese maples, an aggregate concrete pathway that leads you to the front entrance where you are greeted by a built-in Roman brick planter. The larger lot provides multiple zones for entertaining, lounging and gardening with defined concrete patios, established plantings and green space. An attached single car garage and driveway provide off-street parking and plenty of storage. Tucked away on a quiet street in a charming, established neighborhood surrounded by mid century architecture. Just minutes to the Stark street strip in Montavilla with local restaurants, shops, cafes, theaters and the airport. Only a few blocks to the newly updated Mill Park, Cherry Park, SE Community center and Glendoveer Golf course.
Location
State OR
County Multnomah
Area _143
Rooms
Basement Crawl Space, Partial Basement, Unfinished
Interior
Interior Features Cork Floor, Hardwood Floors, High Ceilings, Laundry, Vaulted Ceiling, Washer Dryer, Wood Floors
Heating Forced Air
Cooling Central Air
Fireplaces Number 1
Fireplaces Type Gas
Appliance Disposal, Free Standing Range, Free Standing Refrigerator, Stainless Steel Appliance
Exterior
Exterior Feature Covered Patio, Patio, Yard
Garage Attached
Garage Spaces 1.0
Roof Type Metal
Garage Yes
Building
Lot Description Level
Story 1
Sewer Public Sewer
Water Public Water
Level or Stories 1
Schools
Elementary Schools Mill Park
Middle Schools Floyd Light
High Schools David Douglas
Others
Senior Community No
Acceptable Financing Cash, Conventional, FHA, VALoan
Listing Terms Cash, Conventional, FHA, VALoan
Read Less Info
Want to know what your home might be worth? Contact us for a FREE valuation!

Our team is ready to help you sell your home for the highest possible price ASAP

GET MORE INFORMATION

Principal Broker | Lic# 201210644
ted@beachdogrealestategroup.com
1915 NE Stucki Ave. Suite 250, Hillsboro, OR, 97006







