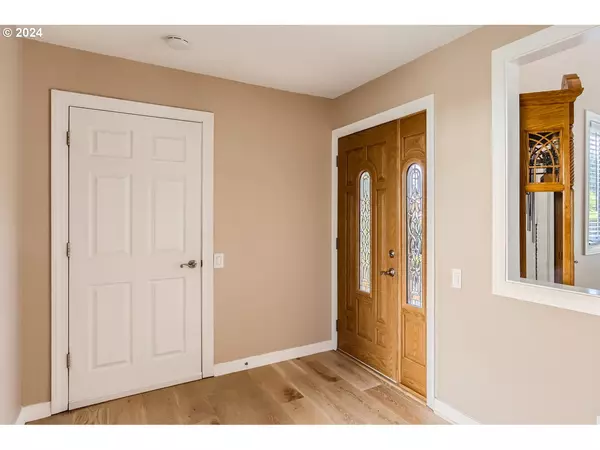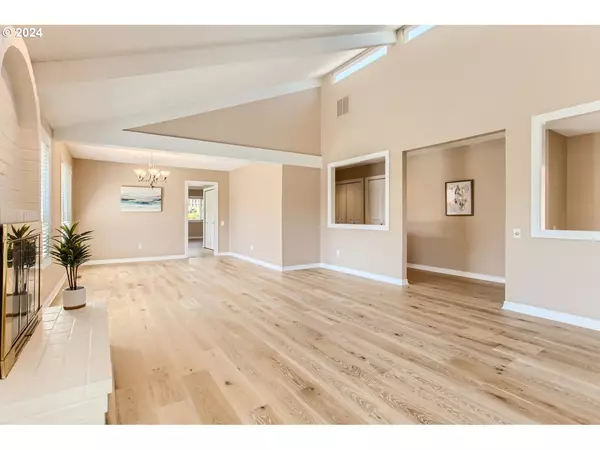Bought with Windermere Realty Trust
$635,600
$650,000
2.2%For more information regarding the value of a property, please contact us for a free consultation.
2 Beds
2 Baths
1,857 SqFt
SOLD DATE : 07/30/2024
Key Details
Sold Price $635,600
Property Type Single Family Home
Sub Type Single Family Residence
Listing Status Sold
Purchase Type For Sale
Square Footage 1,857 sqft
Price per Sqft $342
Subdivision Summerfield
MLS Listing ID 24235363
Sold Date 07/30/24
Style Stories1
Bedrooms 2
Full Baths 2
Condo Fees $700
HOA Fees $58/ann
Year Built 1979
Annual Tax Amount $5,531
Tax Year 2023
Lot Size 7,405 Sqft
Property Description
Highly sought "Fontaine" floor plan with 3 car garage! This one level home offers beautiful mature landscaping with plenty of room inside and out. Entering from the enclosed courtyard, you're welcomed into a spacious entry hall with its own private patio. From the entry you'll also find a light filled living room with a charming wood-burning brick fireplace and vaulted ceilings. Through the dining room is an open kitchen with granite countertops and pantry. The breakfast bar looks out on the family room with a gas fireplace and eating nook connecting to the backyard via sliding glass patio door. The large primary suite features 3 closets, double sinks, walk-in shower and separate oversized soaker tub. The second bedroom is also a great size with a large closet and has a full bathroom just outside the door. Located in Summerfield, an active 55+ planned community in Tigard, Oregon, you'll have access to a wide range of amenities including golf course, pro-shop, tennis & pickleball courts, a beautiful clubhouse with a swimming pool, fitness center and a wide variety of community clubs and social activities!
Location
State OR
County Washington
Area _151
Rooms
Basement Crawl Space
Interior
Interior Features Garage Door Opener, Granite, Laundry, Luxury Vinyl Plank, Soaking Tub, Vaulted Ceiling, Wallto Wall Carpet, Washer Dryer
Heating Forced Air
Cooling Central Air
Fireplaces Number 2
Fireplaces Type Gas, Wood Burning
Appliance Dishwasher, Disposal, Down Draft, Free Standing Range, Free Standing Refrigerator, Granite, Pantry, Plumbed For Ice Maker
Exterior
Exterior Feature Patio, Sprinkler
Garage Attached
Garage Spaces 3.0
Roof Type Composition
Garage Yes
Building
Lot Description Corner Lot
Story 1
Foundation Concrete Perimeter
Sewer Public Sewer
Water Public Water
Level or Stories 1
Schools
Elementary Schools Templeton
Middle Schools Twality
High Schools Tigard
Others
Senior Community Yes
Acceptable Financing Cash, Conventional, FHA, VALoan
Listing Terms Cash, Conventional, FHA, VALoan
Read Less Info
Want to know what your home might be worth? Contact us for a FREE valuation!

Our team is ready to help you sell your home for the highest possible price ASAP

GET MORE INFORMATION

Principal Broker | Lic# 201210644
ted@beachdogrealestategroup.com
1915 NE Stucki Ave. Suite 250, Hillsboro, OR, 97006







