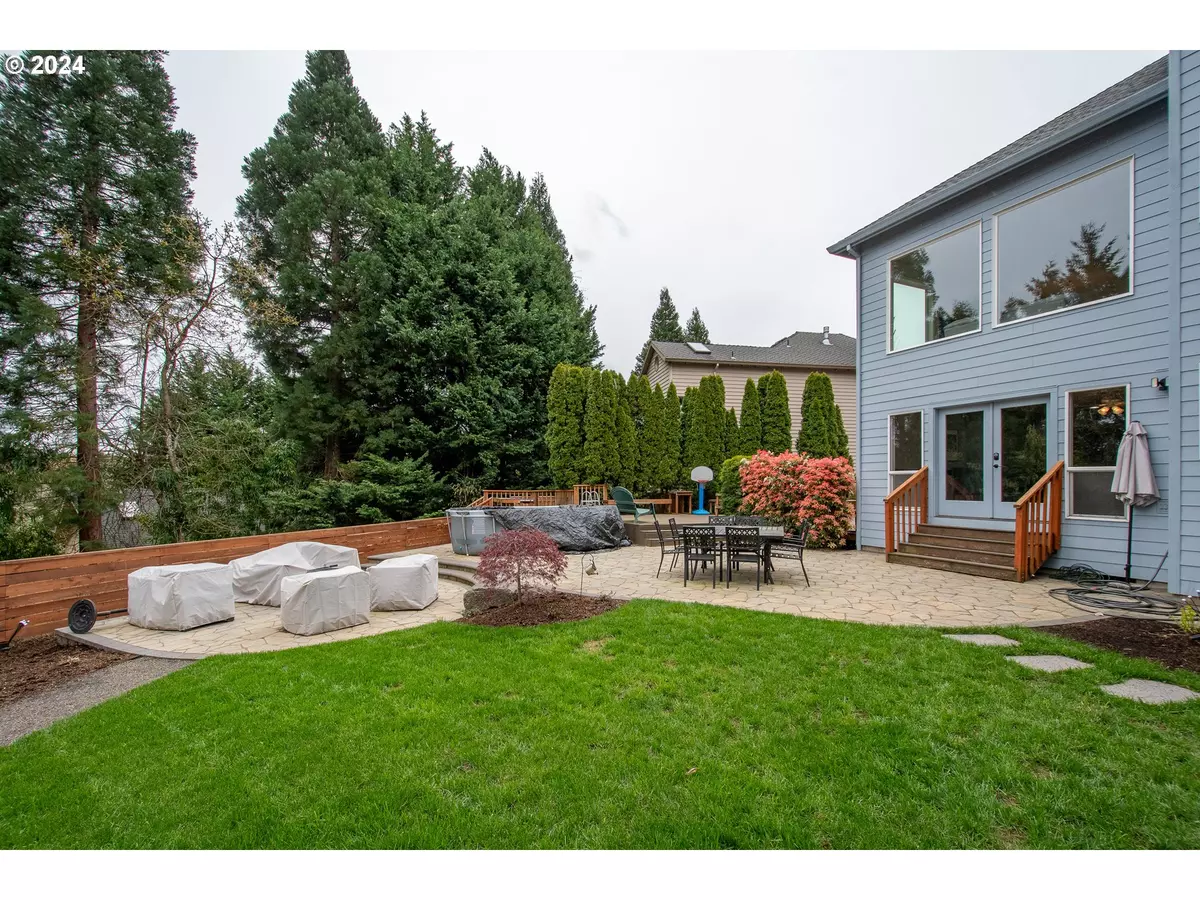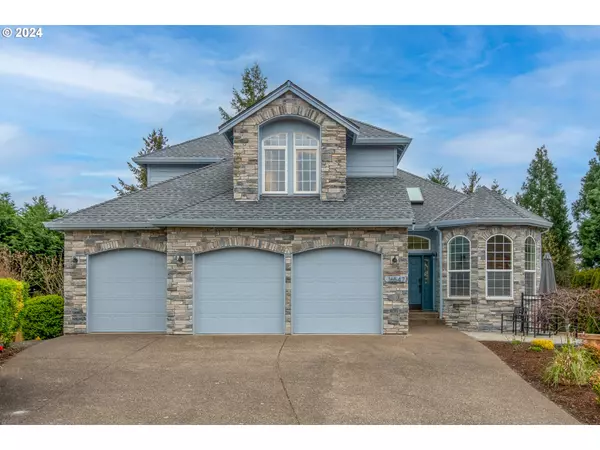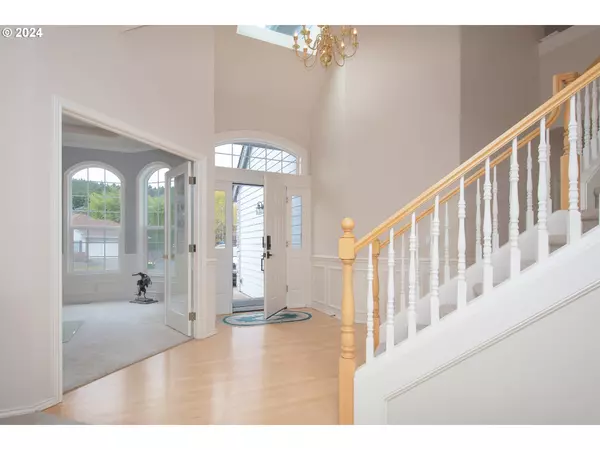Bought with Kelly Right Real Estate of Portland, LLC
$1,050,000
$1,075,000
2.3%For more information regarding the value of a property, please contact us for a free consultation.
4 Beds
4 Baths
4,246 SqFt
SOLD DATE : 07/30/2024
Key Details
Sold Price $1,050,000
Property Type Single Family Home
Sub Type Single Family Residence
Listing Status Sold
Purchase Type For Sale
Square Footage 4,246 sqft
Price per Sqft $247
MLS Listing ID 24302373
Sold Date 07/30/24
Style Stories2, Traditional
Bedrooms 4
Full Baths 4
Year Built 1998
Annual Tax Amount $10,064
Tax Year 2023
Lot Size 0.300 Acres
Property Description
THE SELLER WILL CREDIT THE BUYER AT CLOSING FOR A 2/1 BUY DOWN OF $18,000 ON A FULL-PRICE OFFER. Welcome to this charming one-owner home nestled at the end of a cul-de-sac, offering both privacy and tranquility. This peaceful setting is ideal for anyone looking for a quiet and secure environment. -BACKYARD PARADISE: Step into the expansive backyard, enclosed by a large fence, where you can enjoy the beauty of spring and summer. The spacious yard features: An oversized patio perfect for lounging, A deck for al fresco dining, and a designated garden area for growing your own produce. -INTERIOR HIGHLIGHTS: Inside, the home boasts a well-designed floor plan with plenty of windows, flooding the space with natural light.-CHEF'S DREAM KITCHEN: Maple hardwood floors, Granite countertops6-burner gas cooktop, Stainless steel appliances, Maple cabinets, and abundant storage. The kitchen seamlessly flows into the great room, which includes: A cozy gas fireplace, An inviting eating nook, - LUXURIOUS PRIMARY SUITE: Retreat to the luxurious primary suite, featuring: Another gas fireplace, A serene soaking tub, Dual sinks, Skylight, and a spacious walk-in closet for ample storage. -VERSATILE LOWER LEVEL: Venture downstairs to discover a versatile lower level, which includes a mother-in-law quarter featuring: A bedroom suite with a private entrance, and A well-appointed kitchen setup. -ENDLESS POSSIBILITIES: Whether you're hosting guests, entertaining in the expansive backyard, or considering rental opportunities, this space offers endless possibilities. With its thoughtful design, abundant amenities, and prime location, this home is sure to exceed your expectations and provide a haven for comfortable living and entertaining.
Location
State OR
County Washington
Area _150
Rooms
Basement Daylight, Finished
Interior
Interior Features Ceiling Fan, Central Vacuum, Garage Door Opener, Granite, Hardwood Floors, High Ceilings, Laundry, Separate Living Quarters Apartment Aux Living Unit, Soaking Tub, Tile Floor, Wallto Wall Carpet, Washer Dryer
Heating Forced Air
Cooling Central Air
Fireplaces Number 2
Fireplaces Type Gas
Appliance Builtin Oven, Cook Island, Cooktop, Dishwasher, Disposal, Free Standing Refrigerator, Granite, Island, Microwave, Stainless Steel Appliance, Water Purifier
Exterior
Exterior Feature Deck, Dog Run, Fenced, Garden, Patio, Porch, Raised Beds, Security Lights, Sprinkler, Yard
Garage Attached, Oversized
Garage Spaces 3.0
Roof Type Composition
Garage Yes
Building
Lot Description Cul_de_sac, Gentle Sloping, Level, Private
Story 3
Foundation Concrete Perimeter
Sewer Public Sewer
Water Public Water
Level or Stories 3
Schools
Elementary Schools Cooper Mountain
Middle Schools Highland Park
High Schools Mountainside
Others
Senior Community No
Acceptable Financing Cash, Conventional, VALoan
Listing Terms Cash, Conventional, VALoan
Read Less Info
Want to know what your home might be worth? Contact us for a FREE valuation!

Our team is ready to help you sell your home for the highest possible price ASAP

GET MORE INFORMATION

Principal Broker | Lic# 201210644
ted@beachdogrealestategroup.com
1915 NE Stucki Ave. Suite 250, Hillsboro, OR, 97006







