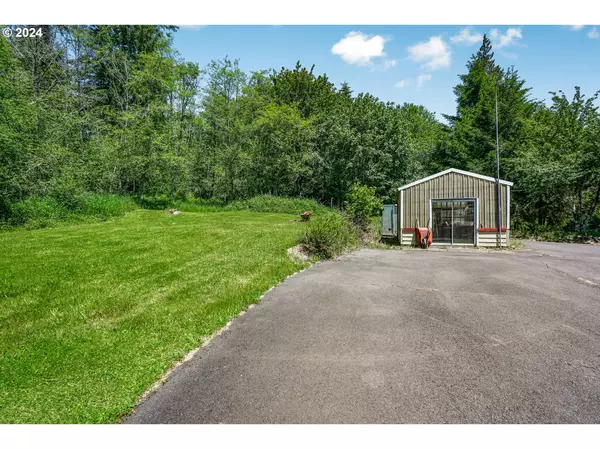Bought with RE/MAX Premier Group
$628,000
$644,900
2.6%For more information regarding the value of a property, please contact us for a free consultation.
4 Beds
3 Baths
2,881 SqFt
SOLD DATE : 07/31/2024
Key Details
Sold Price $628,000
Property Type Single Family Home
Sub Type Single Family Residence
Listing Status Sold
Purchase Type For Sale
Square Footage 2,881 sqft
Price per Sqft $217
MLS Listing ID 24043634
Sold Date 07/31/24
Style Stories2, Custom Style
Bedrooms 4
Full Baths 3
Year Built 1978
Annual Tax Amount $5,107
Tax Year 2024
Lot Size 7.410 Acres
Property Description
This is your private custom-style home, set on 6.85 acres of stunning, wooded property! This exceptional estate features a 30' x 36' shop with high ceilings, tall roll-up doors, an upper loft, and amazing space perfect for a car enthusiast or business venture. Additionally, there's a large shed, a greenhouse and plenty of paved area ideal for RV or boat parking. Step inside to a living room bathed in natural light from two walls of windows, complete with a cozy corner fireplace. The adjoining dining space opens via sliders to a large deck, perfect for entertaining or simply enjoying the surroundings. The spacious kitchen has lots of counter space, an eat bar, a built-in pantry, and a convenient desk area. The primary bedroom features a walk-in closet and a private bath. Two more bedrooms and a full bath offer plenty of space for family or guests. The downstairs area presents a generously sized bonus room with a fireplace, a full bathroom, laundry with a sink, and a separate room that makes an ideal office or craft space. Outside, you'll find your very own park-like setting with a large deck for wildlife watching, a covered patio perfect for BBQs, open grassy areas, and wide paved walkways. Just 10 minutes away, you can enjoy fishing at Germany Creek, Abernathy Creek and County Line Park on the Columbia River. This home is a true retreat offering a blend of luxury, comfort, and convenience.
Location
State WA
County Cowlitz
Area _82
Zoning UZ
Rooms
Basement Finished
Interior
Interior Features Ceiling Fan, Vinyl Floor, Wallto Wall Carpet
Heating Other
Fireplaces Number 2
Fireplaces Type Stove, Wood Burning
Appliance Builtin Oven, Cooktop, Dishwasher
Exterior
Exterior Feature Covered Patio, Deck, Garden, Outbuilding, R V Parking, Tool Shed, Workshop, Yard
Garage Attached
Garage Spaces 2.0
View Trees Woods
Roof Type Composition
Garage Yes
Building
Lot Description Private, Trees, Wooded
Story 2
Sewer Septic Tank
Water Well
Level or Stories 2
Schools
Elementary Schools Robt Gray
Middle Schools Mt Solo
High Schools Mark Morris
Others
Senior Community No
Acceptable Financing Cash, Conventional, FHA, VALoan
Listing Terms Cash, Conventional, FHA, VALoan
Read Less Info
Want to know what your home might be worth? Contact us for a FREE valuation!

Our team is ready to help you sell your home for the highest possible price ASAP

GET MORE INFORMATION

Principal Broker | Lic# 201210644
ted@beachdogrealestategroup.com
1915 NE Stucki Ave. Suite 250, Hillsboro, OR, 97006







