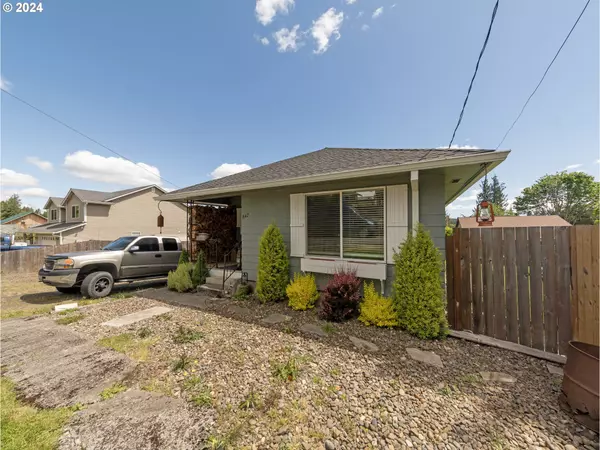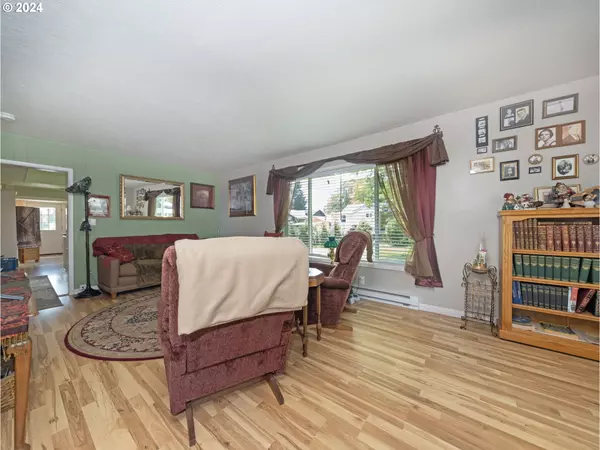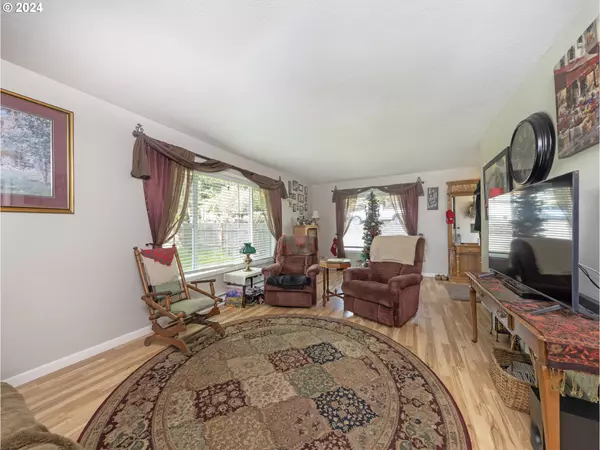Bought with MORE Realty
$439,950
$439,950
For more information regarding the value of a property, please contact us for a free consultation.
5 Beds
2 Baths
2,328 SqFt
SOLD DATE : 07/31/2024
Key Details
Sold Price $439,950
Property Type Single Family Home
Sub Type Single Family Residence
Listing Status Sold
Purchase Type For Sale
Square Footage 2,328 sqft
Price per Sqft $188
MLS Listing ID 24435530
Sold Date 07/31/24
Style Stories2, Daylight Ranch
Bedrooms 5
Full Baths 2
Year Built 1922
Annual Tax Amount $3,668
Tax Year 2023
Lot Size 0.290 Acres
Property Description
This well-maintained five-bedroom home sits on an oversized double lot, featuring a fenced yard with mature trees perfect for a tire swing and shade, landscaping and garden area. Enter the home at main floor that includes the primary bedroom, 2nd bedroom and a bathroom, a living room with updated vinyl windows and fresh interior paint, a kitchen with newer granite countertops, and a dining room with a ceiling fan and cozy wood fireplace. Laminate hardwood floors in living room, kitchen & dining room. The finished basement downstairs offers a door to outside, a carpeted family room, three bedrooms and a full bathroom as well as a large laundry closet with washer and dryer included. 5th bedroom has vinyl floors and exterior entrance for versatile uses. Graveled driveway with ample parking and room for garage or shop. Tiered decking in back leading down to spacious back yard with separate fenced area and new custom chicken coup. Close to downtown Vernonia and all the basics of a small town as well as various restaurants, linear trails, rivers and Vernonia Lake. Come enjoy small town living today!
Location
State OR
County Columbia
Area _155
Rooms
Basement Finished, Full Basement
Interior
Interior Features Ceiling Fan, Granite, Laminate Flooring, Laundry, Vinyl Floor, Wallto Wall Carpet, Washer Dryer
Heating Baseboard, Wood Stove
Fireplaces Number 1
Fireplaces Type Wood Burning
Appliance Dishwasher, Disposal, Free Standing Range, Free Standing Refrigerator, Granite, Microwave, Range Hood
Exterior
Exterior Feature Deck, Fenced, Fire Pit, Garden, Poultry Coop, R V Parking, Yard
Roof Type Composition
Garage No
Building
Lot Description Gentle Sloping, Trees
Story 2
Foundation Concrete Perimeter
Sewer Public Sewer
Water Public Water
Level or Stories 2
Schools
Elementary Schools Vernonia
Middle Schools Vernonia
High Schools Vernonia
Others
Senior Community No
Acceptable Financing Cash, Conventional, FHA, USDALoan, VALoan
Listing Terms Cash, Conventional, FHA, USDALoan, VALoan
Read Less Info
Want to know what your home might be worth? Contact us for a FREE valuation!

Our team is ready to help you sell your home for the highest possible price ASAP

GET MORE INFORMATION

Principal Broker | Lic# 201210644
ted@beachdogrealestategroup.com
1915 NE Stucki Ave. Suite 250, Hillsboro, OR, 97006







