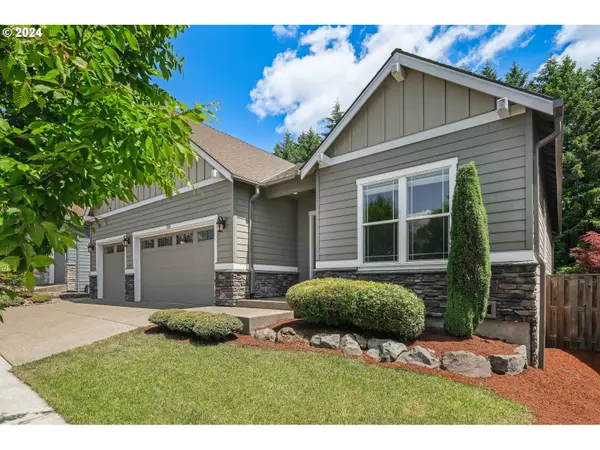Bought with Keller Williams Sunset Corridor
$750,000
$749,900
For more information regarding the value of a property, please contact us for a free consultation.
3 Beds
2.1 Baths
2,553 SqFt
SOLD DATE : 07/31/2024
Key Details
Sold Price $750,000
Property Type Single Family Home
Sub Type Single Family Residence
Listing Status Sold
Purchase Type For Sale
Square Footage 2,553 sqft
Price per Sqft $293
Subdivision Orenco
MLS Listing ID 24124117
Sold Date 07/31/24
Style Craftsman
Bedrooms 3
Full Baths 2
Year Built 2016
Annual Tax Amount $6,180
Tax Year 2023
Lot Size 6,098 Sqft
Property Description
Hard to find, single level home backing greenspace just blocks from Orenco Station area! This spacious floorplan features three bedrooms, a den/office with glass french doors, and 24 x 13 bonus room upstairs over the garage. Craftsman style throughout with beautifully wrapped windows, a stately fireplace with stacked stone surrounded by built in bookshelves that provide storage and decor, and 10 foot ceilings on the main level. Gourmet kitchen with island includes quarts countertops, built-in oven and microwave, 5 burner gas cooktop and range hood. All appliances included making this home move in ready! Primary suite with walk in tile shower, soaking tub, double sink vanity and large walk in closet with organizer. Home has been meticulously maintained and lives like it's brand new! Hardwood floors in main living spaces, freshly cleaned carpet in bedrooms and bonus room. Enjoy evergreen views year round from the covered back patio and fully fenced backyard. LeafGuard gutters and a regularly maintained roof. Located just minutes from Orenco Woods Park, Intel and other high tech, freeway, Orenco and Tanasbourne shopping areas. [Home Energy Score = 4. HES Report at https://rpt.greenbuildingregistry.com/hes/OR10228919]
Location
State OR
County Washington
Area _152
Rooms
Basement Crawl Space
Interior
Interior Features Ceiling Fan, Garage Door Opener, Hardwood Floors, High Ceilings, Laundry, Quartz, Soaking Tub, Tile Floor
Heating Forced Air95 Plus
Cooling Central Air
Fireplaces Number 1
Fireplaces Type Gas
Appliance Builtin Oven, Cooktop, Dishwasher, Disposal, Free Standing Refrigerator, Gas Appliances, Island, Microwave, Plumbed For Ice Maker, Quartz, Stainless Steel Appliance
Exterior
Exterior Feature Covered Patio, Fenced, Gas Hookup, Porch, Sprinkler, Yard
Garage Attached
Garage Spaces 3.0
View Park Greenbelt
Roof Type Composition
Garage Yes
Building
Lot Description Green Belt, Level
Story 2
Foundation Concrete Perimeter
Sewer Public Sewer
Water Public Water
Level or Stories 2
Schools
Elementary Schools Orenco
Middle Schools Poynter
High Schools Liberty
Others
Senior Community No
Acceptable Financing Cash, Conventional, FHA, VALoan
Listing Terms Cash, Conventional, FHA, VALoan
Read Less Info
Want to know what your home might be worth? Contact us for a FREE valuation!

Our team is ready to help you sell your home for the highest possible price ASAP

GET MORE INFORMATION

Principal Broker | Lic# 201210644
ted@beachdogrealestategroup.com
1915 NE Stucki Ave. Suite 250, Hillsboro, OR, 97006







