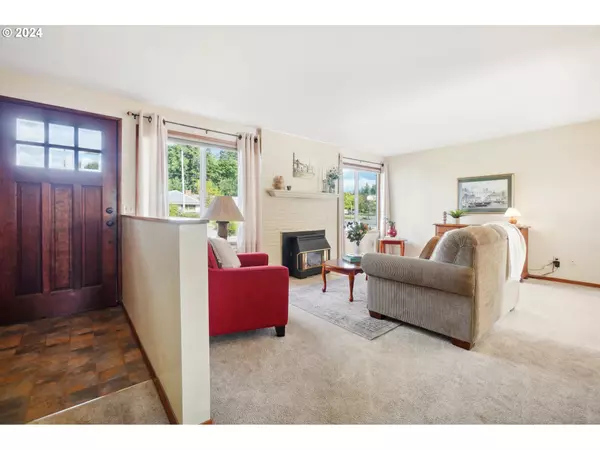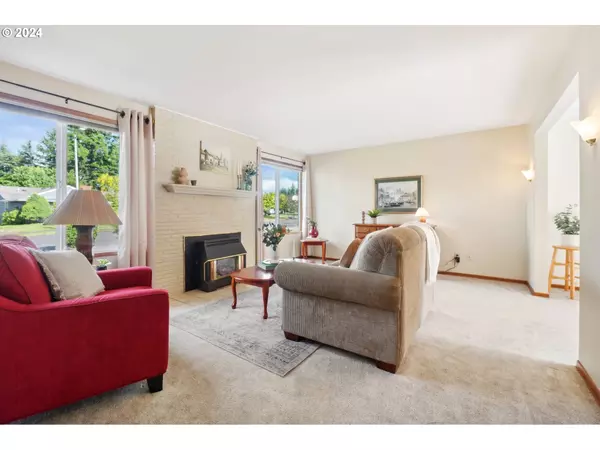Bought with HomeSmart Realty Group
$465,500
$469,000
0.7%For more information regarding the value of a property, please contact us for a free consultation.
3 Beds
2 Baths
1,422 SqFt
SOLD DATE : 07/30/2024
Key Details
Sold Price $465,500
Property Type Single Family Home
Sub Type Single Family Residence
Listing Status Sold
Purchase Type For Sale
Square Footage 1,422 sqft
Price per Sqft $327
Subdivision Wilkes
MLS Listing ID 24681105
Sold Date 07/30/24
Style Ranch, Split
Bedrooms 3
Full Baths 2
Year Built 1962
Annual Tax Amount $4,717
Tax Year 2023
Lot Size 7,405 Sqft
Property Description
Offer deadline set for 5pm on Monday 6/24. Welcome to your dream home in the heart of the Wilkes neighborhood! The current owners have cared for this home for 40 years! As you walk in to this charming split-level ranch, you are greeted by a bright living room with an abundance of natural light, a brick fireplace, and great space for family to gather.The large kitchen with an attached dining room is ideal for family meals and entertaining guests. Keep your imagination open to all the easy upgrades one could do to further elevate this sweet home, like removing carpet to find hardwood floors underneath! The bright basement is a standout feature, offering an added family room, office space, and exterior access; perfect for working from home or creating a cozy retreat.Outdoor living is a delight with a spacious, fully fenced yard, ideal for children, pets, and outdoor gatherings. Additional features include RV parking, one car garage, a sizable shed in the back, and plenty of parking for guests. Storage is plentiful, ensuring you have space for all your belongings and more. Location is everything, and this home is conveniently situated close a block away from an elementary school, making morning drop-offs a breeze. Don't miss the opportunity to make this well-loved home your own. Schedule a viewing today and experience the perfect blend of comfort, convenience, and community living.
Location
State OR
County Multnomah
Area _142
Zoning R7
Rooms
Basement Crawl Space, Daylight, Finished
Interior
Interior Features Hardwood Floors, Vinyl Floor, Wallto Wall Carpet, Washer Dryer
Heating Forced Air
Cooling None
Fireplaces Number 1
Fireplaces Type Gas
Appliance Dishwasher, Free Standing Range
Exterior
Exterior Feature Fenced, Patio, R V Parking, Tool Shed, Yard
Garage Attached
Garage Spaces 1.0
Roof Type Composition
Garage Yes
Building
Lot Description Level
Story 3
Foundation Concrete Perimeter
Sewer Public Sewer
Water Public Water
Level or Stories 3
Schools
Elementary Schools Margaret Scott
Middle Schools H.B. Lee
High Schools Parkrose
Others
Senior Community No
Acceptable Financing Cash, Conventional, FHA, VALoan
Listing Terms Cash, Conventional, FHA, VALoan
Read Less Info
Want to know what your home might be worth? Contact us for a FREE valuation!

Our team is ready to help you sell your home for the highest possible price ASAP

GET MORE INFORMATION

Principal Broker | Lic# 201210644
ted@beachdogrealestategroup.com
1915 NE Stucki Ave. Suite 250, Hillsboro, OR, 97006







