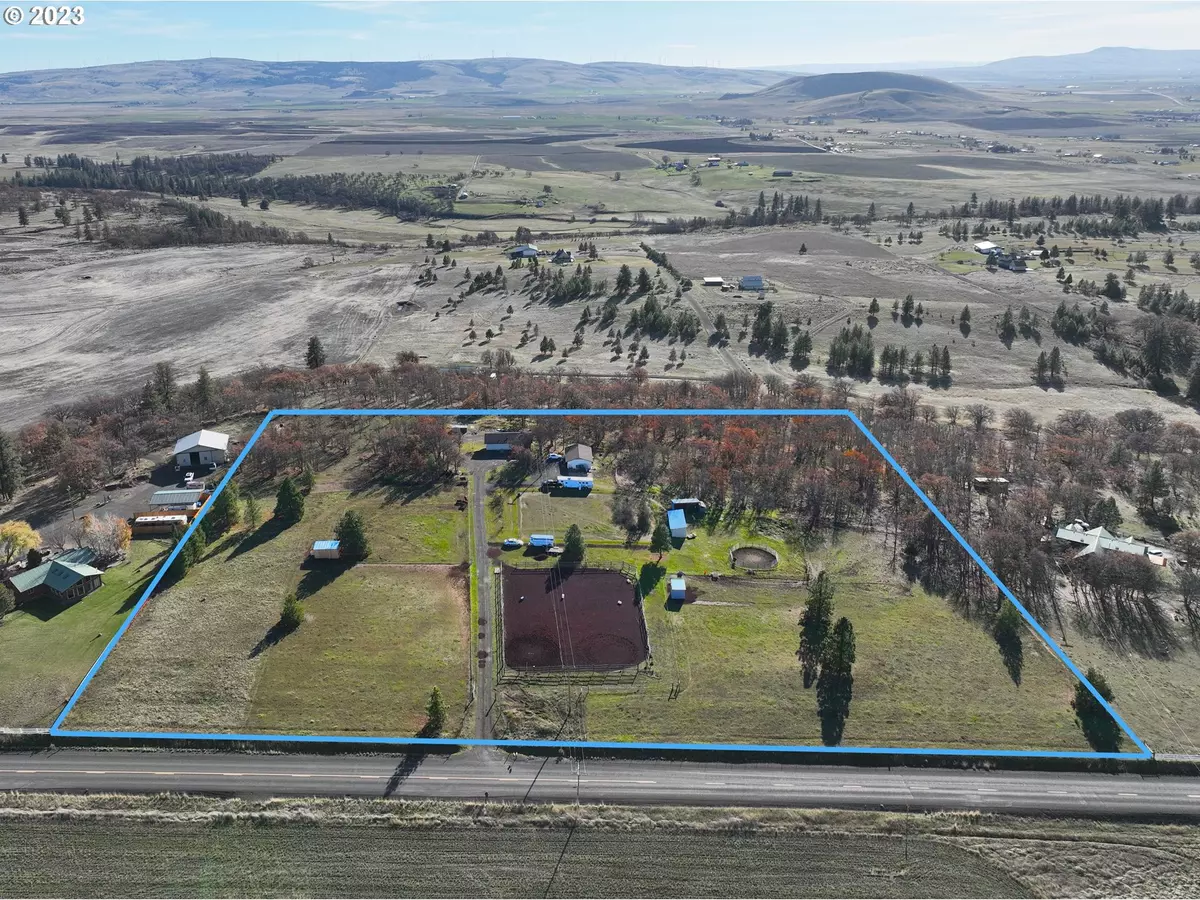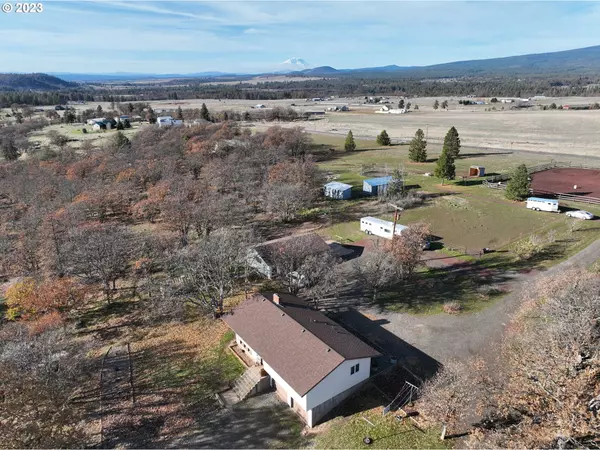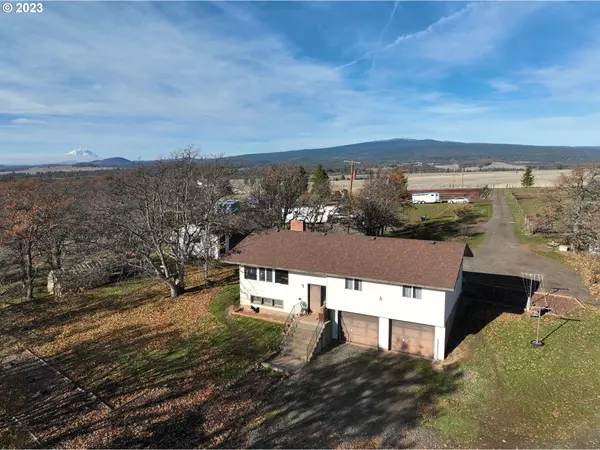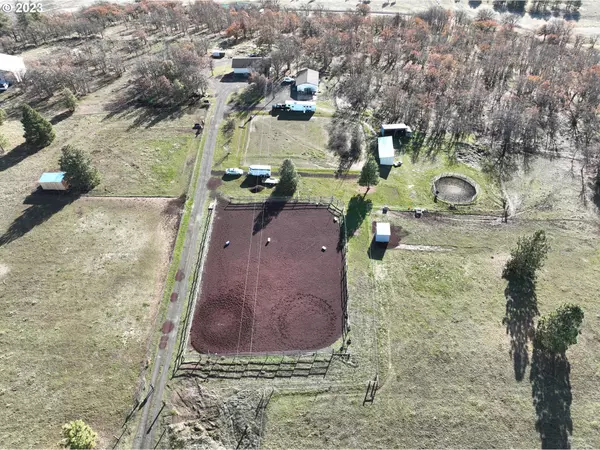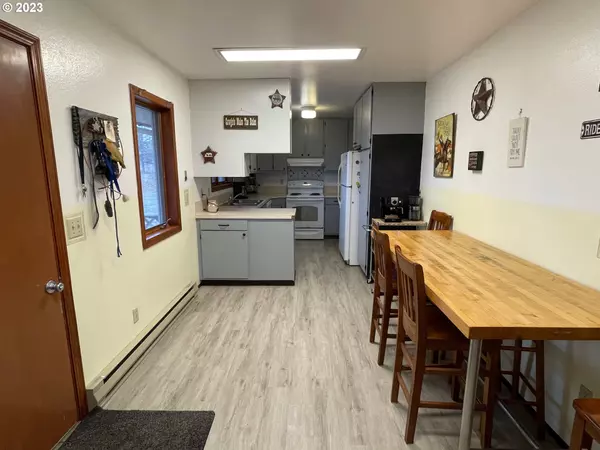Bought with J&M Realty Inc
$410,000
$424,000
3.3%For more information regarding the value of a property, please contact us for a free consultation.
3 Beds
2 Baths
1,776 SqFt
SOLD DATE : 07/31/2024
Key Details
Sold Price $410,000
Property Type Single Family Home
Sub Type Single Family Residence
Listing Status Sold
Purchase Type For Sale
Square Footage 1,776 sqft
Price per Sqft $230
MLS Listing ID 23301347
Sold Date 07/31/24
Style Stories2, Split
Bedrooms 3
Full Baths 2
Year Built 1982
Annual Tax Amount $2,159
Tax Year 2024
Lot Size 10.000 Acres
Property Description
Tastefully upgraded and set-up for horses! This 10-acre parcel is located on Rimrock Road with stunning views of Mt. Adams, Mt. St. Helens, and the Simcoe Mts. The property is only 3 miles from Goldendale on a county maintained paved road and is mostly level. Whether you have horse trailers or RV's, the property has been thoughtfully designed to allow easy movement with big rigs. It is also one of only a few homes on Rimrock Ridge that comes with 10 acres. The home is solidly built with 3 beds and two baths on the main level and a family room and 2-car garage on the lower level. If you like wood heat, there is a woodstove on the main floor in the living room and one in the downstairs family room that keep the home nice and toasty when it's chilly outside. The home is low maintenance with vinyl siding and energy efficient with Anderson windows. Outside, the property is fenced and cross fenced with horses in mind. Frost free valves are placed in various areas where water is needed; loafing sheds are strategically placed to allow your animals to escape the elements when needed; the spacious riding arena was designed with safety in mind and provides an unmatched scenic riding experience. Throw in a detached garage/shop and you have the complete package. Properties like this are rare in the Goldendale area. Call now for an appointment!
Location
State WA
County Klickitat
Area _108
Zoning GR5
Rooms
Basement Finished, Full Basement
Interior
Interior Features Laminate Flooring, Laundry, Vinyl Floor, Wallto Wall Carpet
Heating Baseboard, Wood Stove
Cooling Wall Unit
Fireplaces Number 2
Fireplaces Type Stove, Wood Burning
Appliance Dishwasher, Free Standing Range, Free Standing Refrigerator, Range Hood
Exterior
Exterior Feature Cross Fenced, Dog Run, Fenced, Greenhouse, Public Road, R V Parking, R V Boat Storage, Second Garage, Workshop
Garage Attached, Detached, TuckUnder
Garage Spaces 4.0
View Mountain, Territorial, Valley
Roof Type Composition
Garage Yes
Building
Lot Description Gated, Gentle Sloping, Level, Trees
Story 2
Foundation Slab, Stem Wall
Sewer Septic Tank, Standard Septic
Water Private, Well
Level or Stories 2
Schools
Elementary Schools Goldendale
Middle Schools Goldendale
High Schools Goldendale
Others
Senior Community No
Acceptable Financing Cash, Conventional, FHA, USDALoan, VALoan
Listing Terms Cash, Conventional, FHA, USDALoan, VALoan
Read Less Info
Want to know what your home might be worth? Contact us for a FREE valuation!

Our team is ready to help you sell your home for the highest possible price ASAP

GET MORE INFORMATION

Principal Broker | Lic# 201210644
ted@beachdogrealestategroup.com
1915 NE Stucki Ave. Suite 250, Hillsboro, OR, 97006


