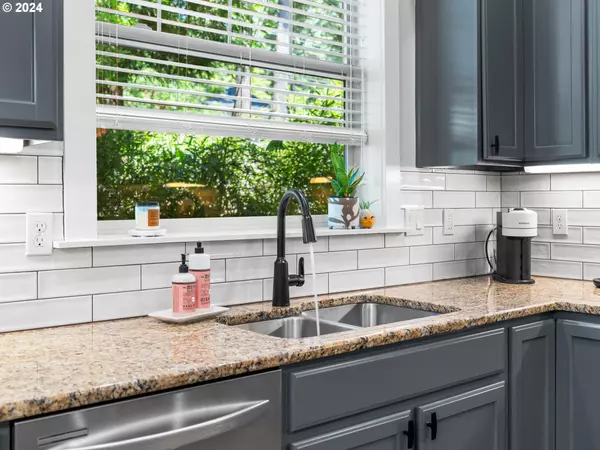Bought with Keller Williams Realty Portland Premiere
$799,900
$799,900
For more information regarding the value of a property, please contact us for a free consultation.
4 Beds
2.1 Baths
2,651 SqFt
SOLD DATE : 08/01/2024
Key Details
Sold Price $799,900
Property Type Townhouse
Sub Type Townhouse
Listing Status Sold
Purchase Type For Sale
Square Footage 2,651 sqft
Price per Sqft $301
Subdivision Bryant
MLS Listing ID 24309050
Sold Date 08/01/24
Style Townhouse
Bedrooms 4
Full Baths 2
Condo Fees $177
HOA Fees $177/mo
Year Built 2012
Annual Tax Amount $9,445
Tax Year 2023
Lot Size 3,920 Sqft
Property Description
Nestled on a serene cul-de-sac in coveted Lake Oswego, this tastefully updated residence offers a harmonious blend of comfort and convenience. Step onto the inviting covered front porch and into the sprawling 2,650 sqft interior, where every detail has been meticulously curated. The main level welcomes you with a versatile office space, easily adaptable to a fifth bedroom or whatever suits your lifestyle while the chef's kitchen showcases extensive tilework, a generous island with an eat bar, and ample storage within the stunning cabinetry and pantry. Flowing seamlessly from the kitchen to the dining room, the cozy living room adorned with a gas fireplace offers a perfect setting for gatherings or quiet evenings. Convenience reigns supreme with the spacious main level primary bedroom, providing optional one-level living + featuring an ensuite bathroom complete with a double vanity, walk-in shower and walk-in closet. Also on the main level, a laundry room and a guest half bath add to the functionality. Upstairs, discover three more sizable bedrooms and a large family room, ideal for game nights or movie marathons. Additional storage space awaits in the attic, offering practical solutions for organization. Outside, the dedicated greenspace boasts beautiful trees and serenity for enjoying the tranquil surroundings while the large deck provides an ideal spot for relaxation, al fresco dining, or entertaining. This home boasts a prime location, just a short walk away from a variety of amenities such as shops, coffee houses, and restaurants. Additionally, it's conveniently situated only 0.3 miles from Lakeridge Middle School and 0.7 miles from Rivergrove Elementary, making it an ideal blend of suburban peace and urban accessibility. Don't miss the opportunity to make this your own sanctuary in Lake Oswego!
Location
State OR
County Clackamas
Area _147
Zoning R-5
Rooms
Basement Crawl Space
Interior
Interior Features Ceiling Fan, High Ceilings, Laundry, Soaking Tub, Wallto Wall Carpet
Heating Forced Air
Cooling Central Air
Fireplaces Number 1
Fireplaces Type Gas
Appliance Dishwasher, Free Standing Range, Gas Appliances, Island, Microwave, Pantry, Stainless Steel Appliance, Tile
Exterior
Exterior Feature Deck, Fenced, Porch, Yard
Garage Attached
Garage Spaces 2.0
View Trees Woods
Roof Type Composition
Garage Yes
Building
Lot Description Cul_de_sac, Level, Trees
Story 2
Foundation Concrete Perimeter
Sewer Public Sewer
Water Public Water
Level or Stories 2
Schools
Elementary Schools River Grove
Middle Schools Lakeridge
High Schools Lakeridge
Others
Senior Community No
Acceptable Financing Cash, Conventional, FHA, VALoan
Listing Terms Cash, Conventional, FHA, VALoan
Read Less Info
Want to know what your home might be worth? Contact us for a FREE valuation!

Our team is ready to help you sell your home for the highest possible price ASAP

GET MORE INFORMATION

Principal Broker | Lic# 201210644
ted@beachdogrealestategroup.com
1915 NE Stucki Ave. Suite 250, Hillsboro, OR, 97006







