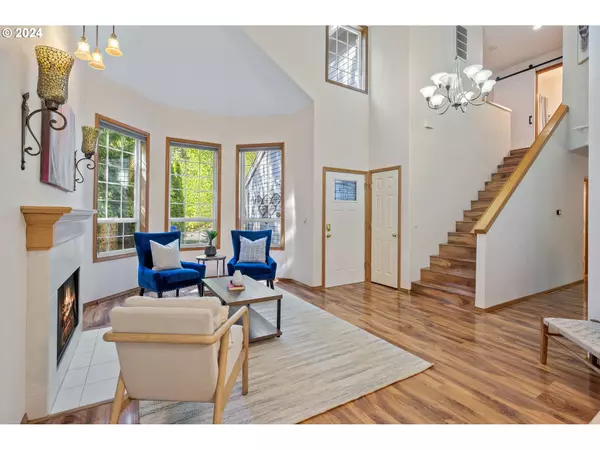Bought with Premiere Property Group, LLC
$629,000
$628,500
0.1%For more information regarding the value of a property, please contact us for a free consultation.
3 Beds
2.1 Baths
1,758 SqFt
SOLD DATE : 07/31/2024
Key Details
Sold Price $629,000
Property Type Single Family Home
Sub Type Single Family Residence
Listing Status Sold
Purchase Type For Sale
Square Footage 1,758 sqft
Price per Sqft $357
Subdivision Arnold Creek
MLS Listing ID 24388979
Sold Date 07/31/24
Style Stories2, Contemporary
Bedrooms 3
Full Baths 2
Year Built 1994
Annual Tax Amount $8,331
Tax Year 2023
Lot Size 10,454 Sqft
Property Description
Pride in ownership shows inside and outside! This property offers a harmonious blend of comfort, thoughtful design, and natural beauty. Vaulted ceilings and an abundance of windows flood the interior with natural light. The layout seamlessly connects the living spaces, creating an inviting atmosphere for both relaxation and entertainment. Open-concept kitchen, dinette and family room at the back of house create a warm hub for friends to gather and extend the party outdoors. The outdoor space has two decks to appreciate the protected greenspace and mature forest. Enjoy the small creek that flows into Tryon Creek, the blossoming cherry, Italian plum and apple trees that bear fruit, a separate firepit area, and a rose garden complete with meditation bench. Extra storage is available in exterior-accessed, fully-insulated basement/crawlspace. Three bedrooms up include an owner suite, and rooms for work or sleep. Convenient access to highways and main thoroughfares gets you to work, school and activities in Metro Portland. Location is a stone's throw proximity to a multitude of hiking and biking trails in Tryon Creek Park.*With large downpayment, your Buyer may be able to take advantage of the 2.625% assumable VA loan with an approximate balance of $395,000. Reach out to the listing agent for details.* [Home Energy Score = 8. HES Report at https://rpt.greenbuildingregistry.com/hes/OR10125768]
Location
State OR
County Multnomah
Area _148
Rooms
Basement Exterior Entry, Partial Basement, Unfinished
Interior
Interior Features Ceiling Fan, Garage Door Opener, Granite, Laminate Flooring, Skylight, Tile Floor, Vaulted Ceiling, Washer Dryer
Heating Forced Air90
Cooling Central Air
Fireplaces Number 2
Fireplaces Type Gas, Wood Burning
Appliance Dishwasher, Disposal, Free Standing Gas Range, Free Standing Refrigerator, Granite, Microwave, Stainless Steel Appliance, Tile
Exterior
Exterior Feature Sprinkler, Tool Shed, Water Feature, Yard
Garage Attached
Garage Spaces 2.0
Waterfront Yes
Waterfront Description Creek
View Creek Stream, Park Greenbelt, Trees Woods
Roof Type Composition
Garage Yes
Building
Lot Description Corner Lot, On Busline, Private, Trees
Story 2
Foundation Concrete Perimeter
Sewer Public Sewer
Water Public Water
Level or Stories 2
Schools
Elementary Schools Stephenson
Middle Schools Jackson
High Schools Ida B Wells
Others
Senior Community No
Acceptable Financing Assumable, Cash, Conventional, FHA, VALoan
Listing Terms Assumable, Cash, Conventional, FHA, VALoan
Read Less Info
Want to know what your home might be worth? Contact us for a FREE valuation!

Our team is ready to help you sell your home for the highest possible price ASAP

GET MORE INFORMATION

Principal Broker | Lic# 201210644
ted@beachdogrealestategroup.com
1915 NE Stucki Ave. Suite 250, Hillsboro, OR, 97006







