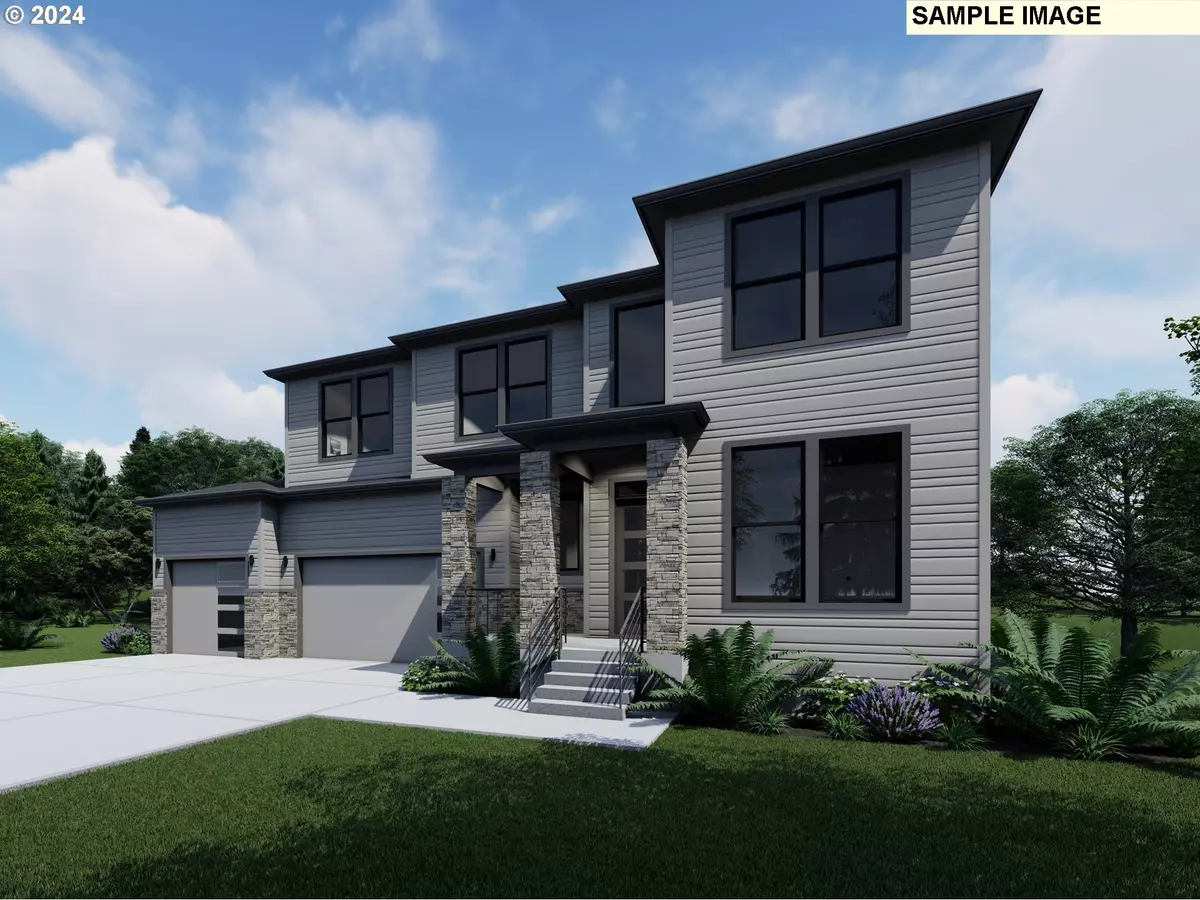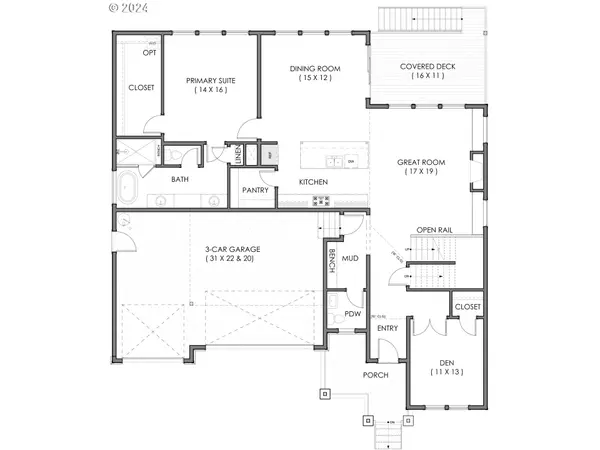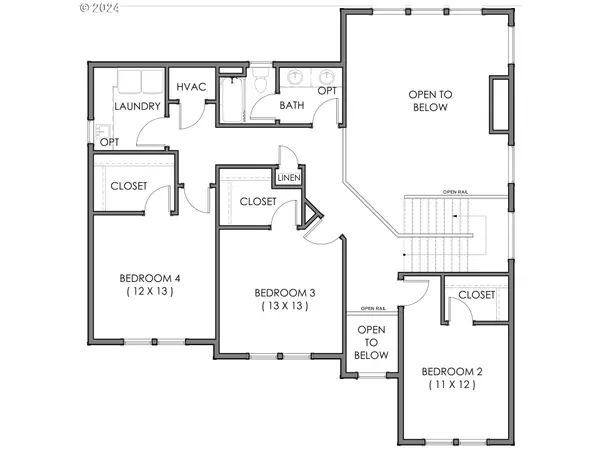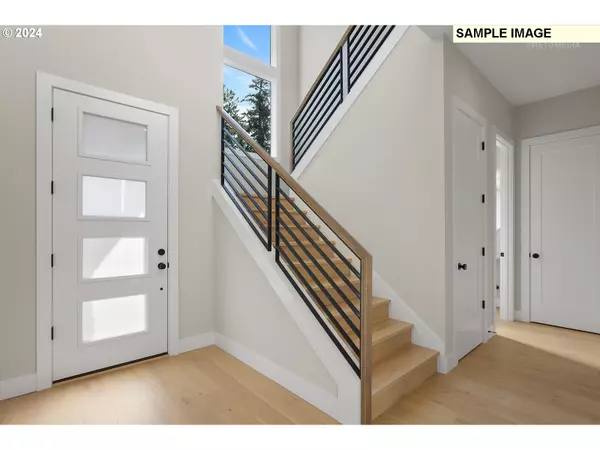Bought with Berkshire Hathaway HomeServices NW Real Estate
$1,270,898
$1,289,375
1.4%For more information regarding the value of a property, please contact us for a free consultation.
5 Beds
3.1 Baths
4,269 SqFt
SOLD DATE : 08/02/2024
Key Details
Sold Price $1,270,898
Property Type Single Family Home
Sub Type Single Family Residence
Listing Status Sold
Purchase Type For Sale
Square Footage 4,269 sqft
Price per Sqft $297
Subdivision Garden Home
MLS Listing ID 24345711
Sold Date 08/02/24
Style N W Contemporary
Bedrooms 5
Full Baths 3
Condo Fees $295
HOA Fees $24/ann
Year Built 2024
Annual Tax Amount $2,632
Tax Year 2023
Lot Size 7,840 Sqft
Property Description
UNDER CONSTRUCTION / UNIQUE 5+BDR-PRIMARY MAIN LEVEL WALK-OUT BASEMENT. This is Your Opportunity for a Large Square Footage Home featuring High Ceiling Great Room NW Contemporary Design in Quiet Neighborhood and Great Close to DWNTN PDX Location. Features include Extended Hardwood Flooring, Fireplace w/Built-ins. Large Covered Deck. Designer Kitchen w/Custom Cabinetry, Quartz Counters, 36" Thermador Gas Range, Integrated Range Hood, Pantry & more. Main Level Primary Suite features 10' Ceilings, Dual Vanities & Freestanding Soak Tub. Bedrooms/Full Bath/Family Room & Storage on Basement Level. 3 Car Garage. Designer fixtures & tile work throughout. Low WA CNTY Property Taxes. Restaurants, Services and Shopping Nearby. HURRY AND MAKE DESIGN SELECTIONS. EST COMPLETION DATE IN JULY 2024. interior pics are from similar home, final design choices will vary
Location
State OR
County Washington
Area _148
Zoning RESID
Rooms
Basement Crawl Space, Daylight
Interior
Interior Features Garage Door Opener, Hardwood Floors, High Ceilings, Quartz, Soaking Tub, Tile Floor
Heating Forced Air95 Plus
Cooling Central Air
Fireplaces Number 1
Fireplaces Type Gas
Appliance Dishwasher, Disposal, Free Standing Range, Gas Appliances, Island, Microwave, Pantry, Plumbed For Ice Maker, Quartz, Stainless Steel Appliance
Exterior
Exterior Feature Covered Deck, Fenced, Gas Hookup
Garage Attached
Garage Spaces 3.0
Roof Type Composition
Garage Yes
Building
Lot Description Road Maintenance Agreement, Sloped
Story 3
Foundation Concrete Perimeter, Slab, Stem Wall
Sewer Public Sewer
Water Public Water
Level or Stories 3
Schools
Elementary Schools Montclair
Middle Schools Whitford
High Schools Southridge
Others
Senior Community No
Acceptable Financing Cash, Conventional
Listing Terms Cash, Conventional
Read Less Info
Want to know what your home might be worth? Contact us for a FREE valuation!

Our team is ready to help you sell your home for the highest possible price ASAP

GET MORE INFORMATION

Principal Broker | Lic# 201210644
ted@beachdogrealestategroup.com
1915 NE Stucki Ave. Suite 250, Hillsboro, OR, 97006







