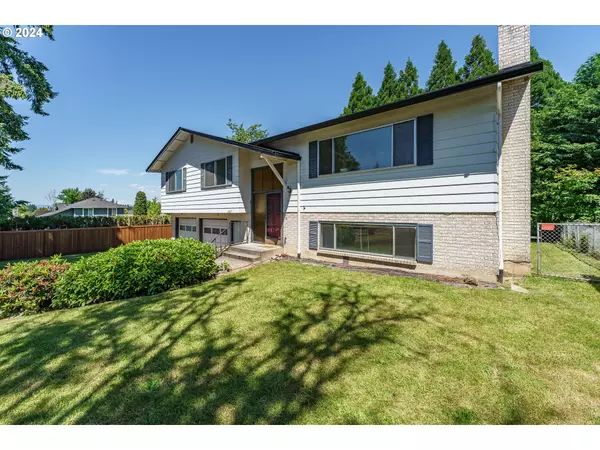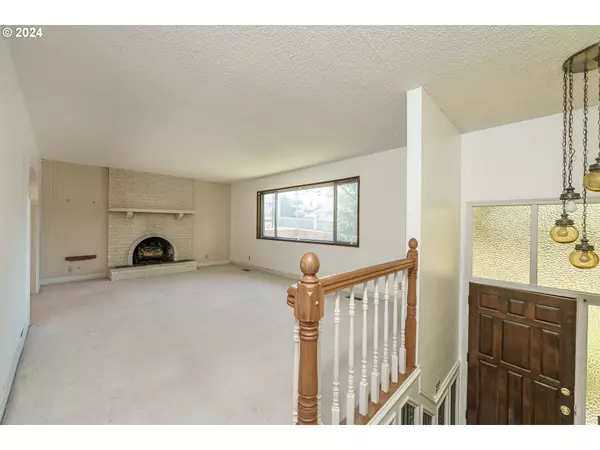Bought with Keller Williams Realty
$515,000
$515,000
For more information regarding the value of a property, please contact us for a free consultation.
4 Beds
3 Baths
2,116 SqFt
SOLD DATE : 08/02/2024
Key Details
Sold Price $515,000
Property Type Single Family Home
Sub Type Single Family Residence
Listing Status Sold
Purchase Type For Sale
Square Footage 2,116 sqft
Price per Sqft $243
Subdivision Four Creeks
MLS Listing ID 24543185
Sold Date 08/02/24
Style Stories2, Split
Bedrooms 4
Full Baths 3
Condo Fees $372
HOA Fees $31/ann
Year Built 1973
Annual Tax Amount $4,182
Tax Year 2023
Lot Size 0.270 Acres
Property Description
Welcome to the Heart of Mount Vista! This spacious split level two-story home offers the perfect blend of comfort, functionality, and natural beauty. With its unique layout, this property boasts not one, but two potential separate living areas, perfect for multigenerational families, home offices, or in-law suites.The upstairs living room is a true showstopper, featuring a cozy fireplace, large windows, and sliding glass doors that lead out to a spacious deck overlooking the private and wooded backyard. The formal dining area adds a nice touch and is perfect for entertaining. The upstairs level features three bedrooms, and two full bathrooms. Downstairs, you'll find another living area with fireplace, a bedroom, and bathroom, providing the perfect setup for family, guests, in-laws, or a home office. Additional features of this wonderful home include a two-car garage, a brand new roof, and fresh new paint. The fully fenced backyard offers ample space for outdoor entertaining, gardening, or simply enjoying the fresh air. This home offers easy access to top-rated schools, parks, trails, Legacy Hospital, and is just minutes to PDX. Don't miss out on this opportunity to own a home in one of the area's most sought-after neighborhoods.
Location
State WA
County Clark
Area _44
Zoning R1-10
Rooms
Basement Finished
Interior
Interior Features Garage Door Opener, High Speed Internet, Laminate Flooring, Laundry, Tile Floor, Wallto Wall Carpet, Washer Dryer
Heating Forced Air
Fireplaces Number 2
Fireplaces Type Gas
Appliance Builtin Oven, Builtin Range, Dishwasher, Free Standing Refrigerator, Tile
Exterior
Exterior Feature Deck, Fenced, Public Road, Storm Door, Yard
Parking Features Attached
Garage Spaces 2.0
View Mountain
Roof Type Composition
Accessibility Parking
Garage Yes
Building
Lot Description Level, Private, Public Road, Trees
Story 2
Foundation Concrete Perimeter
Sewer Public Sewer
Water Public Water
Level or Stories 2
Schools
Elementary Schools Pleasant Valley
Middle Schools Pleasant Valley
High Schools Prairie
Others
Senior Community No
Acceptable Financing Cash, Conventional, FHA, VALoan
Listing Terms Cash, Conventional, FHA, VALoan
Read Less Info
Want to know what your home might be worth? Contact us for a FREE valuation!

Our team is ready to help you sell your home for the highest possible price ASAP

GET MORE INFORMATION
Principal Broker | Lic# 201210644
ted@beachdogrealestategroup.com
1915 NE Stucki Ave. Suite 250, Hillsboro, OR, 97006







