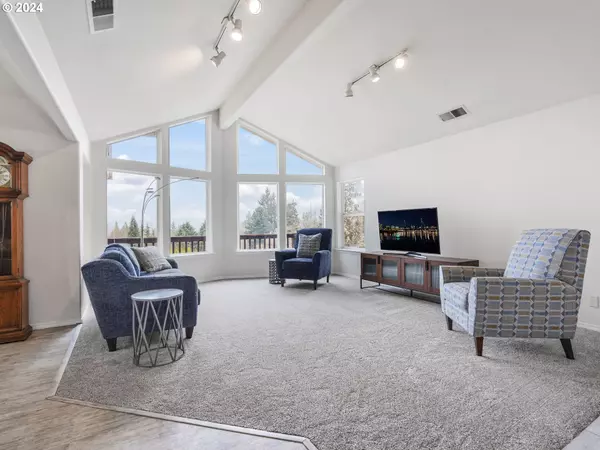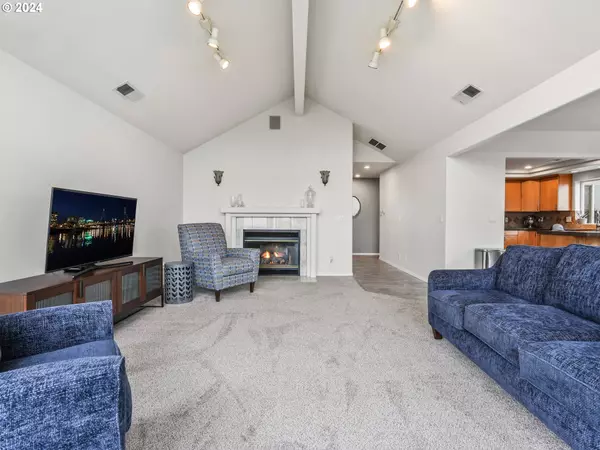Bought with Oregon First
$660,000
$649,000
1.7%For more information regarding the value of a property, please contact us for a free consultation.
4 Beds
3.1 Baths
3,555 SqFt
SOLD DATE : 05/24/2024
Key Details
Sold Price $660,000
Property Type Single Family Home
Sub Type Single Family Residence
Listing Status Sold
Purchase Type For Sale
Square Footage 3,555 sqft
Price per Sqft $185
Subdivision Pleasant Valley
MLS Listing ID 23514711
Sold Date 05/24/24
Style Tri Level
Bedrooms 4
Full Baths 3
Year Built 1995
Annual Tax Amount $9,452
Tax Year 2023
Lot Size 0.390 Acres
Property Description
Nestled in Northwest Happy Valley sits this sprawling 3-story home with the PRIMARY ON THE MAIN LEVEL as well as a separate office. Enjoy panoramic views of the Oregon valley and Mt. St. Helens! Located just .5 miles away is the Leach Botanical Garden, where residents can take in the beauty of nature as well as explore the nearby Aerial Tree trail and Wahoo Creek area. This spacious home is tucked away from the main road on a flag lot, which allows for desired quiet and privacy with a layout that can easily accommodate multigenerational living. With recent updates including a BRAND NEW roof, new interior paint throughout, brand new carpeting and more, this home is fresh and ready for your personal touch! It's a must see so come take a look! [Home Energy Score = 4. HES Report at https://rpt.greenbuildingregistry.com/hes/OR10114030]
Location
State OR
County Multnomah
Area _143
Rooms
Basement Finished, Full Basement
Interior
Interior Features Floor3rd, Ceiling Fan, Central Vacuum, Garage Door Opener, Granite, Laminate Flooring, Laundry, Marble, Plumbed For Central Vacuum, Separate Living Quarters Apartment Aux Living Unit, Tile Floor, Vaulted Ceiling, Wallto Wall Carpet, Washer Dryer
Heating Forced Air
Cooling Central Air
Fireplaces Number 1
Fireplaces Type Gas
Appliance Dishwasher, Disposal, Double Oven, Free Standing Gas Range, Granite, Instant Hot Water, Microwave, Range Hood, Stainless Steel Appliance
Exterior
Exterior Feature Covered Deck, Porch, Private Road, Sauna, Tool Shed, Yard
Garage Attached
Garage Spaces 1.0
View Mountain, Seasonal, Valley
Roof Type Composition
Garage Yes
Building
Lot Description Flag Lot, Private Road, Road Maintenance Agreement, Sloped
Story 3
Foundation Concrete Perimeter
Sewer Public Sewer
Water Public Water
Level or Stories 3
Schools
Elementary Schools Gilbert Park
Middle Schools Alice Ott
High Schools David Douglas
Others
Senior Community No
Acceptable Financing Cash, Conventional, FHA, VALoan
Listing Terms Cash, Conventional, FHA, VALoan
Read Less Info
Want to know what your home might be worth? Contact us for a FREE valuation!

Our team is ready to help you sell your home for the highest possible price ASAP

GET MORE INFORMATION

Principal Broker | Lic# 201210644
ted@beachdogrealestategroup.com
1915 NE Stucki Ave. Suite 250, Hillsboro, OR, 97006







