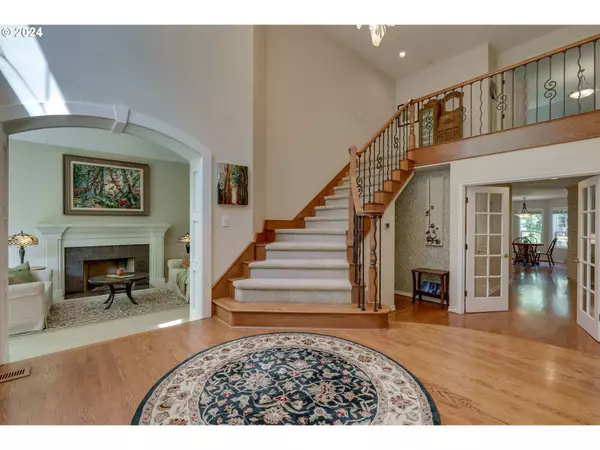Bought with Living Room Realty
$1,020,000
$1,020,000
For more information regarding the value of a property, please contact us for a free consultation.
4 Beds
2.2 Baths
3,809 SqFt
SOLD DATE : 08/01/2024
Key Details
Sold Price $1,020,000
Property Type Single Family Home
Sub Type Single Family Residence
Listing Status Sold
Purchase Type For Sale
Square Footage 3,809 sqft
Price per Sqft $267
MLS Listing ID 24667604
Sold Date 08/01/24
Style Stories2, Traditional
Bedrooms 4
Full Baths 2
Year Built 1990
Annual Tax Amount $11,557
Tax Year 2023
Lot Size 0.310 Acres
Property Description
Back on market at no fault of sellers - buyer financing fell through. All inspections done and no repairs requested. Last buyer's agent says "it's squeaky clean!" This perfectly laid out home reveals its treasures from the moment you step through the front door. The home sits on .31 acres and is one of the rare huge lots in the neighborhood. The gorgeous cul-de-sac home backs to a creek and is across the street from Ibach Park giving unfettered access to green spaces. 4 bedrooms, 4 baths (2 full/2 half) plus office, separate living/entertaining spaces, a 3 car garage and huge unfinished attic mean there is room for everyone to live, work and play. 2 staircases, true hardwood floors and a butler's pantry enhance the luxury feel. The spacious owner's suite has private balcony overlooking the garden, a spa-like bathroom and unfinished space to expand the walk-in closet. The expansive, tiered and fully fenced lush back garden leads to a creek and community pathway. The close-knit neighborhood is ideal for walking, biking and exploring. This updated home is full of surprises,, so close to schools, shopping and wine country and is ready for you to make it your own.
Location
State OR
County Washington
Area _151
Rooms
Basement Crawl Space
Interior
Interior Features Floor3rd, Central Vacuum, Garage Door Opener, Hardwood Floors, High Speed Internet, Laundry, Tile Floor, Vinyl Floor, Wallto Wall Carpet, Washer Dryer, Wood Floors
Heating Forced Air
Cooling Central Air
Fireplaces Number 2
Fireplaces Type Gas, Insert
Appliance Appliance Garage, Builtin Oven, Butlers Pantry, Cook Island, Dishwasher, Disposal, Free Standing Refrigerator, Gas Appliances, Instant Hot Water, Island, Microwave, Tile
Exterior
Exterior Feature Covered Patio, Fenced, Free Standing Hot Tub, Garden, Patio, Sprinkler, Yard
Garage Attached, ExtraDeep, Tandem
Garage Spaces 3.0
Waterfront Yes
Waterfront Description Creek
View Creek Stream, Trees Woods
Roof Type Composition
Garage Yes
Building
Lot Description Cul_de_sac, Gentle Sloping, Terraced, Trees
Story 2
Foundation Concrete Perimeter
Sewer Public Sewer
Water Public Water
Level or Stories 2
Schools
Elementary Schools Byrom
Middle Schools Hazelbrook
High Schools Tualatin
Others
Senior Community No
Acceptable Financing Cash, Conventional
Listing Terms Cash, Conventional
Read Less Info
Want to know what your home might be worth? Contact us for a FREE valuation!

Our team is ready to help you sell your home for the highest possible price ASAP

GET MORE INFORMATION

Principal Broker | Lic# 201210644
ted@beachdogrealestategroup.com
1915 NE Stucki Ave. Suite 250, Hillsboro, OR, 97006







