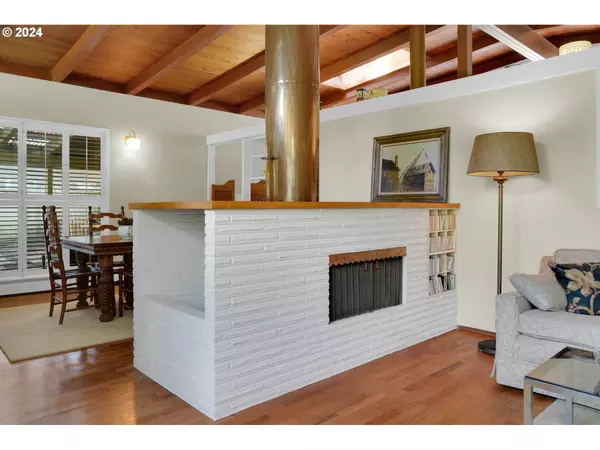Bought with Bailey & Heisey Real Estate
$475,000
$465,000
2.2%For more information regarding the value of a property, please contact us for a free consultation.
3 Beds
1 Bath
1,672 SqFt
SOLD DATE : 08/05/2024
Key Details
Sold Price $475,000
Property Type Single Family Home
Sub Type Single Family Residence
Listing Status Sold
Purchase Type For Sale
Square Footage 1,672 sqft
Price per Sqft $284
MLS Listing ID 24457418
Sold Date 08/05/24
Style Stories1, Mid Century Modern
Bedrooms 3
Full Baths 1
Year Built 1953
Annual Tax Amount $4,402
Tax Year 2023
Lot Size 0.370 Acres
Property Description
Seller to contribute $15,000 towards closing costs. This simply beautiful Mid Century Modern NW Contemporary designed in the Cliff Mays Style, has kept its charm throughout time. Everything about this home is carefully and intentionally done with an artist's eye. The original hardwood floors and open beam ceilings bring warmth, richness, texture, color and style not often seen. The floor-to-ceiling windows and open floor plan will delight. The garage conversion (done prior to 1967) is currently used as a family room with laundry and utility room. This space has potential for a second bath and generous 4th bedroom. Per the City of Eugene the lot is a candidate to be split with a panhandle or built on per the middle housing guidelines (buyer to due diligence) or build your dream shop/ADU. The outdoor space on this large .37 acre lot has a separate fenced garden area that has been treasured by many. This home will easily be kept cozy and warm efficiently as it includes a double-sided wood fireplace, both a gas wall furnace and radiant heaters powered by a traditional gas boiler updated in 2019. Additional updates include: roof 2020, sewer lines 2015, electrical panel 2015, kitchen windows Renewal by Anderson 2020, bathtub and surround 2023 and new slider in 2024. Neighbor schools that are highly sought after include Holt, Monroe, Sheldon and St Paul?s Don't miss this easy-to-see home.
Location
State OR
County Lane
Area _242
Rooms
Basement None
Interior
Interior Features Hardwood Floors, Laundry, Skylight, Vaulted Ceiling, Vinyl Floor, Wainscoting, Wallto Wall Carpet, Washer Dryer
Heating Hot Water, Other, Wall Furnace
Cooling None
Fireplaces Number 1
Fireplaces Type Wood Burning
Appliance Dishwasher, Free Standing Range, Free Standing Refrigerator, Range Hood, Tile
Exterior
Exterior Feature Covered Patio, Fenced, Garden, Patio, Public Road, Tool Shed, Yard
Garage Carport
Roof Type Membrane
Garage Yes
Building
Lot Description Level
Story 1
Foundation Concrete Perimeter, Slab
Sewer Public Sewer
Water Public Water
Level or Stories 1
Schools
Elementary Schools Bertha Holt
Middle Schools Monroe
High Schools Sheldon
Others
Senior Community No
Acceptable Financing Conventional, FHA, VALoan
Listing Terms Conventional, FHA, VALoan
Read Less Info
Want to know what your home might be worth? Contact us for a FREE valuation!

Our team is ready to help you sell your home for the highest possible price ASAP

GET MORE INFORMATION

Principal Broker | Lic# 201210644
ted@beachdogrealestategroup.com
1915 NE Stucki Ave. Suite 250, Hillsboro, OR, 97006







