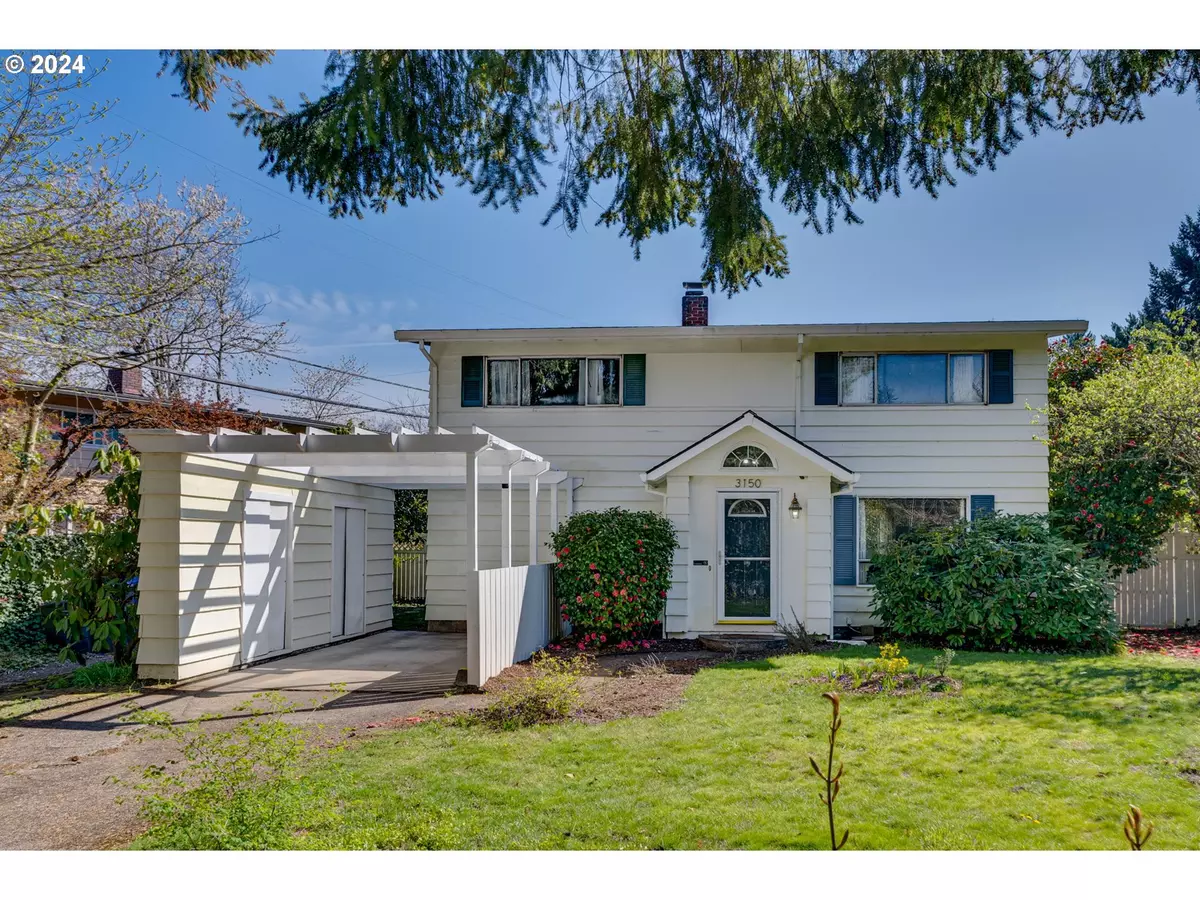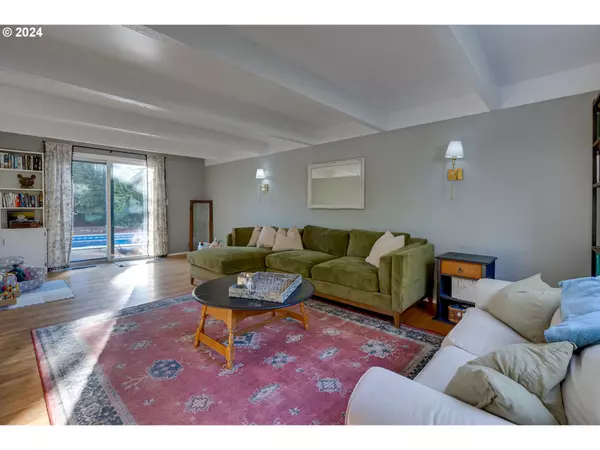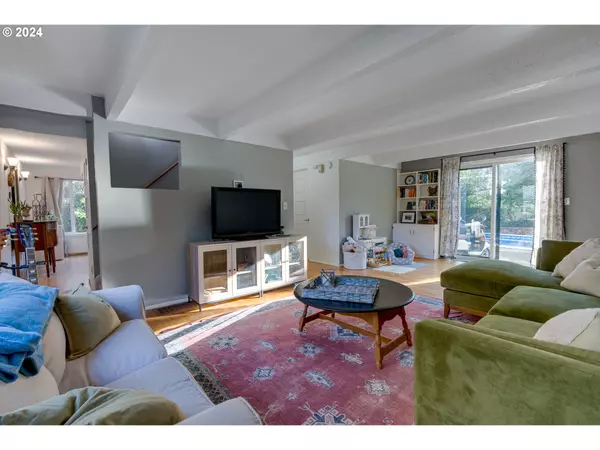Bought with Hardy Properties
$436,000
$440,000
0.9%For more information regarding the value of a property, please contact us for a free consultation.
4 Beds
1.1 Baths
1,632 SqFt
SOLD DATE : 08/05/2024
Key Details
Sold Price $436,000
Property Type Single Family Home
Sub Type Single Family Residence
Listing Status Sold
Purchase Type For Sale
Square Footage 1,632 sqft
Price per Sqft $267
Subdivision Centennial Community Associat
MLS Listing ID 24592264
Sold Date 08/05/24
Style Stories2, Georgian
Bedrooms 4
Full Baths 1
Year Built 1956
Annual Tax Amount $4,609
Tax Year 2023
Lot Size 7,405 Sqft
Property Description
Assumable VA loan could provide a significant savings for your pocket book. A loan assumption occurs when a home buyer takes on the existing mortgage loan debt of the seller. This transfers the loan's balance, interest rate, and monthly payments from the seller to the buyer, while keeping the same terms and conditions. The lender must approve the assumption, and the buyer must qualify for it. Bask in this serene location, nestled among towering trees. Enjoy the abundant space offered by four bedrooms and one and a half baths. The open kitchen seamlessly connects to the dining room, allowing natural light to flood the space. Stainless steel appliances enhance the culinary experience. New HVAC system with AC! Future servicing package included. Washer & Dryer included, only 2 years old and still under warranty. Step into the living room, which extends gracefully to the back patio, where you'll find a private pool, a tranquil oasis for relaxation and leisure. This delightful pool was available for rent on Swimply at a rate of $50 per hour. Notably, it boasts a brand-new pool heater has undergone recent servicing, ensuring a delightful experience for all who visit. Walkable to Powell Butte - a rural experience within the City. [Home Energy Score = 1. HES Report at https://rpt.greenbuildingregistry.com/hes/OR10197139]
Location
State OR
County Multnomah
Area _143
Rooms
Basement Crawl Space
Interior
Interior Features Washer Dryer, Wood Floors
Heating Heat Pump
Cooling Central Air
Fireplaces Number 1
Appliance Dishwasher, Free Standing Range, Free Standing Refrigerator, Stainless Steel Appliance
Exterior
Exterior Feature Fenced, In Ground Pool, Yard
Garage Carport
Roof Type Composition
Garage Yes
Building
Lot Description Level, Private, Trees
Story 2
Foundation Concrete Perimeter
Sewer Public Sewer
Water Public Water
Level or Stories 2
Schools
Elementary Schools Powell Butte
Middle Schools Centennial
High Schools Centennial
Others
Senior Community No
Acceptable Financing Assumable, Cash, Conventional, FHA, VALoan
Listing Terms Assumable, Cash, Conventional, FHA, VALoan
Read Less Info
Want to know what your home might be worth? Contact us for a FREE valuation!

Our team is ready to help you sell your home for the highest possible price ASAP

GET MORE INFORMATION

Principal Broker | Lic# 201210644
ted@beachdogrealestategroup.com
1915 NE Stucki Ave. Suite 250, Hillsboro, OR, 97006







