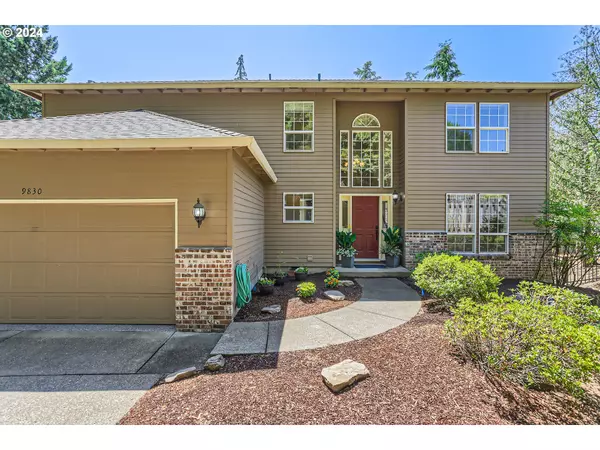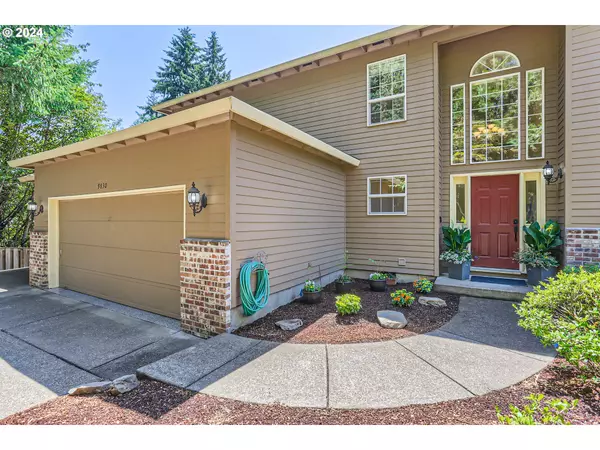Bought with Soldera Properties, Inc
$807,500
$810,000
0.3%For more information regarding the value of a property, please contact us for a free consultation.
5 Beds
2.1 Baths
2,749 SqFt
SOLD DATE : 08/02/2024
Key Details
Sold Price $807,500
Property Type Single Family Home
Sub Type Single Family Residence
Listing Status Sold
Purchase Type For Sale
Square Footage 2,749 sqft
Price per Sqft $293
Subdivision Holly Ridge
MLS Listing ID 24625931
Sold Date 08/02/24
Style Stories2, Traditional
Bedrooms 5
Full Baths 2
Year Built 1994
Annual Tax Amount $9,843
Tax Year 2023
Lot Size 0.380 Acres
Property Description
Beautifully updated Murrayhill area traditional home on extra-large, secluded, and quiet sunny lot with an oversized 3-car garage. Spacious deck includes natural gas hookup, and backyard features an oversized paver patio for enjoying the afternoon shade. Home features spacious rooms, newer engineered flooring, and fresh interior paint. Luxurious granite kitchen has ample cabinetry with pull-outs and upgraded features, stainless appliances, double ovens, 5-burner downdraft cooktop in spacious island, new kitchen faucet, and sunny eating area. Large family room offers gas fireplace and views to the sunny yard. Generous primary suite has large walk-in closet, double vanity, and soaking tub. 20' x 13' bonus room/BR5 offers a closet. New locking storage area accessed from backyard can be enlarged for added storage/shop below the home. Garage has 220V outlet for car charger and garage floor was recently covered with polyurea epoxy coating. Central air conditioning for those warm summer days! Refrigerator and wifi washer/dryer included in sale. Make this secret and private oasis yours today!
Location
State OR
County Washington
Area _150
Rooms
Basement Crawl Space, Exterior Entry, Storage Space
Interior
Interior Features Engineered Hardwood, Garage Door Opener, Granite, Laundry, Slate Flooring, Soaking Tub, Wallto Wall Carpet, Washer Dryer
Heating Forced Air
Cooling Central Air
Fireplaces Number 1
Fireplaces Type Gas
Appliance Builtin Oven, Convection Oven, Cook Island, Cooktop, Dishwasher, Disposal, Double Oven, Down Draft, Free Standing Gas Range, Free Standing Refrigerator, Gas Appliances, Granite, Island, Microwave, Plumbed For Ice Maker, Stainless Steel Appliance
Exterior
Exterior Feature Deck, Fenced, Gas Hookup, Patio
Garage Attached, Oversized
Garage Spaces 3.0
Waterfront Yes
Waterfront Description Creek,Seasonal
View Creek Stream, Seasonal, Trees Woods
Roof Type Composition
Garage Yes
Building
Lot Description Commons, Flag Lot, Private
Story 2
Foundation Concrete Perimeter, Pillar Post Pier
Sewer Public Sewer
Water Public Water
Level or Stories 2
Schools
Elementary Schools Sexton Mountain
Middle Schools Highland Park
High Schools Mountainside
Others
Senior Community No
Acceptable Financing Cash, Conventional
Listing Terms Cash, Conventional
Read Less Info
Want to know what your home might be worth? Contact us for a FREE valuation!

Our team is ready to help you sell your home for the highest possible price ASAP

GET MORE INFORMATION

Principal Broker | Lic# 201210644
ted@beachdogrealestategroup.com
1915 NE Stucki Ave. Suite 250, Hillsboro, OR, 97006







