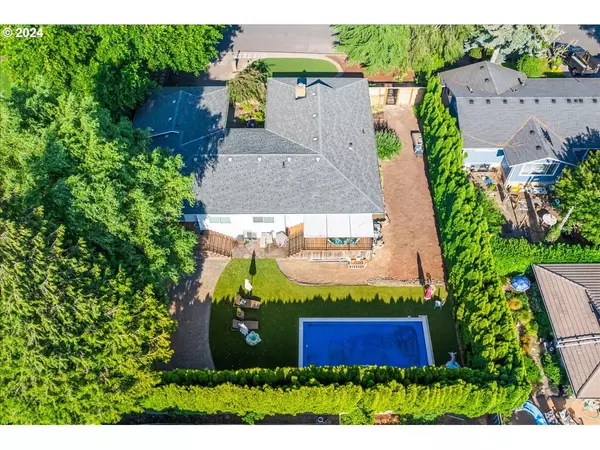Bought with Opt
$940,000
$950,000
1.1%For more information regarding the value of a property, please contact us for a free consultation.
3 Beds
2.1 Baths
2,383 SqFt
SOLD DATE : 08/06/2024
Key Details
Sold Price $940,000
Property Type Single Family Home
Sub Type Single Family Residence
Listing Status Sold
Purchase Type For Sale
Square Footage 2,383 sqft
Price per Sqft $394
Subdivision Reed
MLS Listing ID 24251506
Sold Date 08/06/24
Style Mid Century Modern, Ranch
Bedrooms 3
Full Baths 2
Year Built 1973
Annual Tax Amount $11,537
Tax Year 2023
Lot Size 0.280 Acres
Property Description
Modern luxury and mid-century charm meet in this desirable Reed Neighborhood ranch style home with a pool. The elegant layout sprawls out over a single level with 3 spacious bedrooms, 2.5 bathrooms, den/office, family room, dining room, and a formal living room that overlooks the gated courtyard. Extensive high-end recent updates include remodeled bathrooms; a fully remodeled kitchen with Cambria quartz countertops and new high end appliances; new luxury plank flooring; newer A/C & furnace; and an entirely redesigned and modernized salt water pool in a secluded backyard. Don't miss out on this rare opportunity to own a stunning mid-century ranch in this desirable neighborhood. OPEN HOUSE SUN, 7/14 noon to 2:00. [Home Energy Score = 1. HES Report at https://rpt.greenbuildingregistry.com/hes/OR10183921]
Location
State OR
County Multnomah
Area _143
Rooms
Basement Crawl Space
Interior
Interior Features Ceiling Fan, Garage Door Opener, Home Theater, Hookup Available, Laundry, Luxury Vinyl Plank, Quartz, Washer Dryer
Heating Forced Air
Cooling Central Air
Fireplaces Number 1
Fireplaces Type Insert, Wood Burning
Appliance Dishwasher, Disposal, Free Standing Gas Range, Free Standing Range, Free Standing Refrigerator, Gas Appliances, Island, Pantry, Quartz, Range Hood
Exterior
Exterior Feature Covered Deck, Deck, Fenced, Garden, In Ground Pool, Tool Shed
Garage Attached
Garage Spaces 2.0
View Seasonal
Roof Type Composition
Garage Yes
Building
Lot Description Level, Private, Secluded, Trees
Story 1
Foundation Concrete Perimeter
Sewer Public Sewer
Water Public Water
Level or Stories 1
Schools
Elementary Schools Grout
Middle Schools Hosford
High Schools Cleveland
Others
Senior Community No
Acceptable Financing Cash, Conventional
Listing Terms Cash, Conventional
Read Less Info
Want to know what your home might be worth? Contact us for a FREE valuation!

Our team is ready to help you sell your home for the highest possible price ASAP

GET MORE INFORMATION

Principal Broker | Lic# 201210644
ted@beachdogrealestategroup.com
1915 NE Stucki Ave. Suite 250, Hillsboro, OR, 97006







