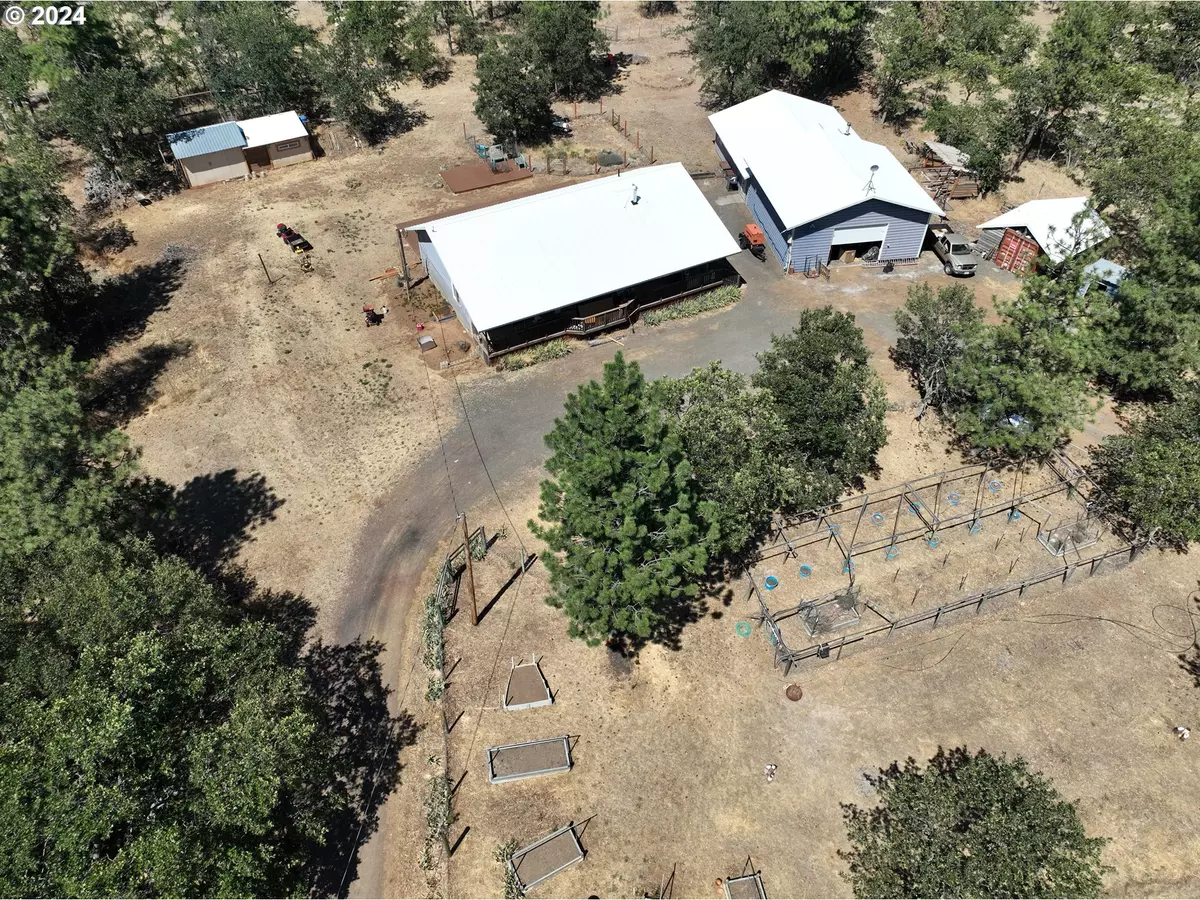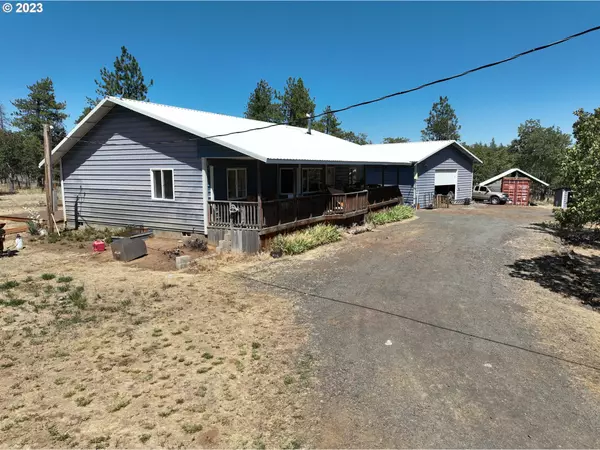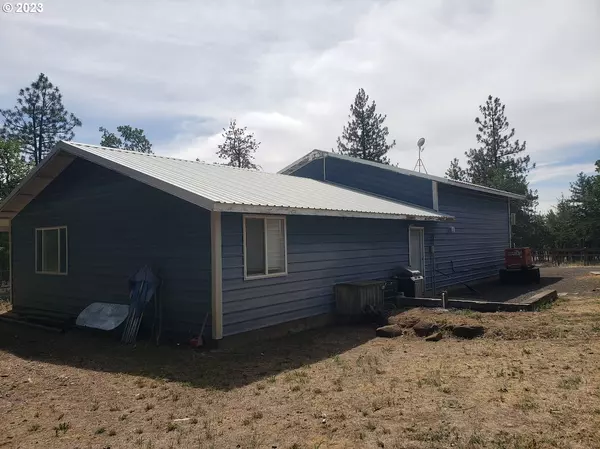Bought with Kelly Right Real Estate Vancouver
$475,000
$489,000
2.9%For more information regarding the value of a property, please contact us for a free consultation.
4 Beds
2 Baths
1,481 SqFt
SOLD DATE : 08/05/2024
Key Details
Sold Price $475,000
Property Type Single Family Home
Sub Type Single Family Residence
Listing Status Sold
Purchase Type For Sale
Square Footage 1,481 sqft
Price per Sqft $320
MLS Listing ID 23566589
Sold Date 08/05/24
Style Ranch
Bedrooms 4
Full Baths 2
Year Built 1993
Annual Tax Amount $2,699
Tax Year 2023
Lot Size 5.020 Acres
Property Description
Homestead living at it's finest, come see all that this property has to offer.Fully renovated and updated 3 bedroom 2 bathroom home with a 1 bed 1 bath ADU. Home has new floorings, paint, entirely brand new kitchen with unfinished/cabinets and countertops waiting for you to add your finishing touches to. Ample sized living room as well as a new double mini-split for efficient heating and cooling.The main house has a very cozy front porch as well as an oversized Trex deck out the sliding dining room door. The mud room/laundry room, with brand new washer and dryer is smartly located and generously sized. The ADU sits in the rear of the shop which also boasts a meat processing center with a walk in cooler, an on demand propane water heater, and ample countertops and storage space for all your toys.The 1 bedroom ADU has a stunnung all tile bathroom with a live edge vanity, perfectly quaint kitchen area and very generous living space.Don't forget all the other features that bring this homestead to life, outside there is a good sized chicken coup with additional stalls for pigs or goats. Fully fenced garden area with raised beds and perimeter fencing all around. Schedule your showing now.
Location
State WA
County Klickitat
Area _108
Zoning GR5
Rooms
Basement Crawl Space, Exterior Entry
Interior
Interior Features Separate Living Quarters Apartment Aux Living Unit, Soaking Tub, Vinyl Floor
Heating Mini Split, Other, Wood Stove
Cooling Energy Star Air Conditioning
Appliance Dishwasher, Free Standing Range, Microwave
Exterior
Exterior Feature Corral, Deck, Dog Run, Fenced, Garden, Poultry Coop, Private Road, Raised Beds, R V Hookup, Tool Shed, Workshop, Xeriscape Landscaping
Garage Detached
Garage Spaces 1.0
View Territorial, Trees Woods
Roof Type Metal
Garage Yes
Building
Lot Description Level, Private, Wooded
Story 1
Foundation Concrete Perimeter
Sewer Septic Tank
Water Well
Level or Stories 1
Schools
Elementary Schools Goldendale
Middle Schools Goldendale
High Schools Goldendale
Others
Senior Community No
Acceptable Financing Cash, Conventional, VALoan
Listing Terms Cash, Conventional, VALoan
Read Less Info
Want to know what your home might be worth? Contact us for a FREE valuation!

Our team is ready to help you sell your home for the highest possible price ASAP

GET MORE INFORMATION

Principal Broker | Lic# 201210644
ted@beachdogrealestategroup.com
1915 NE Stucki Ave. Suite 250, Hillsboro, OR, 97006







