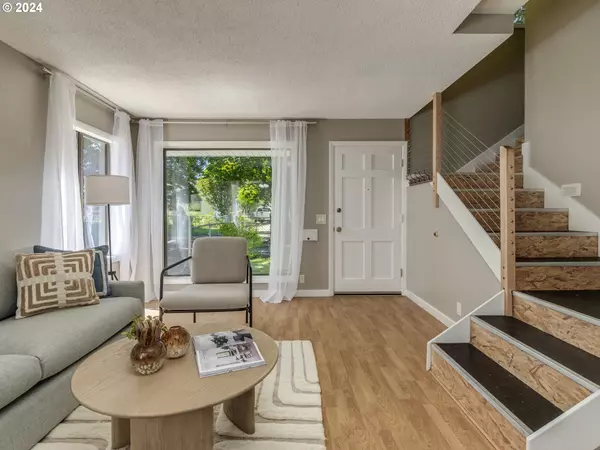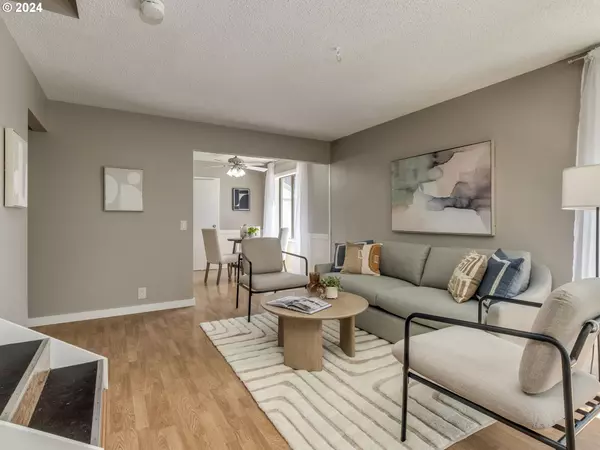Bought with The Agency Portland
$485,000
$489,000
0.8%For more information regarding the value of a property, please contact us for a free consultation.
3 Beds
2 Baths
1,356 SqFt
SOLD DATE : 08/05/2024
Key Details
Sold Price $485,000
Property Type Single Family Home
Sub Type Single Family Residence
Listing Status Sold
Purchase Type For Sale
Square Footage 1,356 sqft
Price per Sqft $357
Subdivision St Johns
MLS Listing ID 24262199
Sold Date 08/05/24
Style Stories2
Bedrooms 3
Full Baths 2
Year Built 1954
Annual Tax Amount $4,166
Tax Year 2023
Lot Size 5,227 Sqft
Property Description
This charming 1954 home offers modern comfort across two spacious stories. Location couldn't be more ideal, with convenience at every corner. Take leisurely strolls to nearby parks, schools, trendy shopping boutiques, eclectic dining options, and the iconic St. Johns Bridge, all just a stone's throw away. Discover the second story primary suite that boasts the convenience of a walk-in closet and a private bathroom, all while indulging in partial views of the serene Forrest Park right from your windows. Venture into the private backyard oasis, where relaxation meets tranquility. Unwind in the inviting hot tub after a long day or cultivate your green thumb in the garden space, creating your own slice of paradise. With a detached drive through 3-car garage with alley access, parking dilemmas become a thing of the past, providing ample space for your vehicles and storage needs. Whether you're seeking a peaceful retreat or an entertainer's delight, this property offers the best of both worlds. Don't miss the opportunity to make this exquisite residence your own. Call to schedule your showing today! [Home Energy Score = 5. HES Report at https://rpt.greenbuildingregistry.com/hes/OR10229289]
Location
State OR
County Multnomah
Area _141
Zoning R5
Rooms
Basement Crawl Space, None
Interior
Interior Features Ceiling Fan, Laminate Flooring, Laundry, Washer Dryer
Heating Forced Air
Cooling None
Appliance Dishwasher, Free Standing Range, Free Standing Refrigerator, Pantry, Solid Surface Countertop, Stainless Steel Appliance
Exterior
Exterior Feature Covered Deck, Covered Patio, Deck, Fenced, Free Standing Hot Tub, Garden, Patio, Public Road, R V Parking, R V Boat Storage, Security Lights, Storm Door, Tool Shed, Workshop, Yard
Garage Detached, Oversized, Tandem
Garage Spaces 3.0
View Park Greenbelt, Seasonal
Roof Type Composition
Garage Yes
Building
Lot Description Level, Public Road
Story 2
Foundation Concrete Perimeter
Sewer Public Sewer
Water Public Water
Level or Stories 2
Schools
Elementary Schools Sitton
Middle Schools George
High Schools Roosevelt
Others
Senior Community No
Acceptable Financing Cash, Conventional, FHA, VALoan
Listing Terms Cash, Conventional, FHA, VALoan
Read Less Info
Want to know what your home might be worth? Contact us for a FREE valuation!

Our team is ready to help you sell your home for the highest possible price ASAP

GET MORE INFORMATION

Principal Broker | Lic# 201210644
ted@beachdogrealestategroup.com
1915 NE Stucki Ave. Suite 250, Hillsboro, OR, 97006







