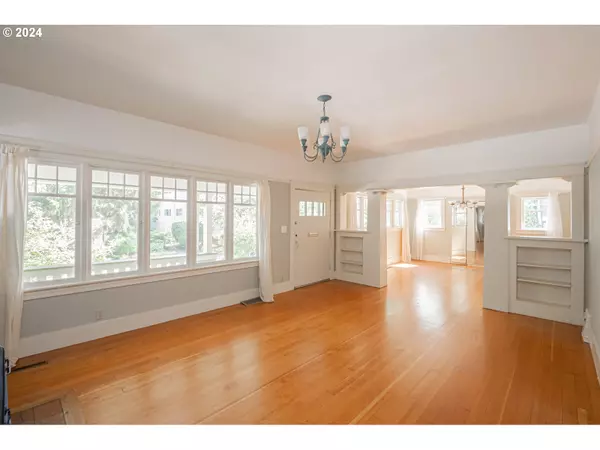Bought with eXp Realty, LLC
$528,000
$499,000
5.8%For more information regarding the value of a property, please contact us for a free consultation.
2 Beds
1 Bath
1,833 SqFt
SOLD DATE : 08/07/2024
Key Details
Sold Price $528,000
Property Type Single Family Home
Sub Type Single Family Residence
Listing Status Sold
Purchase Type For Sale
Square Footage 1,833 sqft
Price per Sqft $288
Subdivision Belmont/Sunnyside
MLS Listing ID 24532070
Sold Date 08/07/24
Style Bungalow
Bedrooms 2
Full Baths 1
Year Built 1910
Annual Tax Amount $6,352
Tax Year 2023
Lot Size 5,227 Sqft
Property Description
Vintage bungalow w/covered porch in close-in central SE PDX. Large LR/DR with clinker brick fireplace and a wall of windows. Beautiful fir floors + intact original mill work. Big, sunny kitchen with room for a breakfast table. BR #1 has a bay window, picture rails + large closet. BR #2 has a murphy bed and is adjacent to the enclosed back porch. Updated roof + gutters + ext/int paint. Tuck under garage + partial, unfinished basement. Gas furnace + central air. Detached workshop w/metal walls + electrical, was used as an art + welding studio. Terraced backyard is a blank palette, awaiting your vision. Solid home, easy to live in now, with lots of upside potential in the future. [Home Energy Score = 6. HES Report at https://rpt.greenbuildingregistry.com/hes/OR10231113]
Location
State OR
County Multnomah
Area _143
Rooms
Basement Partial Basement, Unfinished
Interior
Interior Features Murphy Bed, Wood Floors
Heating Forced Air95 Plus
Cooling Central Air
Fireplaces Number 1
Fireplaces Type Wood Burning
Appliance Builtin Oven, Dishwasher, Disposal
Exterior
Exterior Feature On Site Stormwater Management, Outbuilding, Porch, Workshop, Yard
Garage TuckUnder
Garage Spaces 1.0
Roof Type Composition
Garage Yes
Building
Lot Description Corner Lot
Story 2
Foundation Concrete Perimeter
Sewer Public Sewer
Water Public Water
Level or Stories 2
Schools
Elementary Schools Sunnyside Env
Middle Schools Sunnyside Env
High Schools Franklin
Others
Senior Community No
Acceptable Financing Cash, Conventional, FHA, VALoan
Listing Terms Cash, Conventional, FHA, VALoan
Read Less Info
Want to know what your home might be worth? Contact us for a FREE valuation!

Our team is ready to help you sell your home for the highest possible price ASAP

GET MORE INFORMATION

Principal Broker | Lic# 201210644
ted@beachdogrealestategroup.com
1915 NE Stucki Ave. Suite 250, Hillsboro, OR, 97006







