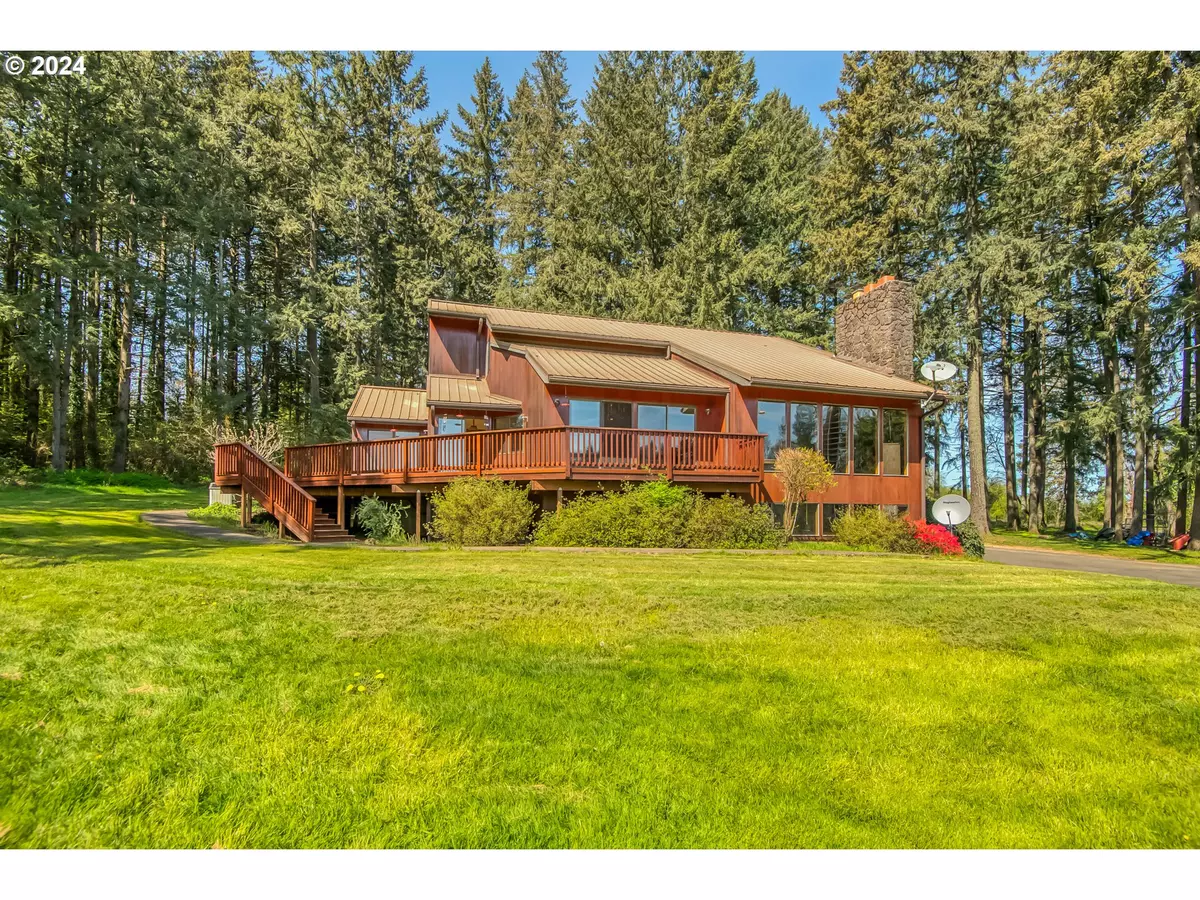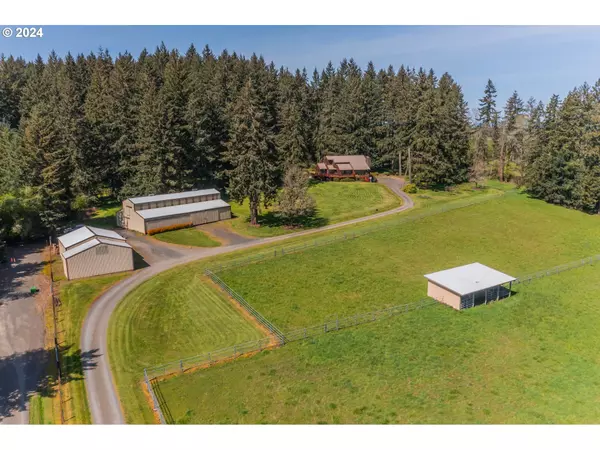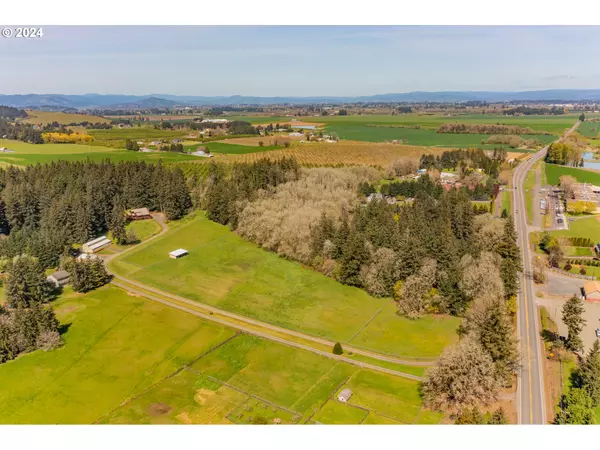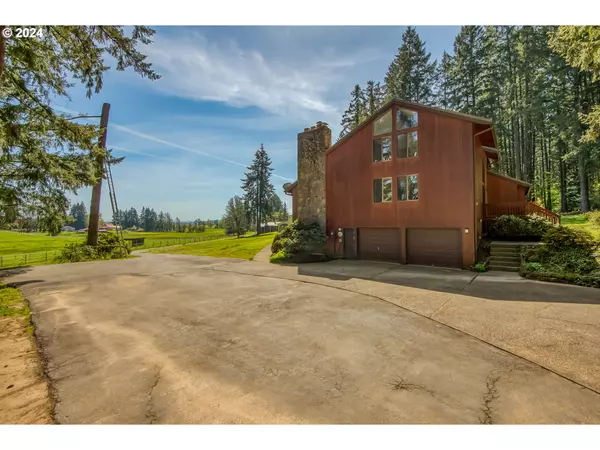Bought with RE/MAX Equity Group
$1,165,000
$1,225,000
4.9%For more information regarding the value of a property, please contact us for a free consultation.
5 Beds
3.1 Baths
4,440 SqFt
SOLD DATE : 08/01/2024
Key Details
Sold Price $1,165,000
Property Type Single Family Home
Sub Type Single Family Residence
Listing Status Sold
Purchase Type For Sale
Square Footage 4,440 sqft
Price per Sqft $262
MLS Listing ID 24258153
Sold Date 08/01/24
Style Custom Style
Bedrooms 5
Full Baths 3
Year Built 1980
Annual Tax Amount $13,317
Tax Year 2023
Lot Size 10.500 Acres
Property Description
Fabulous country living on two tax lots with a combined total of 10.5 acres and just a short drive to town. Additional lot is buildable, per county, and is perfect for future homesite yielding remarkable investment potential. Property features an idyllic blend of rolling pastures, wooded retreat and sprawling lawns. Currently a horse-lovers dream; fully fenced, cross fenced and tiled fields equipped with loafing shed, water and power. Impressive barn has 6 stalls, foaling stable, hay loft, water and separate 200amp service. Additional pole barn is perfect for storing tractors and toys. Gorgeous, custom-built home with unbeatable layout, fantastic floorplan, and solid bones ready for your personalized updates. Boasting 4400 square feet of soaring vaults, cathedral windows, panoramic views, main-level primary, huge kitchen, and lower-level bonus room plumbed for wet bar...too many features to list. Just a short, 5 minute commute to Hillsboro with easy access to shopping, freeways, Intel, Nike and other major employers. It's just what you've been waiting for!
Location
State OR
County Washington
Area _152
Zoning AF5
Rooms
Basement Full Basement, Partially Finished
Interior
Interior Features Garage Door Opener, Hardwood Floors, Laundry, Soaking Tub, Vaulted Ceiling, Vinyl Floor, Wallto Wall Carpet
Heating Forced Air, Heat Pump
Cooling Heat Pump
Fireplaces Number 2
Fireplaces Type Pellet Stove
Appliance Builtin Oven, Cooktop, Dishwasher, Free Standing Refrigerator, Island, Microwave, Trash Compactor
Exterior
Exterior Feature Barn, Corral, Cross Fenced, Deck, Dog Run, Fenced, Outbuilding, Private Road, R V Boat Storage
Garage Attached
Garage Spaces 2.0
View Mountain, Territorial
Roof Type Metal
Garage Yes
Building
Lot Description Gentle Sloping, Level, Pasture, Wooded
Story 3
Foundation Concrete Perimeter
Sewer Septic Tank
Water Well
Level or Stories 3
Schools
Elementary Schools Farmington View
Middle Schools South Meadows
High Schools Hillsboro
Others
Senior Community No
Acceptable Financing Cash, Conventional, FHA, VALoan
Listing Terms Cash, Conventional, FHA, VALoan
Read Less Info
Want to know what your home might be worth? Contact us for a FREE valuation!

Our team is ready to help you sell your home for the highest possible price ASAP

GET MORE INFORMATION

Principal Broker | Lic# 201210644
ted@beachdogrealestategroup.com
1915 NE Stucki Ave. Suite 250, Hillsboro, OR, 97006







