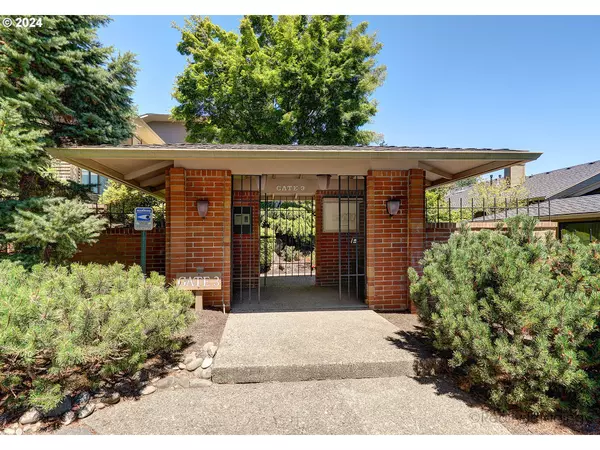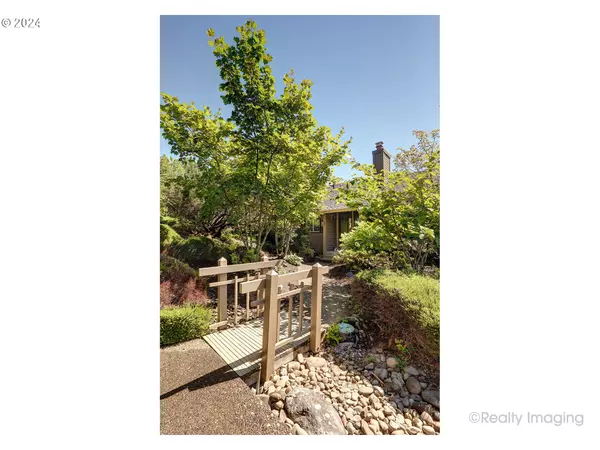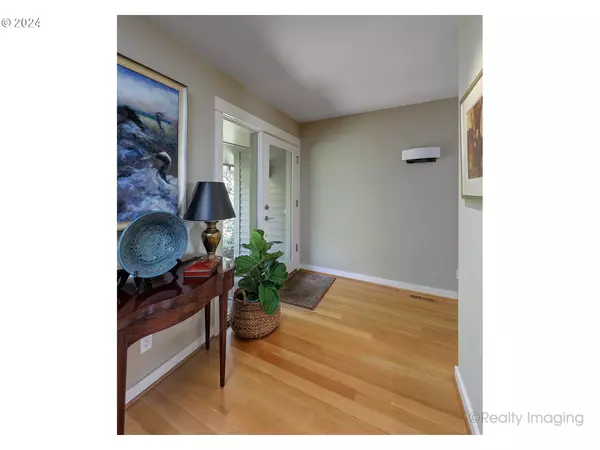Bought with Windermere Realty Trust
$725,000
$675,000
7.4%For more information regarding the value of a property, please contact us for a free consultation.
2 Beds
2.1 Baths
2,172 SqFt
SOLD DATE : 08/08/2024
Key Details
Sold Price $725,000
Property Type Townhouse
Sub Type Townhouse
Listing Status Sold
Purchase Type For Sale
Square Footage 2,172 sqft
Price per Sqft $333
Subdivision Mt Park
MLS Listing ID 24352032
Sold Date 08/08/24
Style Townhouse
Bedrooms 2
Full Baths 2
Condo Fees $614
HOA Fees $614/mo
Year Built 1973
Annual Tax Amount $7,763
Tax Year 2023
Property Description
From the moment you step through the gate, you feel the harmonious balance between the structures and the beautiful landscaping. This light filled, thoroughly, thoughtfully, and artistically remodeled townhouse has extraordinary attention to detail. This contemporary design is an oasis of peace, quiet, and warm summer breezes. The great room floor plan is perfect for entertaining or family living. A well-appointed cook's kitchen has an exquisite glass backsplash and a custom opening window over the sink with a stunning Mt hood view. The family room opens to an oversized deck. The primary suite is spacious with a large shower boasting a built-in seat, heated floors, beautiful tile and great storage. The lower level has a well-appointed office for two workspaces and an additional bedroom that looks out a large window to a private courtyard patio. Full bath and storage and garage on this level. The remodeled Club House and pool provide the ease of resort style condo living at its best. This development is part of Mountain Park HOA with amenities including a gym, Olympic size pool, tennis, and trails. Shopping minutes away. This pristine home feels like a house with the convenience of a condo.
Location
State OR
County Multnomah
Area _147
Interior
Interior Features Garage Door Opener, Hardwood Floors, Washer Dryer
Heating Forced Air90
Cooling Central Air
Fireplaces Number 1
Fireplaces Type Gas
Appliance Builtin Oven, Builtin Refrigerator, Cooktop, Dishwasher, Disposal, Gas Appliances, Island, Pantry, Plumbed For Ice Maker, Quartz, Range Hood, Stainless Steel Appliance
Exterior
Exterior Feature Deck, Patio
Garage Attached, Oversized
Garage Spaces 2.0
View Mountain, Territorial
Roof Type Composition
Garage Yes
Building
Lot Description Gentle Sloping
Story 2
Foundation Slab
Sewer Public Sewer
Water Public Water
Level or Stories 2
Schools
Elementary Schools Stephenson
Middle Schools Jackson
High Schools Ida B Wells
Others
Senior Community No
Acceptable Financing Cash, Conventional
Listing Terms Cash, Conventional
Read Less Info
Want to know what your home might be worth? Contact us for a FREE valuation!

Our team is ready to help you sell your home for the highest possible price ASAP

GET MORE INFORMATION

Principal Broker | Lic# 201210644
ted@beachdogrealestategroup.com
1915 NE Stucki Ave. Suite 250, Hillsboro, OR, 97006







