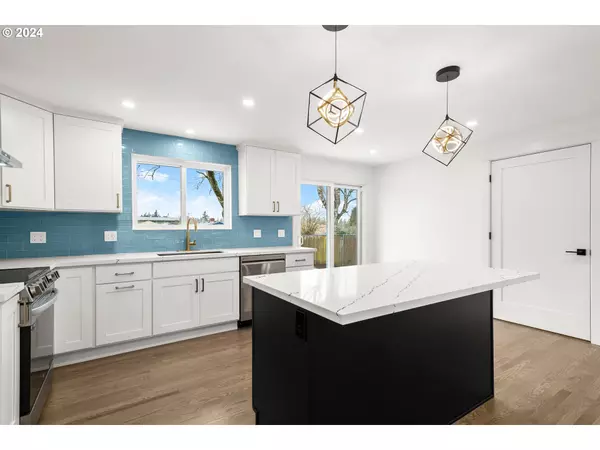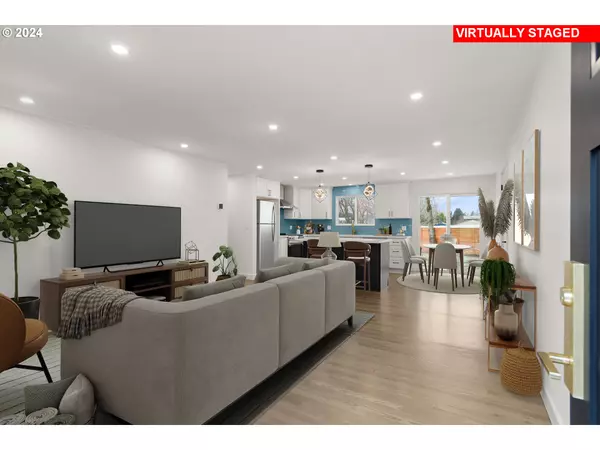Bought with Keller Williams PDX Central
$515,000
$525,000
1.9%For more information regarding the value of a property, please contact us for a free consultation.
5 Beds
3 Baths
2,052 SqFt
SOLD DATE : 08/08/2024
Key Details
Sold Price $515,000
Property Type Single Family Home
Sub Type Single Family Residence
Listing Status Sold
Purchase Type For Sale
Square Footage 2,052 sqft
Price per Sqft $250
MLS Listing ID 24184508
Sold Date 08/08/24
Style Traditional
Bedrooms 5
Full Baths 3
Year Built 1959
Annual Tax Amount $2,980
Tax Year 2023
Lot Size 6,969 Sqft
Property Description
Stunning, fully remodeled five-bedroom home conveniently located near restaurants, retail, parks and schools. New chef's kitchen boasts large island, quartz slab countertops, subway backsplash, custom white cabinetry and stainless-steel appliances. Home offers new wood flooring, windows with lifetime warranty, LED lighting and high-end custom finishes throughout. Attached garage with new smart garage door opener and paint. New furnace, AC, Smart thermostat, electrical (including panel), plumbing and paint inside and out. High end custom features throughout this one-of-a-kind home! Features fully remodeled basement, with 2 bedrooms, full bath, 2 living spaces, fireplace (w/remote settings), and potential for 2nd kitchen/kitchenette already pre-wired and pre-plumbed. Basement has potential for multi-generational living or rental opportunities. Buyer to do own due diligence. Kitchen has slider door to backyard patio, perfect for backyard entertaining! Large, fenced yard ready for your personal touches.
Location
State OR
County Multnomah
Area _144
Interior
Interior Features Garage Door Opener, Hardwood Floors, Luxury Vinyl Plank, Quartz, Soaking Tub, Tile Floor
Heating Heat Pump
Cooling Central Air
Fireplaces Number 1
Fireplaces Type Electric
Appliance Builtin Range, Dishwasher, Disposal, Island, Quartz, Stainless Steel Appliance, Tile
Exterior
Exterior Feature Fenced, Patio, Yard
Garage Attached
Garage Spaces 1.0
Roof Type Composition
Garage Yes
Building
Lot Description Level
Story 2
Sewer Public Sewer
Water Public Water
Level or Stories 2
Schools
Elementary Schools Meadows
Middle Schools Centennial
High Schools Centennial
Others
Senior Community No
Acceptable Financing Cash, Conventional, FHA, VALoan
Listing Terms Cash, Conventional, FHA, VALoan
Read Less Info
Want to know what your home might be worth? Contact us for a FREE valuation!

Our team is ready to help you sell your home for the highest possible price ASAP

GET MORE INFORMATION

Principal Broker | Lic# 201210644
ted@beachdogrealestategroup.com
1915 NE Stucki Ave. Suite 250, Hillsboro, OR, 97006







