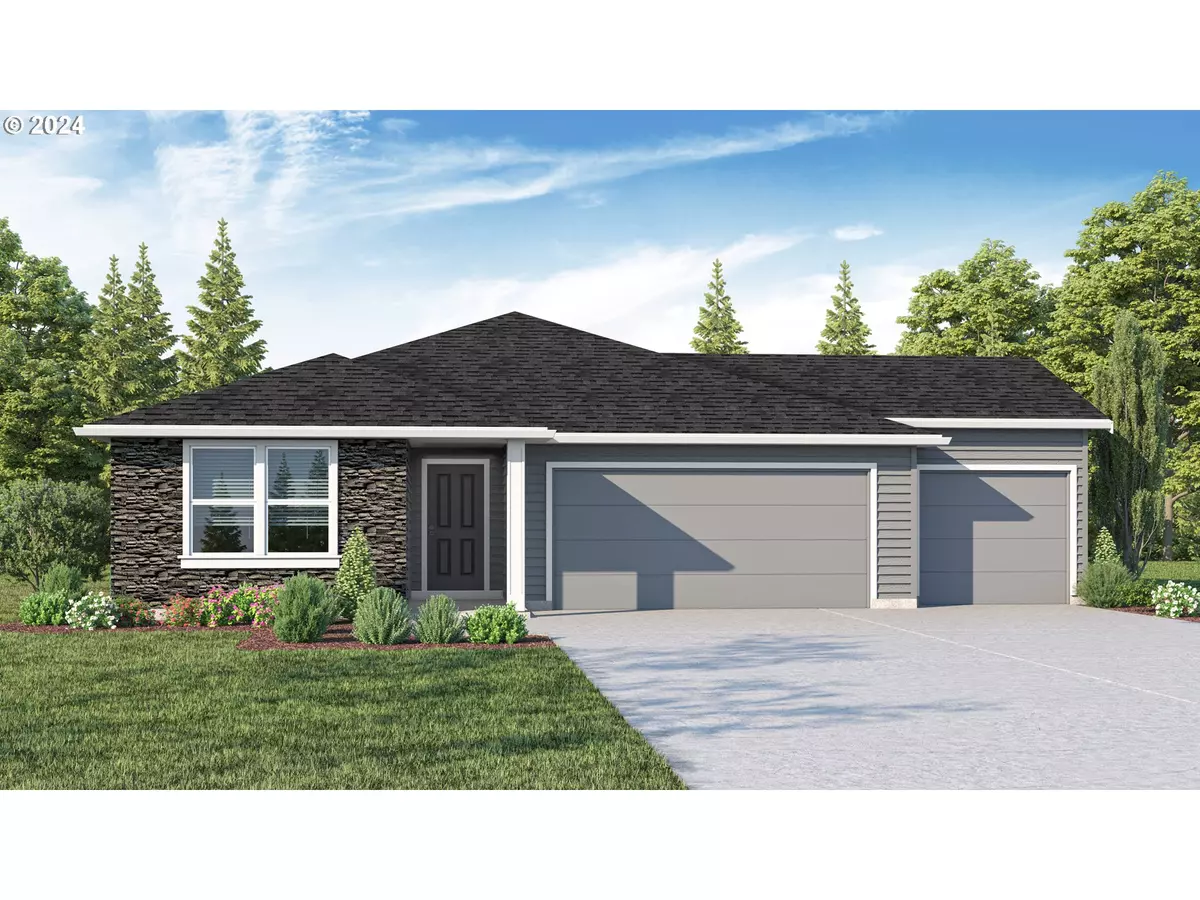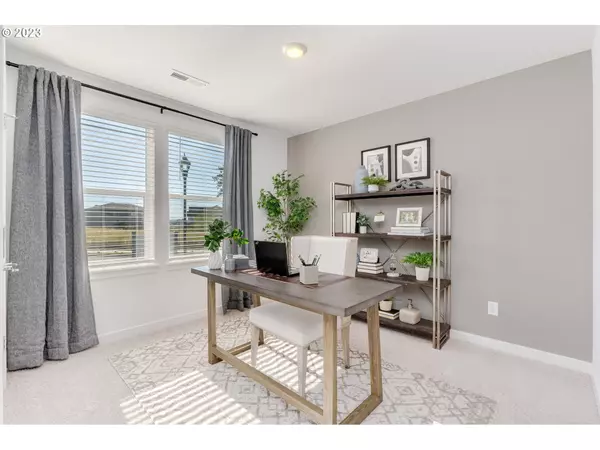Bought with John L. Scott Real Estate
$580,540
$575,995
0.8%For more information regarding the value of a property, please contact us for a free consultation.
4 Beds
2 Baths
1,802 SqFt
SOLD DATE : 08/09/2024
Key Details
Sold Price $580,540
Property Type Single Family Home
Sub Type Single Family Residence
Listing Status Sold
Purchase Type For Sale
Square Footage 1,802 sqft
Price per Sqft $322
MLS Listing ID 24199299
Sold Date 08/09/24
Style Stories1, Ranch
Bedrooms 4
Full Baths 2
Condo Fees $73
HOA Fees $73/mo
Year Built 2024
Annual Tax Amount $1,248
Tax Year 2023
Lot Size 8,276 Sqft
Property Description
Traditional Series home at Highland Terrace! PLUS, up to $5,000 toward closing costs with affiliate lender DHI Mortgage! PLUS, special interest rate as low as 5.99% with affiliate lender. Amazing countryside views, easy highway access for commuting, and plenty of outdoor activities within minutes reach. This home offers 4 bedrooms/ 2 baths on one level. Enjoy a large, fully fenced backyard, with front yard sprinklers, and a 3 car garage. Features inside include expansive laminate floors, AC, and an electric fireplace! The Modern finishes in this home are represented with chrome pulls on cabinetry, a modern stainless sink in the kitchen, quartz countertops, and chrome fixtures throughout the home. Walk-in shower with a glass enclosure can be found in the primary bathroom. Fully immerse yourself in the Pacific Northwest today with the views and activities this community has to offer! Open daily, model home address- 1442 W 14th Ave 11am-6pm. Pictures of model home. Estimated completion-August
Location
State WA
County Clark
Area _70
Rooms
Basement Crawl Space
Interior
Interior Features High Ceilings, Laminate Flooring, Laundry, Quartz, Tile Floor, Wallto Wall Carpet
Heating Forced Air
Cooling Central Air
Fireplaces Number 1
Fireplaces Type Electric
Appliance Disposal, Free Standing Range, Island, Microwave, Pantry, Plumbed For Ice Maker, Quartz, Stainless Steel Appliance
Exterior
Exterior Feature Covered Patio, Fenced
Garage Attached
Garage Spaces 3.0
Roof Type Composition
Garage Yes
Building
Story 1
Foundation Concrete Perimeter
Sewer Public Sewer
Water Public Water
Level or Stories 1
Schools
Elementary Schools La Center
Middle Schools La Center
High Schools La Center
Others
Senior Community No
Acceptable Financing Cash, Conventional, FHA, VALoan
Listing Terms Cash, Conventional, FHA, VALoan
Read Less Info
Want to know what your home might be worth? Contact us for a FREE valuation!

Our team is ready to help you sell your home for the highest possible price ASAP

GET MORE INFORMATION

Principal Broker | Lic# 201210644
ted@beachdogrealestategroup.com
1915 NE Stucki Ave. Suite 250, Hillsboro, OR, 97006







