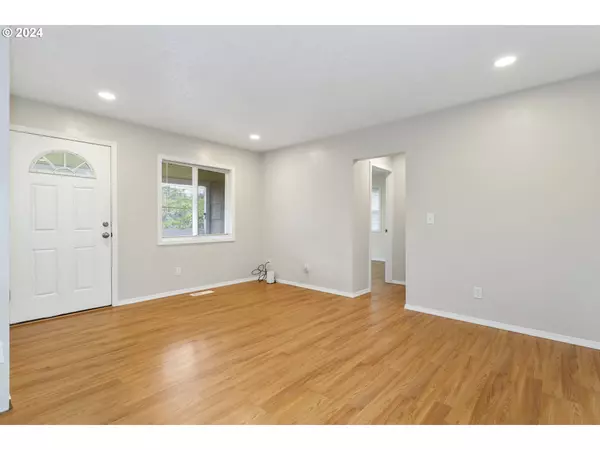Bought with Cascadia NW Real Estate
$365,000
$375,000
2.7%For more information regarding the value of a property, please contact us for a free consultation.
3 Beds
1 Bath
1,029 SqFt
SOLD DATE : 08/09/2024
Key Details
Sold Price $365,000
Property Type Single Family Home
Sub Type Single Family Residence
Listing Status Sold
Purchase Type For Sale
Square Footage 1,029 sqft
Price per Sqft $354
MLS Listing ID 24077878
Sold Date 08/09/24
Style Stories1, Ranch
Bedrooms 3
Full Baths 1
Year Built 1948
Annual Tax Amount $3,184
Tax Year 2023
Lot Size 6,969 Sqft
Property Description
This one level ranch features an open concept living space. The living room/eating area in an L-shaped Great Room, also open to the kitchen. The kitchen is currently undergoing a remodel, set to be completed by the end of July. It has a small eating bar, pantry, free-standing range, built-in dishwasher, built-in microwave and is plumbed for an ice maker. The home includes 3 bedrooms (3rd bedroom converted from the garage), 1 bath w/2 sinks and an inside laundry room with shelving. Washer & Dryer to stay. Laminate floors throughout. There is a large fenced backyard and ample room for RV Parking. Windows are double vinyl, except the slider is aluminum. This home is a great blend of functionality and comfort, ideal if you're looking for a ready-to-move-in space or want to be conveniently located near a school. It's just waiting for your personal touch...maybe new paint colors of your choice. Come make this little gem your own! [Home Energy Score = 4. HES Report at https://rpt.greenbuildingregistry.com/hes/OR10230651]
Location
State OR
County Multnomah
Area _143
Zoning R10
Rooms
Basement Crawl Space
Interior
Interior Features Laminate Flooring, Washer Dryer
Heating Forced Air
Appliance Dishwasher, Free Standing Range, Microwave, Pantry, Plumbed For Ice Maker
Exterior
Exterior Feature Covered Deck, Fenced, Porch, R V Parking, Security Lights, Tool Shed
Garage Converted
Roof Type Composition
Garage Yes
Building
Lot Description Level
Story 1
Foundation Concrete Perimeter
Sewer Public Sewer
Water Public Water
Level or Stories 1
Schools
Elementary Schools Gilbert Hts
Middle Schools Alice Ott
High Schools David Douglas
Others
Senior Community No
Acceptable Financing Cash, Conventional, FHA
Listing Terms Cash, Conventional, FHA
Read Less Info
Want to know what your home might be worth? Contact us for a FREE valuation!

Our team is ready to help you sell your home for the highest possible price ASAP

GET MORE INFORMATION

Principal Broker | Lic# 201210644
ted@beachdogrealestategroup.com
1915 NE Stucki Ave. Suite 250, Hillsboro, OR, 97006







