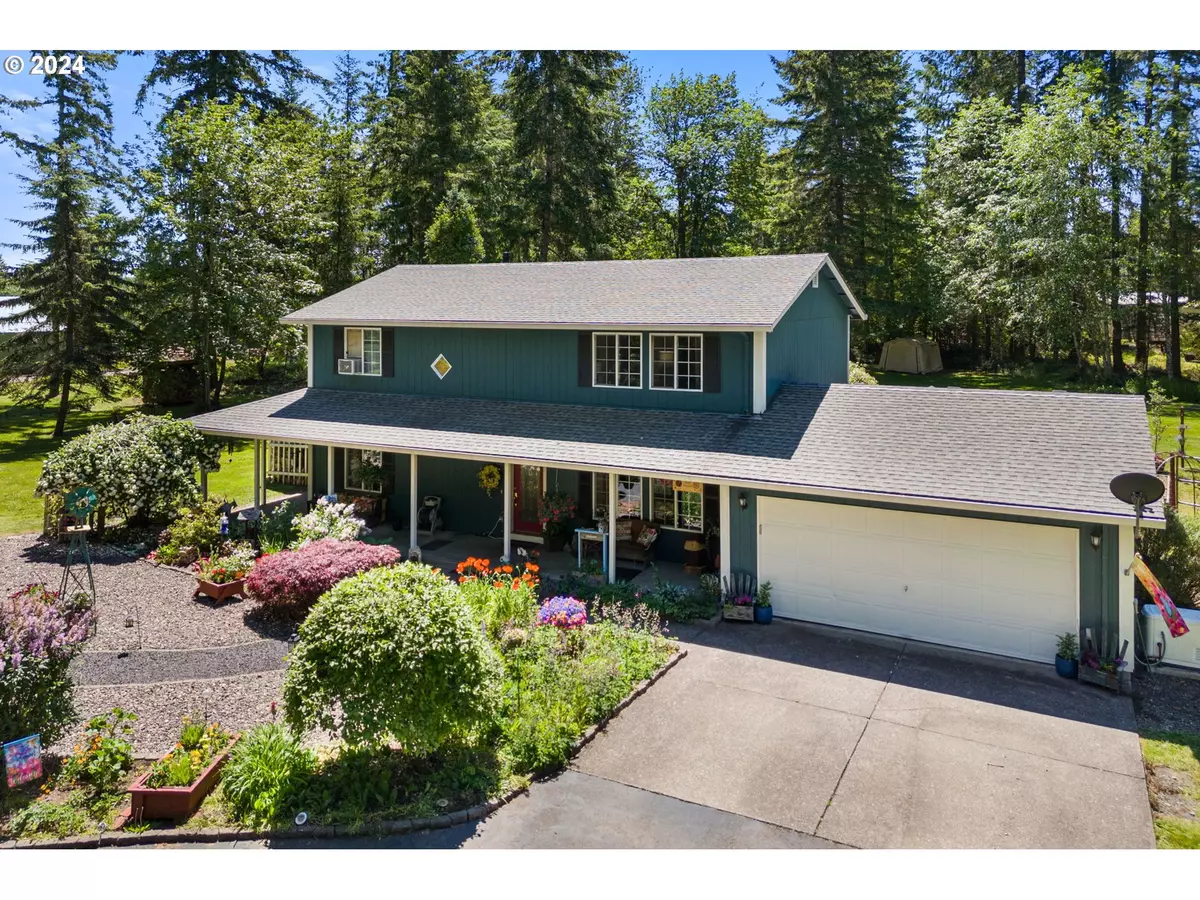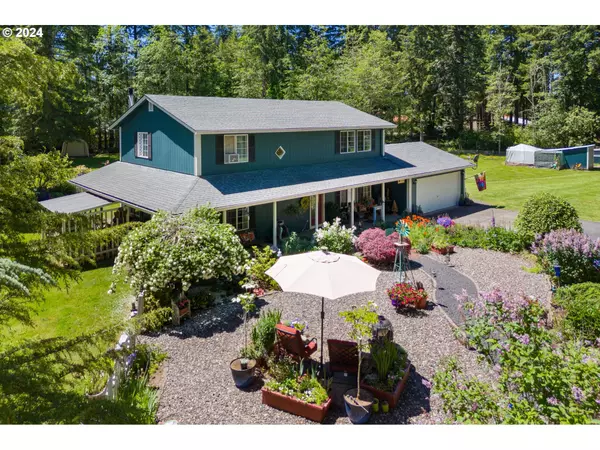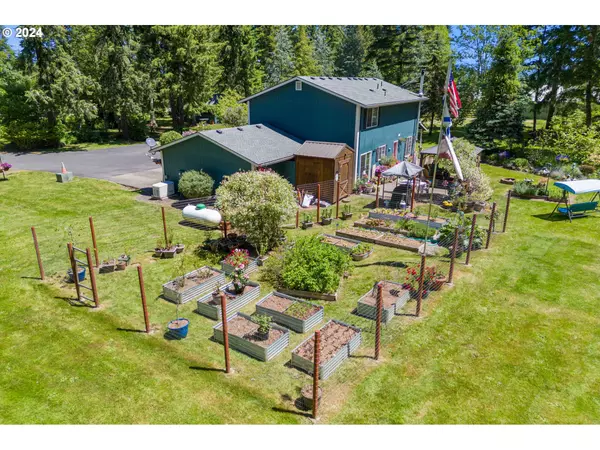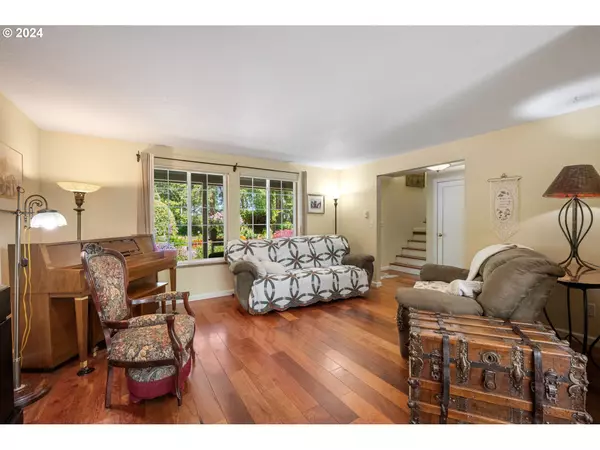Bought with Premiere Property Group, LLC
$650,000
$675,000
3.7%For more information regarding the value of a property, please contact us for a free consultation.
3 Beds
2.1 Baths
2,112 SqFt
SOLD DATE : 08/09/2024
Key Details
Sold Price $650,000
Property Type Single Family Home
Sub Type Single Family Residence
Listing Status Sold
Purchase Type For Sale
Square Footage 2,112 sqft
Price per Sqft $307
Subdivision Vernonia
MLS Listing ID 24631409
Sold Date 08/09/24
Style Traditional
Bedrooms 3
Full Baths 2
Year Built 1995
Annual Tax Amount $3,697
Tax Year 2022
Lot Size 2.440 Acres
Property Description
This gorgeous Vernonia property provides four seasons of breathtaking beauty, but the crowning glory of the year is summer. Enjoy the bounty of your garden with its deer-proof fencing; tell stories around the fire pit on long warm nights; watch the stars in the vast night sky; drink in the sunlight & fresh air. Multiple outbuildings invite your creativity and hospitality; the second garage with 220 electric is a perfect shop; the sukkah, with roof supports crafted from branches and wood gathered from the property, is a special space to come together. Just a mile from charming downtown Vernonia, yet entirely private, the homesite basks on a sunlit meadow, sheltered by the forest. Meticulously maintained and tastefully upgraded, the 2112 SF house has all the amenities you're looking for, including hardwood floors on both levels, a spacious primary suite, remodeled kitchen, and cozy woodstove. A robust whole-house generator lets you relax and settle in no matter the weather. Hospitable, functional, and unique, this is the heart's haven you've been looking for. (Don't miss the aerial video!)
Location
State OR
County Columbia
Area _155
Zoning RR5
Rooms
Basement Crawl Space
Interior
Interior Features Engineered Hardwood, Garage Door Opener, Quartz
Heating Wall Heater, Wood Stove
Fireplaces Type Stove, Wood Burning
Appliance Dishwasher, Free Standing Range, Free Standing Refrigerator, Pantry, Quartz, Range Hood, Stainless Steel Appliance, Tile
Exterior
Exterior Feature Fire Pit, Garden, Outbuilding, Patio, Porch, Poultry Coop, Raised Beds, R V Parking, Second Garage, Tool Shed, Workshop, Yard
Garage Attached
Garage Spaces 2.0
Roof Type Composition
Garage Yes
Building
Lot Description Level, Pasture, Secluded, Trees
Story 2
Sewer Sand Filtered, Septic Tank
Water Well
Level or Stories 2
Schools
Elementary Schools Vernonia
Middle Schools Vernonia
High Schools Vernonia
Others
Senior Community No
Acceptable Financing Cash, Conventional, FHA, VALoan
Listing Terms Cash, Conventional, FHA, VALoan
Read Less Info
Want to know what your home might be worth? Contact us for a FREE valuation!

Our team is ready to help you sell your home for the highest possible price ASAP

GET MORE INFORMATION

Principal Broker | Lic# 201210644
ted@beachdogrealestategroup.com
1915 NE Stucki Ave. Suite 250, Hillsboro, OR, 97006







